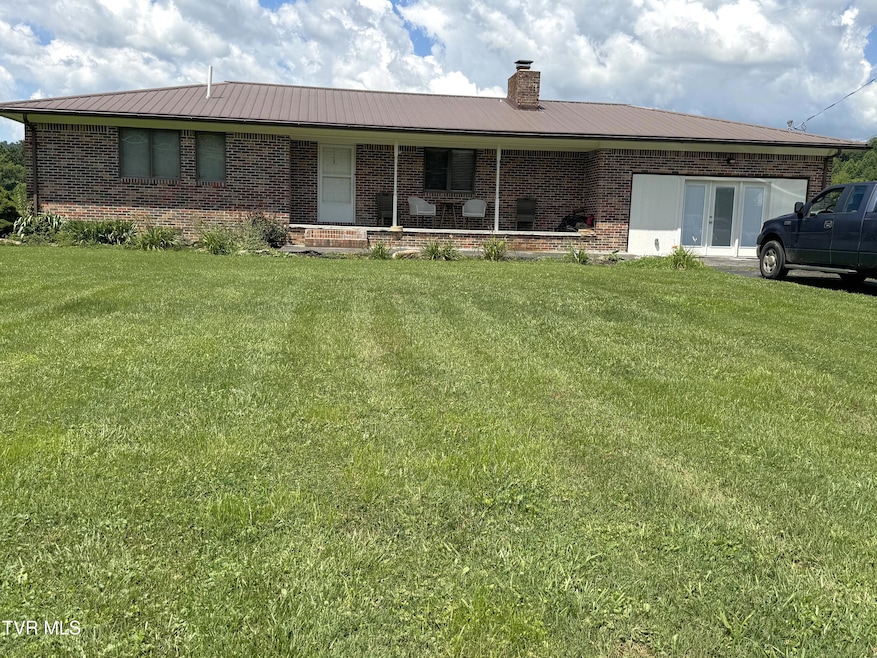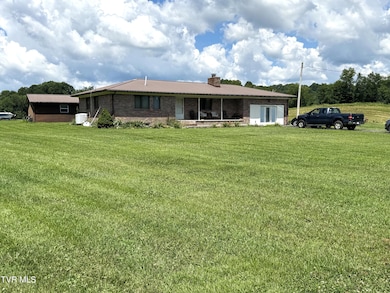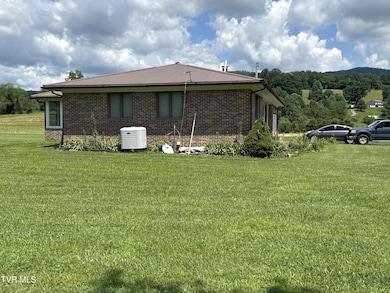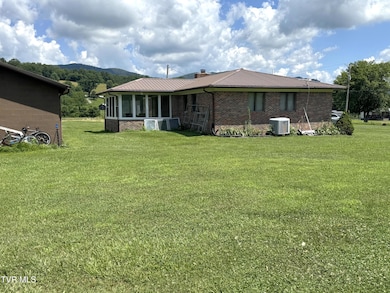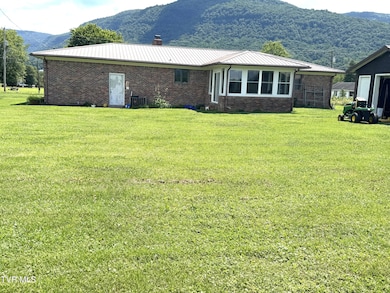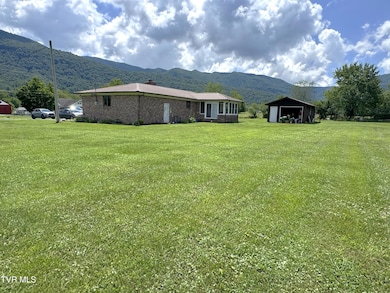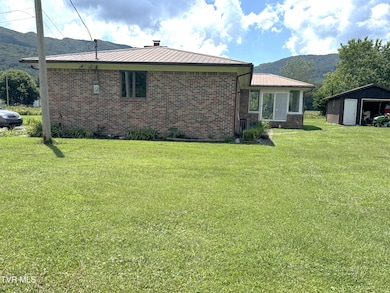1935 E Stone Gap Rd Big Stone Gap, VA 24219
Estimated payment $2,761/month
Highlights
- Second Kitchen
- Wood Flooring
- No HOA
- 2-Story Property
- Heated Sun or Florida Room
- Front Porch
About This Home
Nice, completely remodeled brick ranch with 3 master suites (one has a jacuzzi tub and one has a handicap shower), living room with brick fireplace, large kitchen/dining combo with adjoining all-season sunroom comprising 1940 sq.ft. on first floor. 2 bedrooms with shared bathroom, 2nd kitchen, and new laundry room in fully finished 1184 sq.ft. basement. Hardwood, ceramic tile, and luxury vinyl flooring throughout. Metal roof, heat pump, public water and private septic, new kitchen appliances. 20' x 15' concrete block garage in back, paved driveway in front. All this on 1.23 acres of level land in beautiful Crackers Neck area. Shown by appointment only to buyers with letters of loan prequalification and/or proof of funds.
Listing Agent
Appalachian Realty Executives, LLC License #0225080332,310750 Listed on: 07/03/2025

Home Details
Home Type
- Single Family
Year Built
- Built in 1983 | Remodeled
Lot Details
- 1.23 Acre Lot
- Landscaped
- Level Lot
- Property is in good condition
Parking
- 1 Car Garage
- Driveway
Home Design
- 2-Story Property
- Brick Exterior Construction
- Block Foundation
- Metal Roof
- Vinyl Siding
- Concrete Perimeter Foundation
Interior Spaces
- Ceiling Fan
- Brick Fireplace
- Double Pane Windows
- Living Room with Fireplace
- Combination Kitchen and Dining Room
- Heated Sun or Florida Room
Kitchen
- Second Kitchen
- Electric Range
- Dishwasher
Flooring
- Wood
- Ceramic Tile
- Luxury Vinyl Plank Tile
Bedrooms and Bathrooms
- 5 Bedrooms
- Walk-In Closet
- In-Law or Guest Suite
- 4 Full Bathrooms
- Soaking Tub
Laundry
- Laundry Room
- Washer and Electric Dryer Hookup
Basement
- Exterior Basement Entry
- Crawl Space
Home Security
- Storm Doors
- Fire and Smoke Detector
Schools
- Union Elementary And Middle School
- Union High School
Utilities
- Cooling Available
- Heating System Uses Wood
- Heat Pump System
- Septic Tank
- Cable TV Available
Additional Features
- Handicap Modified
- Front Porch
Community Details
- No Home Owners Association
- FHA/VA Approved Complex
Listing and Financial Details
- Assessor Parcel Number 015818
Map
Home Values in the Area
Average Home Value in this Area
Tax History
| Year | Tax Paid | Tax Assessment Tax Assessment Total Assessment is a certain percentage of the fair market value that is determined by local assessors to be the total taxable value of land and additions on the property. | Land | Improvement |
|---|---|---|---|---|
| 2025 | $2,128 | $308,400 | $185,100 | $123,300 |
| 2024 | $2,128 | $308,400 | $185,100 | $123,300 |
| 2023 | $2,128 | $308,400 | $185,100 | $123,300 |
| 2022 | $2,128 | $308,400 | $185,100 | $123,300 |
| 2021 | $2,053 | $297,500 | $185,100 | $112,400 |
| 2020 | $2,053 | $297,500 | $185,100 | $112,400 |
| 2019 | $1,932 | $280,000 | $185,100 | $94,900 |
| 2018 | $1,736 | $280,000 | $185,100 | $94,900 |
| 2017 | $1,669 | $280,000 | $185,100 | $94,900 |
| 2016 | $1,669 | $278,100 | $185,100 | $93,000 |
| 2015 | -- | $278,100 | $185,100 | $93,000 |
| 2010 | -- | $272,600 | $185,100 | $87,500 |
Property History
| Date | Event | Price | List to Sale | Price per Sq Ft |
|---|---|---|---|---|
| 07/03/2025 07/03/25 | For Sale | $499,000 | -- | $160 / Sq Ft |
Purchase History
| Date | Type | Sale Price | Title Company |
|---|---|---|---|
| Deed | $132,500 | None Available | |
| Gift Deed | -- | None Available |
Mortgage History
| Date | Status | Loan Amount | Loan Type |
|---|---|---|---|
| Previous Owner | $6,139 | Unknown |
Source: Tennessee/Virginia Regional MLS
MLS Number: 9982634
APN: R015818
- 5100 Chandler Rd
- 3902 Flat St
- 2737 1st Ave E
- 2809 2nd Ave E
- 111 E 28th St S
- 10 Powell Valley Rd
- 2805 6th Ave E
- 2 Lots Powell Valley Rd
- 1528 Irondale Rd Unit B
- 2222 3rd Ave E
- 2019 Ridgeview Dr
- 1736 Valley View Dr
- 880 Gilley Ave E
- 2143 Carter St
- 2210 Carter St
- 1511 Mountain View Ave E
- 1322 1st Ave E
- TBD Wedgewood Dr
- 620 Gilley Ave E
- 1216 2nd Ave E
- 1822 Derby Rd
- 213 Front St E
- 232 Reed Hollow Rd Unit 2
- 232 Reed Hollow Rd Unit 1
- 5524 Carters Vly Rd Unit A
- 661 N Holston River Dr Unit 4
- 1621 Arbor Place Unit 4
- 1531 Woodland Ave Unit 3
- 542 Jersey St
- 1125 Faye St
- 459 Allen Dr
- 1401 University Blvd
- 1004 Derwood Ct Unit 1
- 1000 University Blvd
- 1504 Quartz Place
- 601 Fairview Ave Unit 3
- 411 Eastley Ct Unit H
- 455 W Sullivan St
- 125 No 3 Hill
- 444 Eastley Ct
