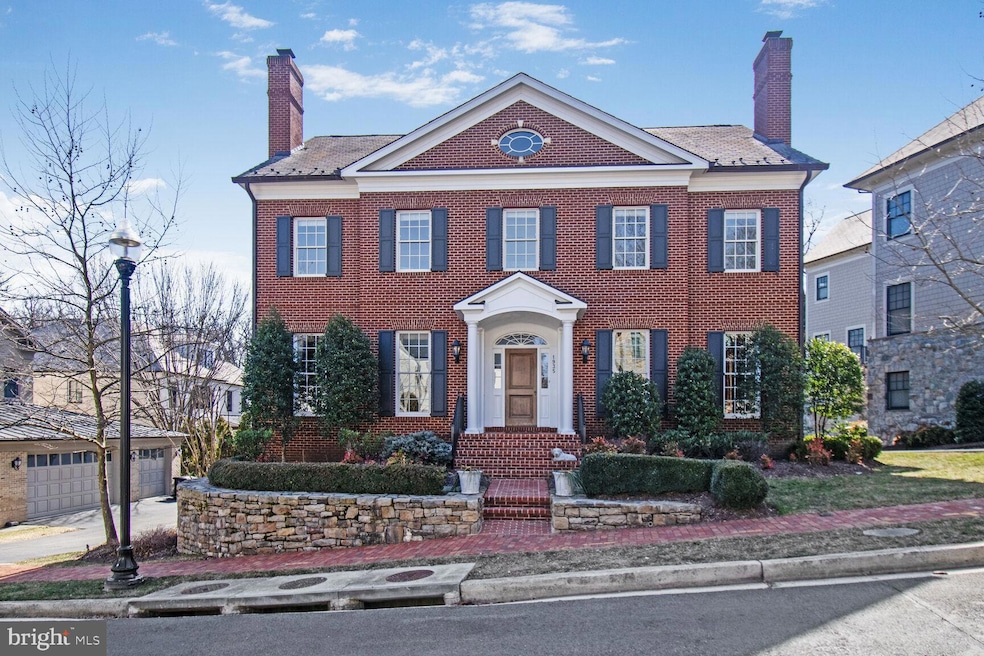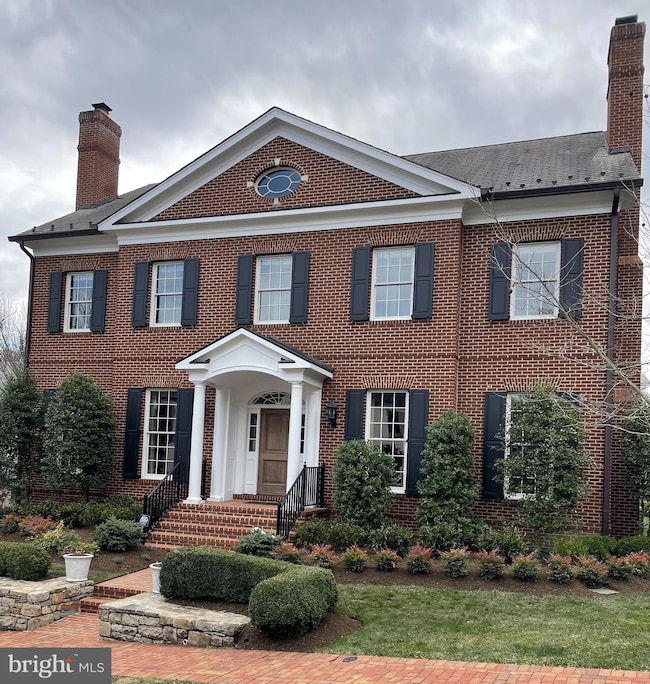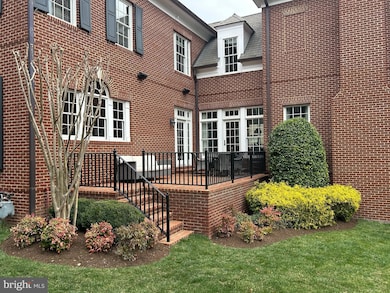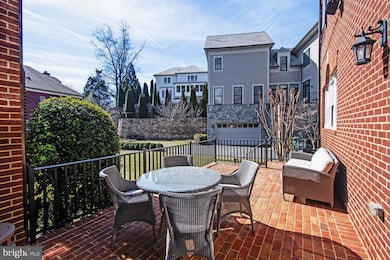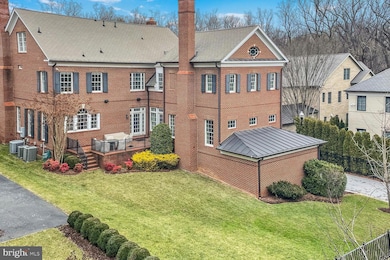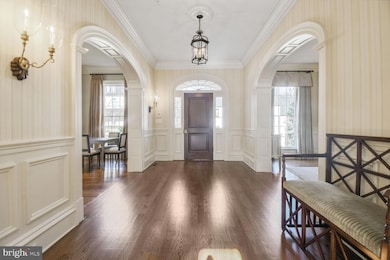1935 Foxview Cir NW Washington, DC 20007
Colony Hill NeighborhoodEstimated payment $31,605/month
Highlights
- View of Trees or Woods
- Commercial Range
- Curved or Spiral Staircase
- Key Elementary School Rated A
- Open Floorplan
- Colonial Architecture
About This Home
Gracious entry hall with custom crown molding & arched doorways
Formal Living room and dining room easily accommodates large dinner parties and gatherings
High ceilings, crown molding, and arched entryways amplify the elegant staircase.
Chefs' kitchen with central island and large eat in kitchen area
Large family room and library with fireplace adjoins eat in kitchen
Executive, wood paneled office
7 bedrooms, 5 full baths and one-half bath on 4 finished levels
Primary bedroom with sitting room, 2 walk in closets
Primary bath with soaking tub, double entry shower, separate vanities and bathrooms
Home theater, 8 lounge chair seating. Movie and sound equipment
conveys
Cubby room at garage entry with 8 cubicles
3 car garage
Large rear yard that can accommodate addition of a pool and spacious patio.
3 Fireplaces: LR & DR fireplaces with handmade Architectural marble mantles
Lights, Sound system, HVAC - WIFI remote controlled (see photos) two ipad panels located in the kitchen and primary bedroom
3 Level Elevator capable
Interior - 6,887 Finished sq ft, 7,700 Total sq ft
Lot 9,203 SF
Monthly HOA $795
Home Details
Home Type
- Single Family
Est. Annual Taxes
- $34,057
Year Built
- Built in 2011
Lot Details
- 9,203 Sq Ft Lot
- Stone Retaining Walls
- Landscaped
- Planted Vegetation
- Premium Lot
- Open Lot
- Sprinkler System
- Back Yard
- Property is in excellent condition
HOA Fees
- $795 Monthly HOA Fees
Parking
- 3 Car Direct Access Garage
- Parking Storage or Cabinetry
- Lighted Parking
- Side Facing Garage
- Garage Door Opener
Home Design
- Colonial Architecture
- Entry on the 1st floor
- Brick Exterior Construction
- Brick Foundation
- Slab Foundation
- Slate Roof
- Concrete Perimeter Foundation
- Chimney Cap
Interior Spaces
- Property has 4 Levels
- Open Floorplan
- Curved or Spiral Staircase
- Built-In Features
- Crown Molding
- Ceiling Fan
- Recessed Lighting
- 3 Fireplaces
- Fireplace Mantel
- Double Pane Windows
- Insulated Doors
- Entrance Foyer
- Family Room Off Kitchen
- Living Room
- Formal Dining Room
- Den
- Recreation Room
- Bonus Room
- Workshop
- Utility Room
- Views of Woods
- Attic
Kitchen
- Country Kitchen
- Gas Oven or Range
- Commercial Range
- Six Burner Stove
- Built-In Range
- Range Hood
- Built-In Microwave
- Ice Maker
- Dishwasher
- Stainless Steel Appliances
- Kitchen Island
- Disposal
Flooring
- Solid Hardwood
- Carpet
- Marble
- Tile or Brick
Bedrooms and Bathrooms
- En-Suite Primary Bedroom
- Walk-In Closet
- Soaking Tub
- Bathtub with Shower
- Walk-in Shower
Laundry
- Laundry Room
- Laundry on upper level
- Electric Front Loading Dryer
- Front Loading Washer
Finished Basement
- Heated Basement
- Walk-Out Basement
- Basement Fills Entire Space Under The House
- Interior Basement Entry
- Garage Access
- Sump Pump
- Shelving
- Laundry in Basement
- Basement Windows
Home Security
- Home Security System
- Carbon Monoxide Detectors
Accessible Home Design
- Halls are 48 inches wide or more
- Doors are 32 inches wide or more
Outdoor Features
- Enclosed Patio or Porch
- Exterior Lighting
- Rain Gutters
Schools
- Hardy Middle School
- Wilson Senior High School
Utilities
- Forced Air Zoned Heating and Cooling System
- Humidifier
- Vented Exhaust Fan
- Natural Gas Water Heater
- Public Septic
Community Details
- Association fees include common area maintenance, lawn care front, lawn care rear, lawn care side, lawn maintenance, road maintenance, sewer, snow removal, trash, water
- 1801 Foxhall Owners Association
- Berkley Subdivision
Listing and Financial Details
- Tax Lot 909
- Assessor Parcel Number 1346//0909
Map
Home Values in the Area
Average Home Value in this Area
Tax History
| Year | Tax Paid | Tax Assessment Tax Assessment Total Assessment is a certain percentage of the fair market value that is determined by local assessors to be the total taxable value of land and additions on the property. | Land | Improvement |
|---|---|---|---|---|
| 2024 | $34,057 | $4,108,930 | $1,612,920 | $2,496,010 |
| 2023 | $33,217 | $4,006,550 | $1,527,330 | $2,479,220 |
| 2022 | $32,119 | $3,871,130 | $1,435,950 | $2,435,180 |
| 2021 | $31,583 | $3,805,340 | $1,421,310 | $2,384,030 |
| 2020 | $30,451 | $3,658,190 | $1,402,260 | $2,255,930 |
| 2019 | $29,713 | $3,570,530 | $1,353,680 | $2,216,850 |
| 2018 | $29,353 | $3,526,680 | $0 | $0 |
| 2017 | $28,364 | $3,409,420 | $0 | $0 |
| 2016 | $28,177 | $3,386,680 | $0 | $0 |
| 2015 | $26,639 | $3,223,530 | $0 | $0 |
| 2014 | $24,228 | $2,920,540 | $0 | $0 |
Property History
| Date | Event | Price | Change | Sq Ft Price |
|---|---|---|---|---|
| 06/22/2025 06/22/25 | Price Changed | $5,250,000 | -4.5% | $699 / Sq Ft |
| 03/24/2025 03/24/25 | For Sale | $5,500,000 | -- | $733 / Sq Ft |
Purchase History
| Date | Type | Sale Price | Title Company |
|---|---|---|---|
| Warranty Deed | $2,658,828 | -- |
Mortgage History
| Date | Status | Loan Amount | Loan Type |
|---|---|---|---|
| Open | $1,100,000 | New Conventional | |
| Open | $2,392,900 | New Conventional | |
| Previous Owner | $1,600,000 | Commercial |
Source: Bright MLS
MLS Number: DCDC2191594
APN: 1346-0909
- 1727 Hoban Rd NW
- 1804 45th St NW
- 2001 Foxhall Rd NW
- 2109 Dunmore Ln NW
- 2101 Foxhall Rd NW
- 4477 Salem Ln NW
- 4100 W St NW Unit 416
- 4100 W St NW Unit 314
- 4100 W St NW Unit 306
- 4100 W St NW Unit 308
- 4453 Greenwich Pkwy NW
- 1628 44th St NW
- 1843 47th Place NW
- 1829 47th Place NW
- 4565 Indian Rock Terrace NW
- 2216 40th Place NW Unit 2
- 4617 1/2 Macarthur Blvd NW Unit A
- 4613 Macarthur Blvd NW Unit A
- 4442 Q St NW
- 4027 Benton St NW Unit 101
- 4100 W St NW Unit 303
- 4100 W St NW Unit 302
- 4100 W St NW Unit 509
- 4100 W St Nw-509 St
- 4402 Reservoir Rd NW
- 1636 44th St NW Unit English Basement
- 2324 41st St NW
- 3926 W St NW Unit 3
- 4029 Benton St NW Unit 201
- 2224 40th St NW Unit 2
- 3924 W St NW Unit 3
- 2236 40th St NW Unit FIVE
- 2236 40th St NW Unit 3
- 2236 40th St NW Unit 5
- 2215 40th St NW Unit 1
- 2215 40th St NW Unit 4
- 2325 42nd St NW Unit 418
- 4004 Beecher St NW Unit 304
- 2400 41st St NW Unit 302
- 2400 41st St NW Unit 103
