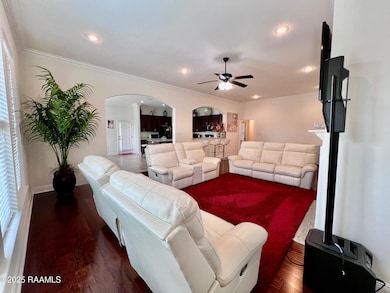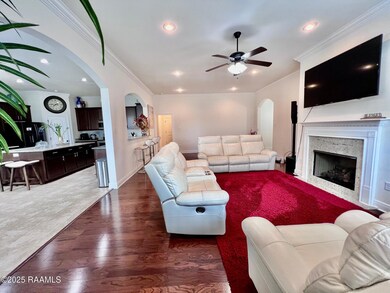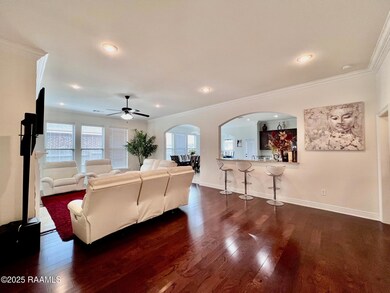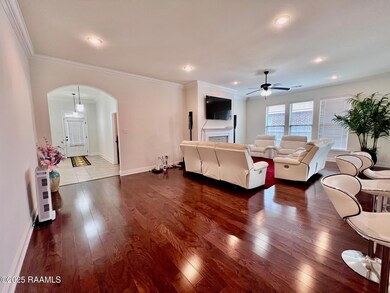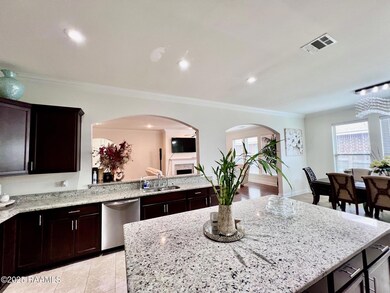1935 Hebert's Pass Lake Charles, LA 70607
Estimated payment $2,170/month
Total Views
7,590
4
Beds
2
Baths
2,779
Sq Ft
$135
Price per Sq Ft
Highlights
- Freestanding Bathtub
- Traditional Architecture
- High Ceiling
- Cambridgeport Rated A-
- 1 Fireplace
- Granite Countertops
About This Home
Welcome to a stunning just like new 4-bedroom, 2-bathroom masterpiece that's ready for you to move in! This thoughtfully designed floor plan offers everything. you need for comfortable living, featuring a spacious walk-in pantry and a convenient boot bench in the oversized laundry room, nice size rooms. With a Gourmet kitchen withgranite top, Luxurious Suite with double vanity, garden tub with separate shower, Energy Efficiency home.
Home Details
Home Type
- Single Family
Est. Annual Taxes
- $1,975
Lot Details
- 7,500 Sq Ft Lot
- Lot Dimensions are 60 x 125
- Property is Fully Fenced
- Wood Fence
- Landscaped
HOA Fees
- $25 Monthly HOA Fees
Parking
- 2 Car Garage
Home Design
- Traditional Architecture
- Brick Exterior Construction
- Slab Foundation
- Frame Construction
- Composition Roof
- Stucco
Interior Spaces
- 2,779 Sq Ft Home
- 1-Story Property
- Crown Molding
- High Ceiling
- 1 Fireplace
- Window Treatments
Kitchen
- Walk-In Pantry
- Microwave
- Dishwasher
- Kitchen Island
- Granite Countertops
- Disposal
Flooring
- Carpet
- Tile
Bedrooms and Bathrooms
- 4 Bedrooms
- Walk-In Closet
- 2 Full Bathrooms
- Double Vanity
- Freestanding Bathtub
- Soaking Tub
- Multiple Shower Heads
- Separate Shower
Laundry
- Laundry Room
- Electric Dryer Hookup
Outdoor Features
- Open Patio
- Exterior Lighting
Utilities
- Central Heating and Cooling System
Community Details
- Association fees include ground maintenance
Listing and Financial Details
- Tax Lot 175
Map
Create a Home Valuation Report for This Property
The Home Valuation Report is an in-depth analysis detailing your home's value as well as a comparison with similar homes in the area
Home Values in the Area
Average Home Value in this Area
Tax History
| Year | Tax Paid | Tax Assessment Tax Assessment Total Assessment is a certain percentage of the fair market value that is determined by local assessors to be the total taxable value of land and additions on the property. | Land | Improvement |
|---|---|---|---|---|
| 2024 | $1,975 | $26,720 | $4,180 | $22,540 |
| 2023 | $1,975 | $26,720 | $4,180 | $22,540 |
| 2022 | $2,046 | $26,720 | $4,180 | $22,540 |
| 2021 | $1,690 | $26,720 | $4,180 | $22,540 |
| 2020 | $2,495 | $24,300 | $4,010 | $20,290 |
| 2019 | $2,768 | $26,410 | $3,870 | $22,540 |
| 2018 | $410 | $3,870 | $3,870 | $0 |
Source: Public Records
Property History
| Date | Event | Price | List to Sale | Price per Sq Ft | Prior Sale |
|---|---|---|---|---|---|
| 04/16/2025 04/16/25 | For Sale | $375,000 | +35.4% | $135 / Sq Ft | |
| 07/20/2018 07/20/18 | Sold | -- | -- | -- | View Prior Sale |
| 06/11/2018 06/11/18 | Pending | -- | -- | -- | |
| 06/11/2018 06/11/18 | For Sale | $276,900 | -- | $100 / Sq Ft |
Source: REALTOR® Association of Acadiana
Purchase History
| Date | Type | Sale Price | Title Company |
|---|---|---|---|
| Gift Deed | -- | None Listed On Document | |
| Cash Sale Deed | $276,900 | Old Republic National Title |
Source: Public Records
Source: REALTOR® Association of Acadiana
MLS Number: 2020022886
APN: 00945358S
Nearby Homes
- 5411 Heberts Pass
- 1923 Thibodeaux Rd
- 1750 Park Place Dr
- 2324 Langham Ct
- Ryder II N Plan at Autumn Crest
- Ryder II O Plan at Autumn Crest
- Marcus IV H Plan at Autumn Crest
- Broadway IV H Plan at Autumn Crest
- Denton V G Plan at Autumn Crest
- Connelly IV G Plan at Autumn Crest
- Liberty V H Plan at Autumn Crest
- Ryder II L Plan at Autumn Crest
- Haggard II H Plan at Autumn Crest
- Fletcher V G Plan at Autumn Crest
- Cherokee II G Plan at Autumn Crest
- Princeton IV G Plan at Autumn Crest
- Wendell IV G Plan at Autumn Crest
- Midland II H Plan at Autumn Crest
- Belhaven IV G Plan at Autumn Crest
- Midland II G Plan at Autumn Crest
- 5419 Hebert's Pass
- 5355 Southpark Dr
- 1421 Cactus Dr
- 4249 5th Ave
- 4247 5th Ave
- 4245 5th Ave
- 4101 5th Ave
- 641 E McNeese St
- 935 Tallow Rd
- 641 Petro Point Dr Unit B
- 620 Bienville St Unit 3
- 5018 Desoto St Unit D
- 2321 Power Centre Pkwy
- 2331 Power Centre Pkwy
- 2301 Power Centre Pkwy
- 417 E Claude St
- 3710 Common St
- 3322 Kingham Rd Unit 7
- 3322 Kingham Rd Unit 3
- 604 Derouen St


