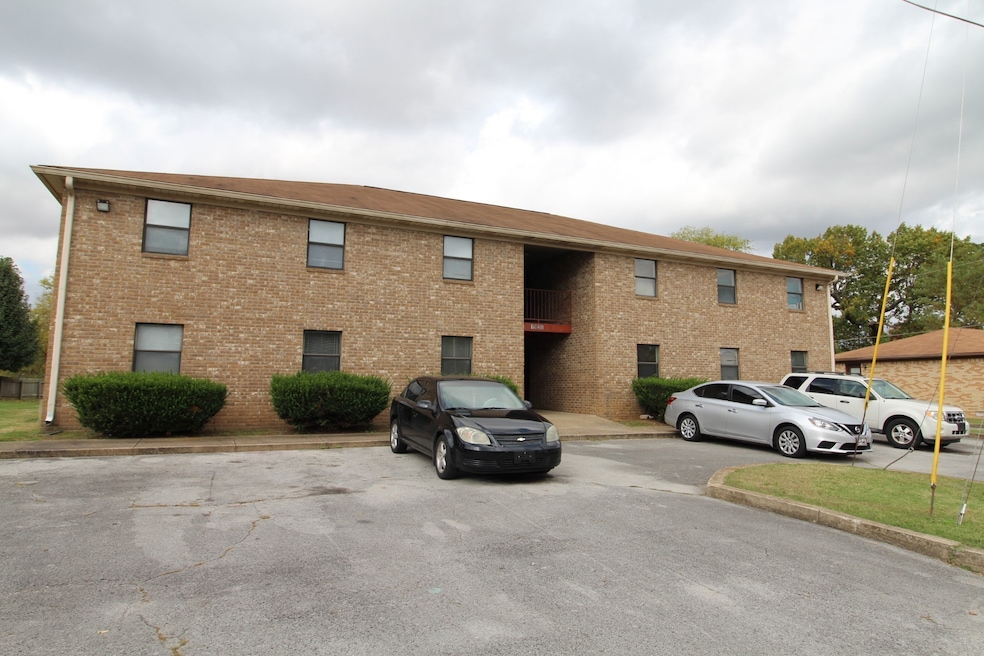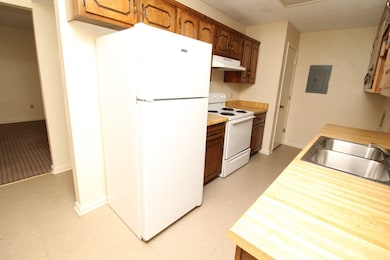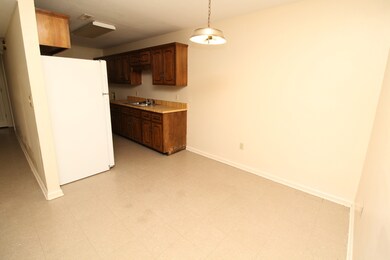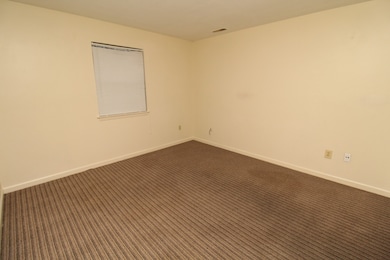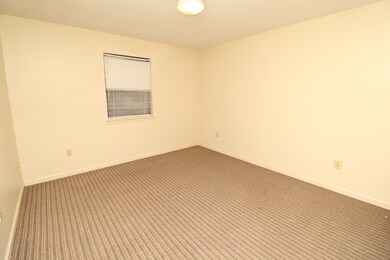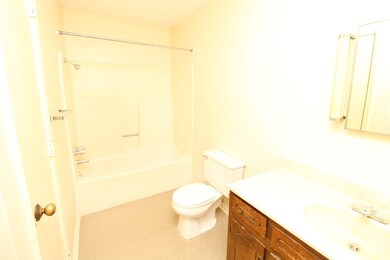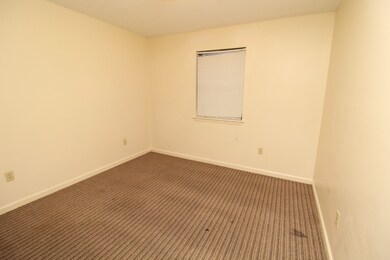1935 High St Unit 1 Hopkinsville, KY 42240
2
Beds
1
Bath
850
Sq Ft
1988
Built
Highlights
- No HOA
- Central Heating
- Carpet
- Cooling Available
About This Home
Affordable 2-bedroom, 1 bath apartment with have carpet throughout and tile in the bathroom, kitchen and dining room area. Kitchen come equipped with stove and refrigerator. These units have 2 nice size bedrooms with a full bath. Sorry no pets
Listing Agent
Keystone Realty and Management Brokerage Phone: 9318025466 License #210892, 288513 Listed on: 07/16/2025
Property Details
Home Type
- Multi-Family
Year Built
- Built in 1988
Home Design
- Apartment
- Brick Exterior Construction
- Shingle Roof
Interior Spaces
- 850 Sq Ft Home
- Property has 1 Level
- Fire and Smoke Detector
- Oven or Range
Flooring
- Carpet
- Vinyl
Bedrooms and Bathrooms
- 2 Main Level Bedrooms
- 1 Full Bathroom
Parking
- 2 Open Parking Spaces
- 2 Parking Spaces
- Driveway
Schools
- Indian Hills Elementary School
- Christian County Middle School
- Christian County High School
Utilities
- Cooling Available
- Central Heating
Listing and Financial Details
- Property Available on 8/18/25
Community Details
Overview
- No Home Owners Association
- High Street Subdivision
Pet Policy
- No Pets Allowed
Map
Source: Realtracs
MLS Number: 2942598
APN: 219-00 07 027.00
Nearby Homes
- 2007 S Virginia St
- 31 Robin Rd
- 523 W 17th St
- 2204 S Virginia St
- 612 W 17th St
- 317 E 16th St
- 1506 S Clay St
- 0 Lot 26 Hunters Estates Unit 41913
- 0 Lot 25 Hunters Estates Unit 41912
- 2531 Faulkner Dr
- 301 Merriwood Pkwy
- 2535 Thrush Dr
- 302 Merriwood Pkwy
- 807 Maple Ct
- 321 Irish Cir
- 113 Paulette Ct
- 1111 S Campbell St
- 311 Ginnie Ln
- 2010 Oak St
- 2705 S Virginia St
- 1935 High St Unit 6
- 2008 S Main St Unit 4
- 2008 S Main St Unit 2
- 2008 S Main St Unit 3
- 1631 S Main St
- 1611 S Main St Unit 12
- 1708 S Virginia St Unit 2
- 100 Croft St
- 1525 Ferrell St Unit 8
- 1525 Ferrell St Unit 5
- 1050 Denzil Dr
- 2503 Florence Dr
- 2415 Richard St
- 2635 Kenwood Dr
- 111 E 4th St
- 2510 Fort Campbell Blvd Unit 1
- 300 Hickory Ridge Cir
- 102 Laurel Cove Dr Unit 44
- 102 Laurel Cove Dr Unit 35
- 102 Laurel Cove Dr Unit 31
