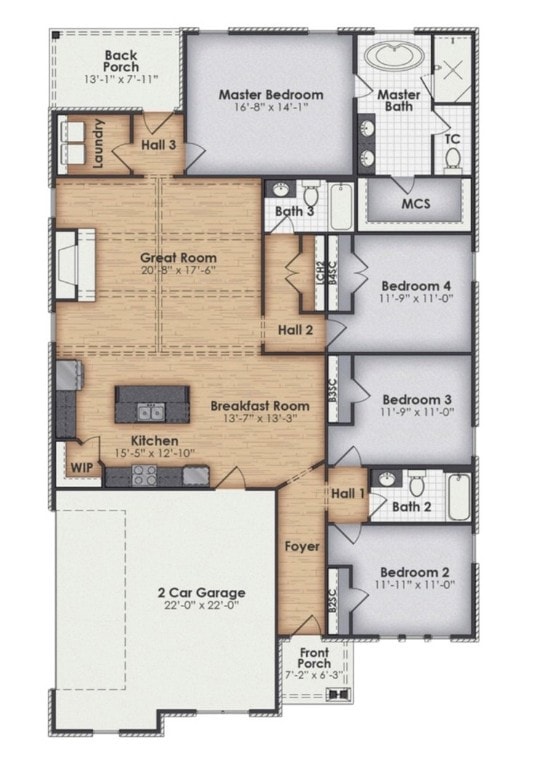1935 Long Leaf Ln Opelika, AL 36801
North Gate NeighborhoodEstimated payment $3,304/month
Highlights
- New Construction
- Vaulted Ceiling
- Attic
- Opelika High School Rated A-
- Engineered Wood Flooring
- Community Pool
About This Home
Emerald Living, Single-Level Comfort. The Emerald is a thoughtfully designed single-story home offering approximately 2,200 square feet with 4 bedrooms and 3 bathrooms. From the foyer, Hall One leads to Bedrooms 2 and 3 with a shared bath, creating a private wing for family or guests. Just beyond, the open-concept kitchen and breakfast room include a large island, walk-in pantry, and abundant storage, perfect for both everyday living and entertaining. The vaulted great room serves as the heart of the home, bringing warmth and connection to each space. Off the great room, you’ll find Bedroom 4 and Bath 3, while the owner’s suite is tucked away for privacy. The suite features a spacious bath with dual vanities and a generous walk-in closet. Conveniently located nearby is the laundry room for everyday ease. Blending efficient single-level living with comfort and style, the Emerald offers a smart layout that adapts to the needs of today’s families. Contact us today to build the Emerald.
Home Details
Home Type
- Single Family
Year Built
- Built in 2025 | New Construction
Lot Details
- 0.35 Acre Lot
- Level Lot
- Sprinkler System
Parking
- 2 Car Attached Garage
Home Design
- Brick Veneer
- Slab Foundation
- Cement Siding
Interior Spaces
- 2,211 Sq Ft Home
- 1-Story Property
- Vaulted Ceiling
- Ceiling Fan
- Gas Log Fireplace
- Formal Dining Room
- Attic
Kitchen
- Breakfast Area or Nook
- Walk-In Pantry
- Gas Cooktop
- Microwave
- Dishwasher
- Kitchen Island
- Disposal
Flooring
- Engineered Wood
- Carpet
- Ceramic Tile
Bedrooms and Bathrooms
- 4 Bedrooms
- 3 Full Bathrooms
Laundry
- Laundry Room
- Washer and Dryer Hookup
Outdoor Features
- Covered Patio or Porch
- Outdoor Storage
Schools
- Northside Intermediate/Southview Primary
Utilities
- Cooling Available
- Heat Pump System
- Underground Utilities
Listing and Financial Details
- Home warranty included in the sale of the property
Community Details
Overview
- Property has a Home Owners Association
- Built by BC STONE
- Southern Pines Subdivision
Amenities
- Community Gazebo
Recreation
- Community Pool
Map
Home Values in the Area
Average Home Value in this Area
Property History
| Date | Event | Price | List to Sale | Price per Sq Ft |
|---|---|---|---|---|
| 10/27/2025 10/27/25 | For Sale | $529,999 | -- | $240 / Sq Ft |
Source: Lee County Association of REALTORS®
MLS Number: 177311
- 1899 Long Leaf Ln
- Lot 33 Long Leaf Ln
- 1982 Long Leaf Ln
- 1890 Long Leaf Ln
- 1923 Long Leaf Ln
- 1911 Long Leaf Ln
- 1969 Shortleaf Ct
- 1887 Long Leaf Ln
- 1878 Long Leaf Ln
- 1902 Northgate Dr
- 1980 Shortleaf Ct
- Lot 32 Long Leaf Ln
- Lot 20 Long Leaf Ln
- Lot 26 Long Leaf Ln
- Lot 14 Long Leaf Ln
- Lot 10 Long Leaf Ln
- Lot 8 Long Leaf Ln
- Lot 17 Long Leaf Ln
- Lot 7 Long Leaf Ln
- Lot 30 Long Leaf Ln
- 1402 Northgate Dr
- 700 N 9th St
- 2302 Rocky Brook Rd Unit 2302 D
- 2106 Waverly Pkwy
- 311 Hillcrest Ct
- 108 N 9th St
- 2300 Lafayette Pkwy
- 2908 Birmingham Hwy
- 2050 Pepperell Pkwy
- 411 S 10th St
- 3501 Birmingham Hwy
- 1500 Pinehurst Dr
- 1801 Century Blvd
- 2000 Legacy Cir
- 3000 Ballfields Loop
- 1375 Mccoy St
- 1650 S Fox Run Pkwy
- 1312 Catherine Dr
- 3855 Academy Dr
- 515 Fox Run Pkwy


