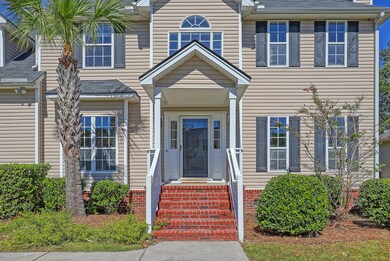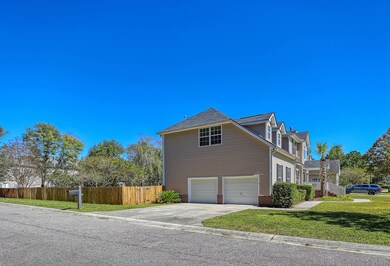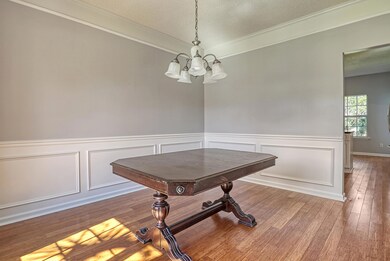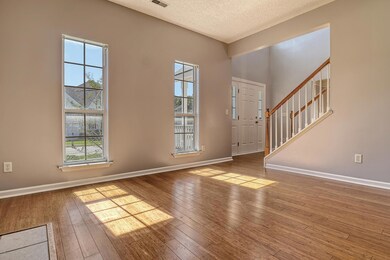
1935 N Smokerise Way Mount Pleasant, SC 29466
Planters Point NeighborhoodHighlights
- Finished Room Over Garage
- Clubhouse
- Traditional Architecture
- Charles Pinckney Elementary School Rated A
- Deck
- Bamboo Flooring
About This Home
As of December 2022This beautiful 5 bedroom home on a large almost .25 acre lot is offered at an attractive price. Bright and sunny, there are large windows in every room bringing in natural light. Substantial updates have been completed including a new roof, both new HVAC systems, and a new water heater. In addition, the carpets were replaced with wood floors throughout. It has a great floor plan with a large dining and family room plus a formal living room with fireplace that could also be used as an office. The bedrooms are oversized with plenty of room in the walk in closets. The huge back yard has a privacy fence, perfect for entertaining or playing. There is a two car side entry garage with two large windows and room for a workshop. Ideally located in Planter's Pointe, this community has a neighborhoodswimming pool, tennis, basketball, racquetball and other game courts, and much much more.
Last Agent to Sell the Property
Bryant Real Estate Group License #49940 Listed on: 10/06/2022
Home Details
Home Type
- Single Family
Est. Annual Taxes
- $1,680
Year Built
- Built in 2003
Lot Details
- 10,019 Sq Ft Lot
- Cul-De-Sac
- Privacy Fence
- Wood Fence
- Level Lot
HOA Fees
- $63 Monthly HOA Fees
Parking
- 2 Car Attached Garage
- Finished Room Over Garage
- Garage Door Opener
Home Design
- Traditional Architecture
- Asphalt Roof
- Vinyl Siding
Interior Spaces
- 2,544 Sq Ft Home
- 2-Story Property
- Tray Ceiling
- Ceiling Fan
- Wood Burning Fireplace
- Entrance Foyer
- Family Room
- Living Room with Fireplace
- Formal Dining Room
- Bonus Room
- Crawl Space
Kitchen
- Dishwasher
- Kitchen Island
Flooring
- Bamboo
- Wood
- Ceramic Tile
Bedrooms and Bathrooms
- 5 Bedrooms
- Walk-In Closet
- Garden Bath
Laundry
- Laundry Room
- Dryer
- Washer
Outdoor Features
- Deck
Schools
- Laurel Hill Elementary School
- Cario Middle School
- Wando High School
Utilities
- Cooling Available
- Forced Air Heating System
Community Details
Overview
- Planters Pointe Subdivision
Amenities
- Clubhouse
Recreation
- Tennis Courts
- Community Pool
- Trails
Ownership History
Purchase Details
Home Financials for this Owner
Home Financials are based on the most recent Mortgage that was taken out on this home.Purchase Details
Home Financials for this Owner
Home Financials are based on the most recent Mortgage that was taken out on this home.Purchase Details
Home Financials for this Owner
Home Financials are based on the most recent Mortgage that was taken out on this home.Purchase Details
Purchase Details
Purchase Details
Similar Homes in Mount Pleasant, SC
Home Values in the Area
Average Home Value in this Area
Purchase History
| Date | Type | Sale Price | Title Company |
|---|---|---|---|
| Deed | $607,000 | None Listed On Document | |
| Deed | $393,500 | Cooperative Title | |
| Deed | $305,000 | -- | |
| Deed | $365,500 | None Available | |
| Deed | $212,364 | -- | |
| Deed | $218,022 | -- |
Mortgage History
| Date | Status | Loan Amount | Loan Type |
|---|---|---|---|
| Open | $574,887 | FHA | |
| Closed | $482,091 | New Conventional | |
| Previous Owner | $381,600 | Adjustable Rate Mortgage/ARM | |
| Previous Owner | $297,268 | FHA | |
| Previous Owner | $286,200 | New Conventional |
Property History
| Date | Event | Price | Change | Sq Ft Price |
|---|---|---|---|---|
| 12/30/2022 12/30/22 | Sold | $607,000 | +2.2% | $239 / Sq Ft |
| 11/12/2022 11/12/22 | Price Changed | $594,000 | -1.0% | $233 / Sq Ft |
| 11/03/2022 11/03/22 | Price Changed | $599,950 | -3.2% | $236 / Sq Ft |
| 10/18/2022 10/18/22 | Price Changed | $619,500 | -4.3% | $244 / Sq Ft |
| 10/06/2022 10/06/22 | For Sale | $647,500 | +64.5% | $255 / Sq Ft |
| 01/17/2017 01/17/17 | Sold | $393,500 | 0.0% | $154 / Sq Ft |
| 12/18/2016 12/18/16 | Pending | -- | -- | -- |
| 09/08/2016 09/08/16 | For Sale | $393,500 | -- | $154 / Sq Ft |
Tax History Compared to Growth
Tax History
| Year | Tax Paid | Tax Assessment Tax Assessment Total Assessment is a certain percentage of the fair market value that is determined by local assessors to be the total taxable value of land and additions on the property. | Land | Improvement |
|---|---|---|---|---|
| 2024 | $2,396 | $24,280 | $0 | $0 |
| 2023 | $2,396 | $24,280 | $0 | $0 |
| 2022 | $1,531 | $16,230 | $0 | $0 |
| 2021 | $1,680 | $16,230 | $0 | $0 |
| 2020 | $1,736 | $16,230 | $0 | $0 |
| 2019 | $1,677 | $15,760 | $0 | $0 |
| 2017 | $1,653 | $15,760 | $0 | $0 |
| 2016 | $1,419 | $14,030 | $0 | $0 |
| 2015 | $1,482 | $14,030 | $0 | $0 |
| 2014 | $3,845 | $0 | $0 | $0 |
| 2011 | -- | $0 | $0 | $0 |
Agents Affiliated with this Home
-
Deborah Bryant

Seller's Agent in 2022
Deborah Bryant
Bryant Real Estate Group
(843) 330-7507
1 in this area
45 Total Sales
-
Julie O'reilly

Buyer's Agent in 2022
Julie O'reilly
The Boulevard Company
(843) 806-9830
1 in this area
101 Total Sales
-
Darren Finan

Seller's Agent in 2017
Darren Finan
Lowcountry Property Team
(843) 416-2005
40 Total Sales
Map
Source: CHS Regional MLS
MLS Number: 22025786
APN: 583-07-00-133
- 1912 N Smokerise Way
- 1959 N Smokerise Way
- 3307 Crowell Ln
- 2851 Curran Place
- 2278 Sandy Point Ln
- 2822 Rivertowne Pkwy
- 2220 Kings Gate Ln
- 2876 Rivertowne Pkwy
- 2151 Cheswick Ln
- 2156 Cheswick Ln
- 2028 Kings Gate Ln
- 2187 N Marsh Dr
- 196 Fair Sailing Rd Unit 25
- 101 Fresh Meadow Ln
- 1999 N Creek Dr
- 132 Fresh Meadow Ln Unit 71
- 2648 Balena Dr
- 1742 Habersham
- 1607 Willowick Ct
- 2977 Sturbridge Rd






