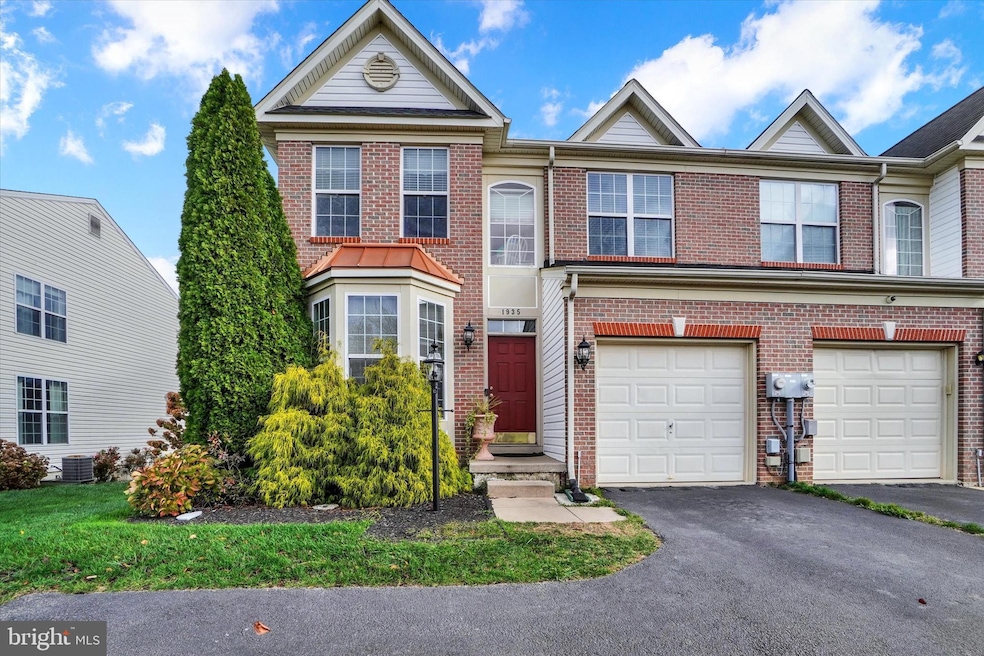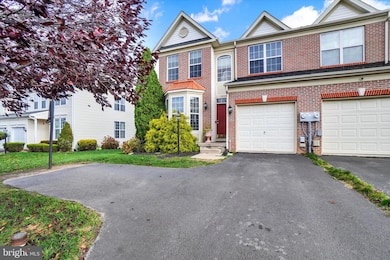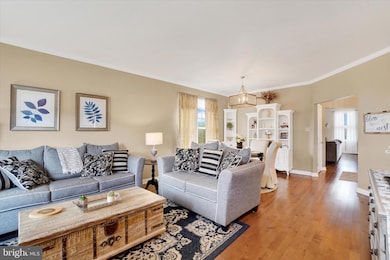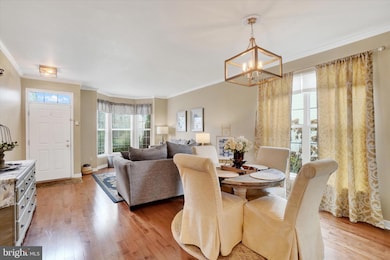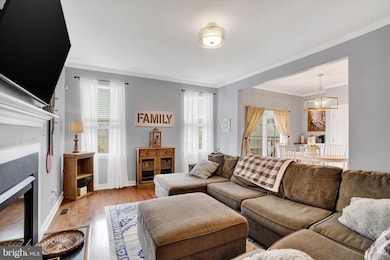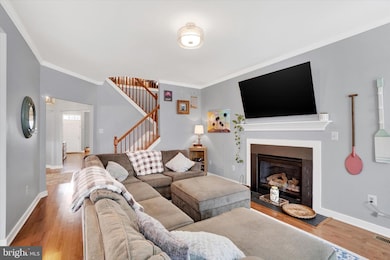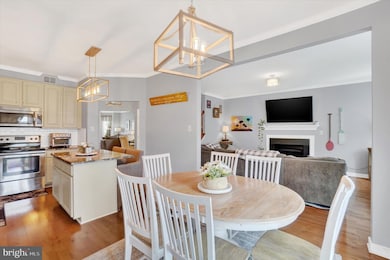Estimated payment $2,054/month
Highlights
- Colonial Architecture
- 1 Car Attached Garage
- Forced Air Heating and Cooling System
- 1 Fireplace
- Living Room
- Dining Room
About This Home
Welcome to this beautifully upgraded and spacious 4-bedroom, 3.5-bath home that truly has it all! From the moment you step inside, you’ll be greeted by gorgeous hardwood floors and elegant crown molding that flow throughout the main living areas. With a beautiful kitchen, featuring gleaming granite countertops, tile backsplash, stainless steel appliances, and rich hardwood flooring. Open and bright, it’s perfect for both everyday living and entertaining. Cozy up in the inviting family room, highlighted by a beautiful fireplace. The luxurious primary suite is a true retreat with soaring cathedral ceilings, a spa-like ensuite bathroom complete with a deep soaking tub, separate shower, and an enormous walk-in closet. Three additional generously sized bedrooms and well-appointed full bathrooms provide plenty of space. The fully finished basement adds incredible versatility — perfect as a recreation room, home gym, theater, or extra living space. This home lives LARGE with room for everyone!
Listing Agent
(717) 858-2163 cgbwick@gmail.com Inch & Co. Real Estate, LLC Listed on: 11/23/2025
Townhouse Details
Home Type
- Townhome
Est. Annual Taxes
- $4,296
Year Built
- Built in 2005
Lot Details
- 4,500 Sq Ft Lot
HOA Fees
- $7 Monthly HOA Fees
Parking
- 1 Car Attached Garage
- Front Facing Garage
- Off-Street Parking
Home Design
- Semi-Detached or Twin Home
- Colonial Architecture
- Block Foundation
- Aluminum Siding
- Vinyl Siding
Interior Spaces
- Property has 2 Levels
- 1 Fireplace
- Family Room
- Living Room
- Dining Room
- Improved Basement
- Heated Basement
Bedrooms and Bathrooms
Utilities
- Forced Air Heating and Cooling System
- Cooling System Utilizes Natural Gas
- Natural Gas Water Heater
- No Septic System
Community Details
- Colonial Crossings Subdivision
Listing and Financial Details
- Tax Lot 0005
- Assessor Parcel Number 40-000-15-0005-00-00000
Map
Home Values in the Area
Average Home Value in this Area
Tax History
| Year | Tax Paid | Tax Assessment Tax Assessment Total Assessment is a certain percentage of the fair market value that is determined by local assessors to be the total taxable value of land and additions on the property. | Land | Improvement |
|---|---|---|---|---|
| 2025 | $4,178 | $125,250 | $40,840 | $84,410 |
| 2024 | $4,106 | $124,450 | $40,840 | $83,610 |
| 2023 | $4,106 | $124,450 | $40,840 | $83,610 |
| 2022 | $4,106 | $124,450 | $40,840 | $83,610 |
| 2021 | $3,928 | $124,450 | $40,840 | $83,610 |
| 2020 | $3,928 | $124,450 | $40,840 | $83,610 |
| 2019 | $3,900 | $124,450 | $40,840 | $83,610 |
| 2018 | $3,849 | $124,450 | $40,840 | $83,610 |
| 2017 | $3,725 | $123,245 | $40,840 | $82,405 |
| 2016 | $0 | $123,245 | $40,840 | $82,405 |
| 2015 | -- | $123,245 | $40,840 | $82,405 |
| 2014 | -- | $123,245 | $40,840 | $82,405 |
Property History
| Date | Event | Price | List to Sale | Price per Sq Ft | Prior Sale |
|---|---|---|---|---|---|
| 11/23/2025 11/23/25 | For Sale | $319,900 | +120.6% | $117 / Sq Ft | |
| 05/31/2016 05/31/16 | Sold | $145,000 | -6.4% | $65 / Sq Ft | View Prior Sale |
| 04/18/2016 04/18/16 | Pending | -- | -- | -- | |
| 01/18/2016 01/18/16 | For Sale | $154,900 | +58.4% | $70 / Sq Ft | |
| 12/11/2015 12/11/15 | Sold | $97,784 | -0.1% | $44 / Sq Ft | View Prior Sale |
| 11/03/2015 11/03/15 | Pending | -- | -- | -- | |
| 08/05/2015 08/05/15 | For Sale | $97,920 | -- | $44 / Sq Ft |
Purchase History
| Date | Type | Sale Price | Title Company |
|---|---|---|---|
| Deed | $150,000 | None Available | |
| Quit Claim Deed | $97,784 | None Available | |
| Sheriffs Deed | $2,032 | None Available | |
| Deed | $166,500 | None Available | |
| Deed | $226,447 | None Available | |
| Deed | $675,000 | -- | |
| Deed | $750,000 | -- |
Mortgage History
| Date | Status | Loan Amount | Loan Type |
|---|---|---|---|
| Open | $147,283 | FHA | |
| Previous Owner | $169,830 | New Conventional | |
| Previous Owner | $126,000 | Fannie Mae Freddie Mac | |
| Previous Owner | $12,300,000 | Purchase Money Mortgage |
Source: Bright MLS
MLS Number: PAYK2094256
APN: 40-000-15-0005.00-00000
- 1879 Jamestown Ln Unit 1879
- 1870 Buck Hill Dr
- 1844 Buck Hill Dr
- 2005 Paperback Way
- 2004 Paperback Way
- 2009 Paperback Way
- 2008 Paperback Way
- 2013 Paperback Way
- 2010 Paperback Way
- 2012 Paperback Way
- 2022 Paperback Way
- 2025 Paperback Way
- 2015 Paperback Way
- Penwell Plan at Strawberry Field Estates
- Henley Plan at Strawberry Field Estates
- Galen Plan at Strawberry Field Estates
- Neuville Plan at Strawberry Field Estates
- 2060 Paperback Way
- 1543 Seven Valleys Rd
- 1675 Hampden Dr
- 2035 Patriot St
- 3722 Salem Rd Unit A
- 319 Mineral Dr
- 304 Cape Climb
- 2456 Seven Valleys Rd Unit 1
- 127 Nashville Blvd
- 43 S East St
- 150 S East St Unit Second Floor
- 128 S Main St Unit 4
- 128 S Main St Unit 10
- 130 Hull Dr
- 27 Valley Rd
- 76 Lark Cir
- 1 Lark Cir
- 1060 Crest Way
- 1269 Elderslie Ln
- 2549 S George St
- 6101 Wynfield Blvd
- 5305 Wynfield Blvd
- 5103 Wynfield Blvd
