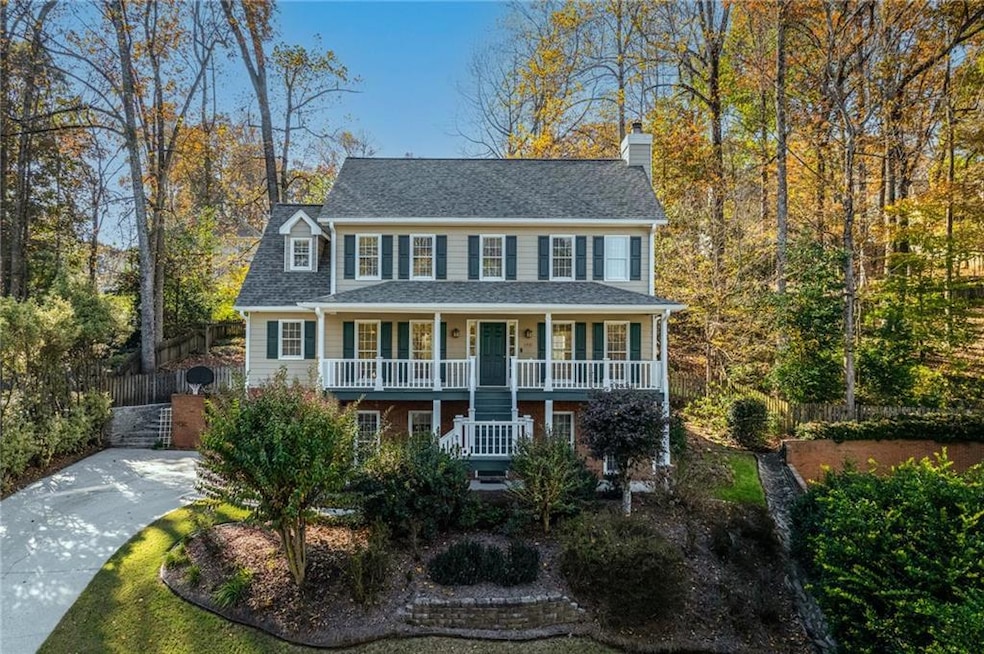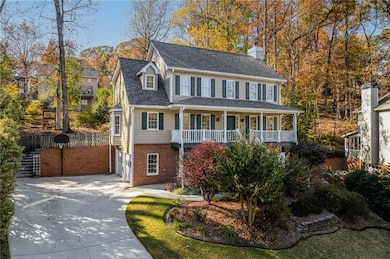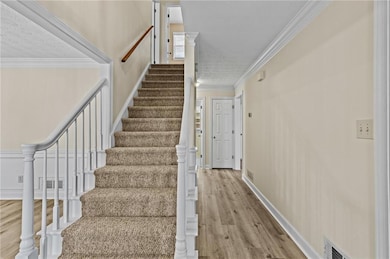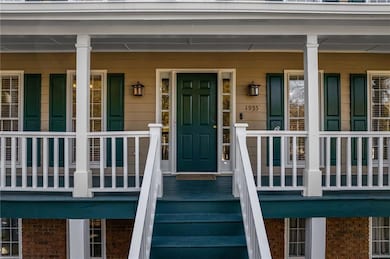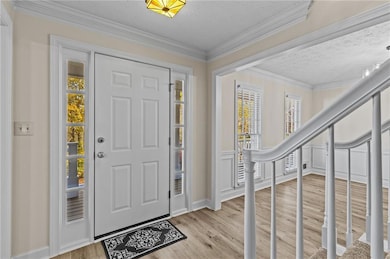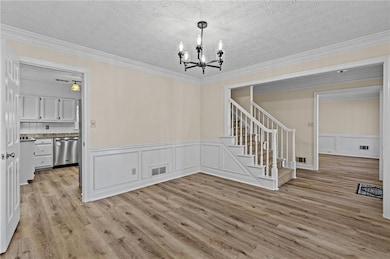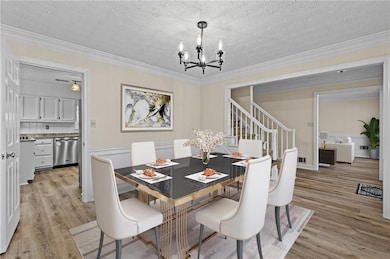1935 Shrader Ct Lawrenceville, GA 30044
Estimated payment $2,909/month
Highlights
- Very Popular Property
- Clubhouse
- Traditional Architecture
- Craig Elementary School Rated A
- Deck
- Window or Skylight in Bathroom
About This Home
Welcome to this beautifully maintained home. Located in the highly sought-after Brookwood school cluster and the family-friendly community of Flowers Crossing! This stunning 5-bedroom, 3.5-bath home sits on a quiet cul-de-sac and has been meticulously cared for by its original owners. Inside, you’ll find fresh paint, new top of the line LVP flooring, and a bright layout designed for both comfort and function. The inviting family room with a cozy fireplace flows effortlessly into the flex room, ideal for a home office, music room, or play space. The updated kitchen features quartz countertops, stainless steel appliances, a large walk-in pantry and a breakfast nook where natural light pours in. Gather for special occasions in the formal dining room, ideal for hosting family and friends. Upstairs, the primary suite offers a spa-like retreat with a double vanity, soaking tub, and skylight that fills the room with natural light. Three additional bedrooms and a full bath provide plenty of space for everyone. On the terrace level, enjoy a versatile room and full bath perfect for guests, in-laws, or a private office. Major updates offer peace of mind, including a new roof (2024) and a new water heater (2023). Step outside to a spacious fenced backyard featuring a resurfaced deck, 12x20 storage building that perfectly matches the home, and a swing set. A wonderful space for outdoor fun or a garden. The vibrant community offers 2 pools, 4 tennis courts, pickleball, and a clubhouse, in addition broadband fiber optic internet, creating endless opportunities to connect, play, and unwind. Conveniently located near Alexander Park, The Shoppes at Webb Gin, top-rated restaurants, and excellent schools, this home truly has it all. Come experience the perfect blend of comfort, community, and convenience—welcome home!
Listing Agent
Keller Williams Realty Atl Partners License #430506 Listed on: 11/14/2025

Home Details
Home Type
- Single Family
Est. Annual Taxes
- $5,104
Year Built
- Built in 1989
Lot Details
- 0.3 Acre Lot
- Property fronts a county road
- Cul-De-Sac
- Back Yard Fenced
HOA Fees
- $55 Monthly HOA Fees
Parking
- 2 Car Attached Garage
- Side Facing Garage
- Garage Door Opener
- Drive Under Main Level
Home Design
- Traditional Architecture
- Brick Exterior Construction
- Raised Foundation
- Composition Roof
- HardiePlank Type
Interior Spaces
- 2,672 Sq Ft Home
- 3-Story Property
- Crown Molding
- Tray Ceiling
- Ceiling Fan
- Window Treatments
- Entrance Foyer
- Family Room with Fireplace
- Formal Dining Room
- Den
- Neighborhood Views
- Pull Down Stairs to Attic
Kitchen
- Breakfast Area or Nook
- Eat-In Kitchen
- Walk-In Pantry
- Electric Oven
- Electric Cooktop
- Microwave
- Dishwasher
- Stone Countertops
- White Kitchen Cabinets
- Disposal
Flooring
- Tile
- Luxury Vinyl Tile
Bedrooms and Bathrooms
- Walk-In Closet
- Dual Vanity Sinks in Primary Bathroom
- Separate Shower in Primary Bathroom
- Soaking Tub
- Window or Skylight in Bathroom
Laundry
- Laundry Room
- Laundry on main level
- Dryer
- Washer
Basement
- Walk-Out Basement
- Partial Basement
- Garage Access
- Exterior Basement Entry
- Finished Basement Bathroom
- Natural lighting in basement
Home Security
- Storm Windows
- Fire and Smoke Detector
Outdoor Features
- Deck
- Exterior Lighting
- Shed
- Front Porch
Location
- Property is near schools
- Property is near shops
Schools
- Craig Elementary School
- Crews Middle School
- Brookwood High School
Utilities
- Forced Air Heating and Cooling System
- 220 Volts
- Gas Water Heater
- High Speed Internet
- Phone Available
- Cable TV Available
Listing and Financial Details
- Assessor Parcel Number R5053 376
Community Details
Overview
- $660 Initiation Fee
- Georgia Community Manageme Association, Phone Number (770) 554-1236
- Flowers Crossing Subdivision
Amenities
- Clubhouse
Recreation
- Tennis Courts
- Pickleball Courts
- Community Playground
- Swim Team
- Community Pool
Map
Home Values in the Area
Average Home Value in this Area
Tax History
| Year | Tax Paid | Tax Assessment Tax Assessment Total Assessment is a certain percentage of the fair market value that is determined by local assessors to be the total taxable value of land and additions on the property. | Land | Improvement |
|---|---|---|---|---|
| 2025 | $5,104 | $136,960 | $30,000 | $106,960 |
| 2024 | $5,754 | $154,080 | $30,000 | $124,080 |
| 2023 | $5,754 | $154,120 | $33,200 | $120,920 |
| 2022 | $3,992 | $148,760 | $30,000 | $118,760 |
| 2021 | $3,247 | $107,120 | $24,000 | $83,120 |
| 2020 | $3,271 | $107,120 | $24,000 | $83,120 |
| 2019 | $2,999 | $97,920 | $24,000 | $73,920 |
| 2018 | $3,002 | $97,920 | $24,000 | $73,920 |
| 2016 | $2,663 | $81,200 | $18,000 | $63,200 |
| 2015 | $2,525 | $73,880 | $18,000 | $55,880 |
| 2014 | $2,251 | $60,894 | $11,764 | $49,130 |
Property History
| Date | Event | Price | List to Sale | Price per Sq Ft |
|---|---|---|---|---|
| 11/14/2025 11/14/25 | For Sale | $460,000 | -- | $172 / Sq Ft |
Purchase History
| Date | Type | Sale Price | Title Company |
|---|---|---|---|
| Quit Claim Deed | -- | -- | |
| Quit Claim Deed | -- | -- | |
| Quit Claim Deed | -- | -- | |
| Quit Claim Deed | -- | -- |
Mortgage History
| Date | Status | Loan Amount | Loan Type |
|---|---|---|---|
| Closed | $50,000 | New Conventional | |
| Previous Owner | $106,500 | New Conventional |
Source: First Multiple Listing Service (FMLS)
MLS Number: 7680841
APN: 5-053-376
- 825 Connell Ln
- 971 Providence Dr Unit 3
- 1195 Haverhill Trail
- 803 Baugh Springs Ln
- 3217 Hidden Valley Cir
- 3227 Hidden Valley Cir
- 3218 Hidden Valley Cir
- 4085 Vicksburg Dr
- 2000 Surrey Hill Cir
- 1381 Providence Dr Unit 4
- 1941 Patterson Mill Ct
- 811 Millvale Place
- 840 Deer Oaks Dr
- 713 Baugh Springs Ln
- 1550 Laurelhill Dr
- 3217 Hidden Valley Cir
- 736 Singley Dr
- 3587 Hidden Valley Cir
- 625 Oxford Hall Dr
- 1260 Rocky Rd
- 1626 Scholar Dr
- 429 Trickum Hill Dr
- 1724 Cum Laude Way
- 509 Trickum Hill Dr
- 1452 Silver Charm Ln
- 413 Cricket Ridge Ct
- 1847 Litchfield Rd SW
- 1249 Thorncliff Ct
- 1681 Junior Trail
- 733 Emerald Forest Cir
- 733 Emerald Forest Cir SW
- 375 Rack Rd
- 700 Rosehill Ln
- 1202 Sugarloaf Run Dr
- 3718 Dove Creek Cir SW
