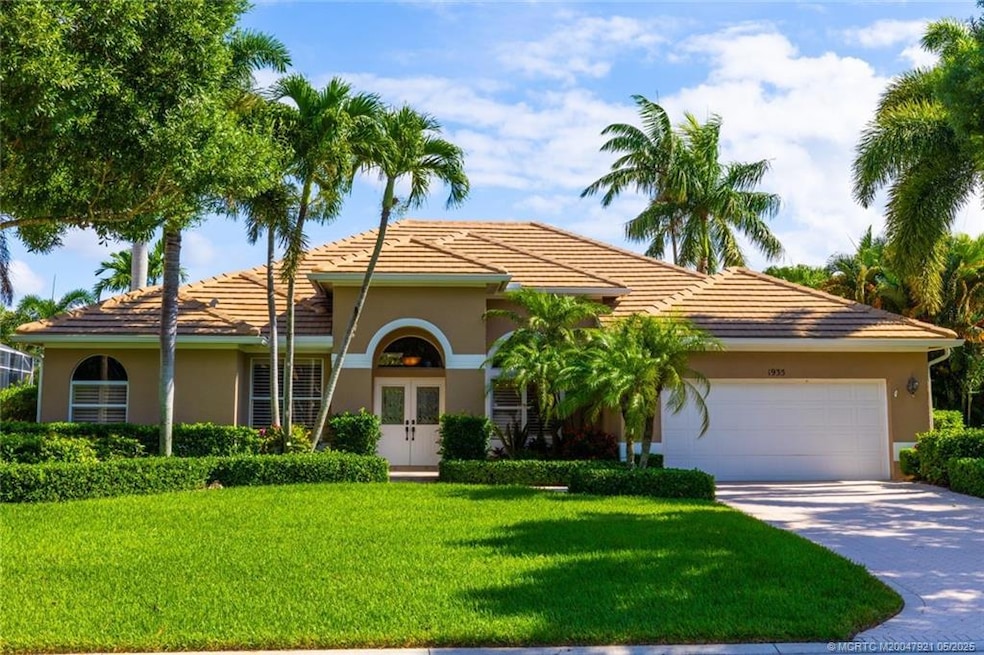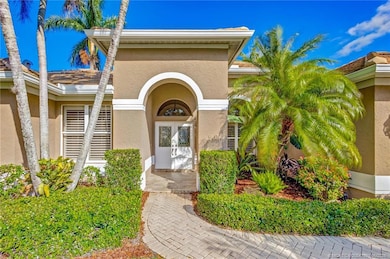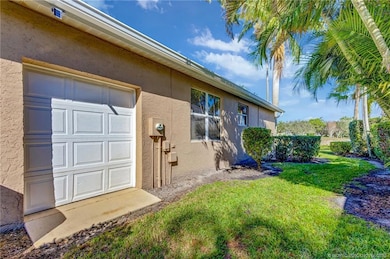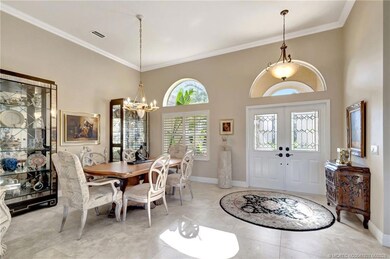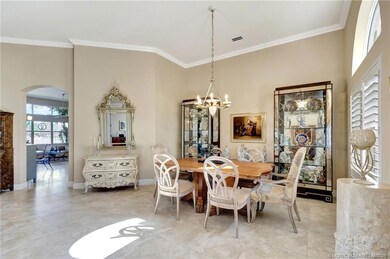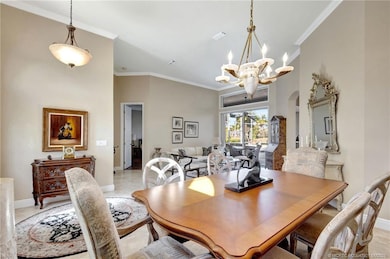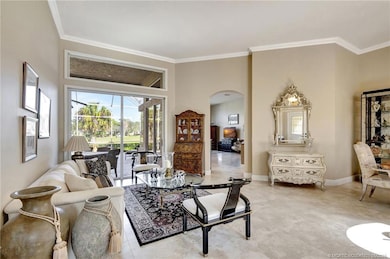1935 SW Whitemarsh Way Palm City, FL 34990
Estimated payment $5,176/month
Highlights
- Golf Course Community
- Fitness Center
- In Ground Pool
- Bessey Creek Elementary School Rated A-
- Gated with Attendant
- Sitting Area In Primary Bedroom
About This Home
Completely Renovated with a Golf Course view. Discover unparalleled elegance, Spacious 3-bedroom, 2-bathroom Split plan home. A 4th room for BR or den/office. Nestled within the prestigious Monarch Country Club, not mandatorty to join, this residence offers a seamless blend of comfort and luxury. Upon entering, you're greeted by expansive 12-foot ceilings, new tile floors that accentuate the spaciousness and modern charm of the interior. The angled view from the living areas showcases a picturesque panorama of the golf course's 7th hole, providing a serene backdrop for everyday living and entertaining. A open family and island kitchen with built-in outdoor grille addition. large pantry with pull out drawers- spacious laundry rm, This home presents itself to be whatever style you choose with the Top Quality renovations.
Listing Agent
Illustrated Properties LLC / S Brokerage Phone: 561-301-4888 License #707560 Listed on: 12/06/2024

Home Details
Home Type
- Single Family
Est. Annual Taxes
- $5,245
Year Built
- Built in 1997
Lot Details
- 0.25 Acre Lot
- Fenced
- Sprinkler System
HOA Fees
- $519 Monthly HOA Fees
Home Design
- Florida Architecture
- Flat Tile Roof
- Concrete Siding
- Block Exterior
Interior Spaces
- 2,285 Sq Ft Home
- 1-Story Property
- Built-In Features
- High Ceiling
- Tinted Windows
- Plantation Shutters
- Combination Dining and Living Room
- Screened Porch
- Pool Views
- Pull Down Stairs to Attic
Kitchen
- Breakfast Area or Nook
- Eat-In Kitchen
- Built-In Oven
- Electric Range
- Microwave
- Ice Maker
- Dishwasher
- Kitchen Island
- Disposal
Flooring
- Wood
- Carpet
- Ceramic Tile
Bedrooms and Bathrooms
- 3 Bedrooms
- Sitting Area In Primary Bedroom
- Split Bedroom Floorplan
- Closet Cabinetry
- Walk-In Closet
- 2 Full Bathrooms
- Bidet
- Dual Sinks
- Bathtub
- Garden Bath
- Separate Shower
Laundry
- Dryer
- Washer
Home Security
- Security Lights
- Fire Sprinkler System
Parking
- 2 Car Attached Garage
- Garage Door Opener
- Driveway
Accessible Home Design
- Accessibility Features
Pool
- In Ground Pool
- Spa
Outdoor Features
- Patio
- Outdoor Grill
Schools
- Bessey Creek Elementary School
- Hidden Oaks Middle School
- Martin County High School
Utilities
- Central Heating and Cooling System
- Underground Utilities
- Cable TV Available
Community Details
Overview
- Association fees include management, common areas, cable TV, insurance, ground maintenance, maintenance structure, pool(s), reserve fund, road maintenance
- Association Phone (772) 284-1216
- Property Manager
Amenities
- Restaurant
- Clubhouse
- Community Library
- Reception Area
Recreation
- Golf Course Community
- Tennis Courts
- Fitness Center
- Community Pool
- Putting Green
Security
- Gated with Attendant
Map
Home Values in the Area
Average Home Value in this Area
Tax History
| Year | Tax Paid | Tax Assessment Tax Assessment Total Assessment is a certain percentage of the fair market value that is determined by local assessors to be the total taxable value of land and additions on the property. | Land | Improvement |
|---|---|---|---|---|
| 2025 | $5,245 | $342,992 | -- | -- |
| 2024 | $5,139 | $333,326 | -- | -- |
| 2023 | $5,139 | $323,618 | $0 | $0 |
| 2022 | $4,952 | $314,193 | $0 | $0 |
| 2021 | $4,962 | $305,042 | $0 | $0 |
| 2020 | $4,854 | $300,831 | $0 | $0 |
| 2019 | $4,794 | $294,067 | $0 | $0 |
| 2018 | $4,673 | $288,583 | $0 | $0 |
| 2017 | $4,092 | $282,647 | $0 | $0 |
| 2016 | $4,332 | $276,834 | $0 | $0 |
| 2015 | -- | $274,910 | $95,000 | $179,910 |
| 2014 | -- | $276,268 | $0 | $0 |
Property History
| Date | Event | Price | List to Sale | Price per Sq Ft |
|---|---|---|---|---|
| 11/19/2025 11/19/25 | Pending | -- | -- | -- |
| 09/16/2025 09/16/25 | For Sale | $799,000 | 0.0% | $350 / Sq Ft |
| 07/18/2025 07/18/25 | Off Market | $799,000 | -- | -- |
| 05/23/2025 05/23/25 | Price Changed | $799,000 | -3.6% | $350 / Sq Ft |
| 12/06/2024 12/06/24 | For Sale | $829,000 | -- | $363 / Sq Ft |
Purchase History
| Date | Type | Sale Price | Title Company |
|---|---|---|---|
| Special Warranty Deed | $265,000 | Attorney | |
| Warranty Deed | -- | Attorney | |
| Warranty Deed | $385,000 | -- | |
| Warranty Deed | $262,800 | -- |
Mortgage History
| Date | Status | Loan Amount | Loan Type |
|---|---|---|---|
| Previous Owner | $57,750 | Unknown | |
| Previous Owner | $308,000 | Stand Alone First |
Source: Martin County REALTORS® of the Treasure Coast
MLS Number: M20047921
APN: 07-38-41-022-000-00400-9
- 2221 SW Whitemarsh Way
- 2231 SW Brookhaven Way
- 2183 SW Brookhaven Way
- 1600 SW Crossing Cir
- 2232 SW Brookhaven Way
- 2187 SW Bradford Place
- 1679 SW Crossing Cir
- 1670 SW Crossing Cir
- 1541 SW Prosperity Way
- 2033 SW Bradford Place
- 1741 SW Willowbend Ln
- 1832 SW Willowbend Ln
- 1892 SW Willowbend Ln
- 2437 SW Foxpoint Trail
- 2433 SW Foxpoint Trail
- 1652 SW Monarch Club Dr
- 2018 SW Mayflower Dr
- 1137 SW Lighthouse Dr
- 2347 SW Brookwood Ln
