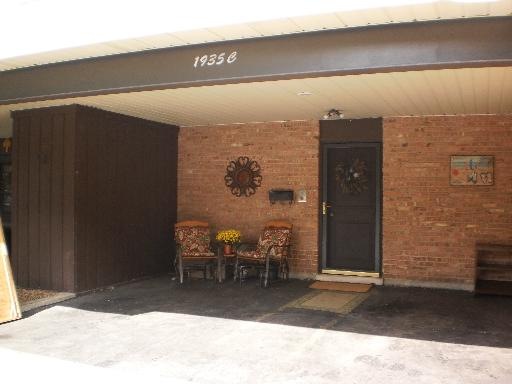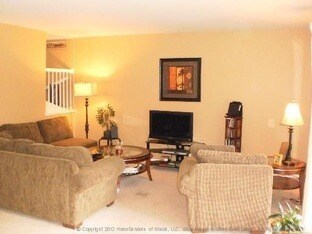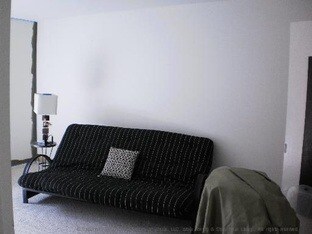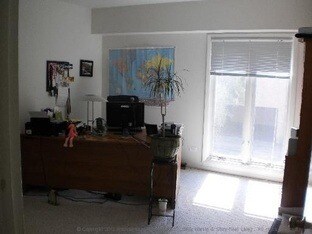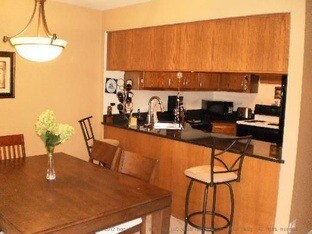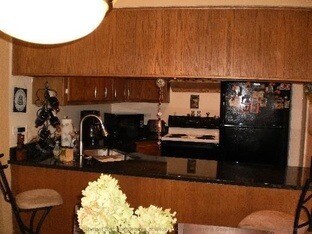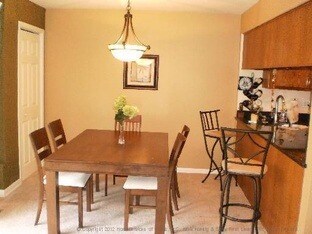
1935 Tanglewood Dr Unit 9C Glenview, IL 60025
Highlights
- Lower Floor Utility Room
- Balcony
- Patio
- Pleasant Ridge Elementary School Rated A-
- Breakfast Bar
- Entrance Foyer
About This Home
As of September 2021LARGE BEAUTIFUL TOWNHOME WITH OWN ENTRY IN PRESTIGOUS VALLEY LO SUBDIVISION. MASTER BEDROOM SUITE HAS SLIDERS TO DOUBLE BALCONY. DRESSING AREA HAS 3 CLOSETS & FULL BATH WITH SEPARATE. SHOWER LIVING ROOM WITH SLIDERS TO PRIVATE PATIO, DINING ROOM WITH BREAKFAST BAR AND PASSTHRU TO KITCHEN. BASEMENT HAS FAMILY ROOM AND WALL OF CLOSETS FOR EXTRA STORAGE. GREAT LOCATION, CLOSE TO POOL, STORAGE SHED WITH 2 CAR CARPORT. BASEMENT WILL BE PAINTED AND CARPET CLEANED. CLOSE TO THE GLEN.
Last Agent to Sell the Property
Berkshire Hathaway HomeServices Chicago License #471001517 Listed on: 08/28/2016

Last Buyer's Agent
Steven Rajski
SHIMONEnterprises Real Estate License #471006128
Townhouse Details
Home Type
- Townhome
Est. Annual Taxes
- $4,901
Year Built
- 1967
HOA Fees
- $280 per month
Home Design
- Brick Exterior Construction
Interior Spaces
- Entrance Foyer
- Lower Floor Utility Room
- Storage
- Finished Basement
- Basement Fills Entire Space Under The House
Kitchen
- Breakfast Bar
- Oven or Range
- Microwave
- Dishwasher
Bedrooms and Bathrooms
- Primary Bathroom is a Full Bathroom
- Separate Shower
Laundry
- Dryer
- Washer
Home Security
Parking
- Parking Available
- Driveway
- Parking Included in Price
Outdoor Features
- Balcony
- Patio
Utilities
- Central Air
- Heating Available
- Lake Michigan Water
Additional Features
- Southern Exposure
- Property is near a bus stop
Listing and Financial Details
- Homeowner Tax Exemptions
Community Details
Pet Policy
- Pets Allowed
Additional Features
- Common Area
- Storm Screens
Ownership History
Purchase Details
Home Financials for this Owner
Home Financials are based on the most recent Mortgage that was taken out on this home.Purchase Details
Home Financials for this Owner
Home Financials are based on the most recent Mortgage that was taken out on this home.Purchase Details
Home Financials for this Owner
Home Financials are based on the most recent Mortgage that was taken out on this home.Purchase Details
Home Financials for this Owner
Home Financials are based on the most recent Mortgage that was taken out on this home.Purchase Details
Home Financials for this Owner
Home Financials are based on the most recent Mortgage that was taken out on this home.Purchase Details
Home Financials for this Owner
Home Financials are based on the most recent Mortgage that was taken out on this home.Similar Homes in the area
Home Values in the Area
Average Home Value in this Area
Purchase History
| Date | Type | Sale Price | Title Company |
|---|---|---|---|
| Interfamily Deed Transfer | -- | Attorney | |
| Warranty Deed | $340,000 | Altima Title Llc | |
| Warranty Deed | $256,000 | Fidelity National Title | |
| Warranty Deed | $230,000 | Fort Dearborn Land Title Llc | |
| Warranty Deed | $266,000 | -- | |
| Warranty Deed | $165,500 | Land Title |
Mortgage History
| Date | Status | Loan Amount | Loan Type |
|---|---|---|---|
| Previous Owner | $271,920 | New Conventional | |
| Previous Owner | $230,400 | New Conventional | |
| Previous Owner | $200,250 | New Conventional | |
| Previous Owner | $100,000 | No Value Available | |
| Previous Owner | $148,950 | No Value Available | |
| Closed | $100,000 | No Value Available |
Property History
| Date | Event | Price | Change | Sq Ft Price |
|---|---|---|---|---|
| 09/13/2021 09/13/21 | Sold | $339,900 | 0.0% | $162 / Sq Ft |
| 08/07/2021 08/07/21 | Pending | -- | -- | -- |
| 08/07/2021 08/07/21 | For Sale | $339,900 | +32.8% | $162 / Sq Ft |
| 10/07/2016 10/07/16 | Sold | $256,000 | -1.5% | -- |
| 08/29/2016 08/29/16 | Pending | -- | -- | -- |
| 08/28/2016 08/28/16 | For Sale | $259,913 | -- | -- |
Tax History Compared to Growth
Tax History
| Year | Tax Paid | Tax Assessment Tax Assessment Total Assessment is a certain percentage of the fair market value that is determined by local assessors to be the total taxable value of land and additions on the property. | Land | Improvement |
|---|---|---|---|---|
| 2024 | $4,901 | $28,111 | $2,474 | $25,637 |
| 2023 | $4,722 | $28,111 | $2,474 | $25,637 |
| 2022 | $4,722 | $28,111 | $2,474 | $25,637 |
| 2021 | $4,261 | $23,116 | $2,535 | $20,581 |
| 2020 | $4,922 | $23,116 | $2,535 | $20,581 |
| 2019 | $4,599 | $25,477 | $2,535 | $22,942 |
| 2018 | $3,621 | $19,181 | $2,226 | $16,955 |
| 2017 | $3,538 | $19,181 | $2,226 | $16,955 |
| 2016 | $3,529 | $19,181 | $2,226 | $16,955 |
| 2015 | $4,944 | $23,385 | $1,916 | $21,469 |
| 2014 | $4,866 | $23,385 | $1,916 | $21,469 |
| 2013 | $4,704 | $23,385 | $1,916 | $21,469 |
Agents Affiliated with this Home
-
S
Seller's Agent in 2021
Steven Rajski
SHIMONEnterprises Real Estate
-
Natasha Taylor Miller

Buyer's Agent in 2021
Natasha Taylor Miller
@ Properties
(312) 342-7845
3 in this area
42 Total Sales
-
Jerry Doetsch

Seller's Agent in 2016
Jerry Doetsch
Berkshire Hathaway HomeServices Chicago
(847) 456-9820
75 in this area
161 Total Sales
-
Janet Doetsch

Seller Co-Listing Agent in 2016
Janet Doetsch
Berkshire Hathaway HomeServices Chicago
(847) 456-9819
65 in this area
108 Total Sales
Map
Source: Midwest Real Estate Data (MRED)
MLS Number: MRD09327526
APN: 04-26-103-036-1003
- 1774 Rogers Ave
- 2000 Chestnut Ave Unit 308
- 1649 Sequoia Trail
- 1545 Winnetka Rd Unit 1545
- 1824 Wildberry Dr Unit B
- 1511 Sequoia Trail
- 1728 Wildberry Dr Unit B
- 1300 W Branch Rd
- 804 8th St
- 2430 Dorina Dr
- 2036 Sunset Ridge Rd Unit 1
- 1329 Glenwood Ave
- 1900 E Lake Ave
- 1900 E Lake Ave
- 2106 Rugen Rd Unit B
- 1625 Sunset Ridge Rd
- 1525 Evergreen Terrace
- 2640 Summit Dr Unit 110
- 1933 Ridgewood Ln W
- 1347 London Ln
