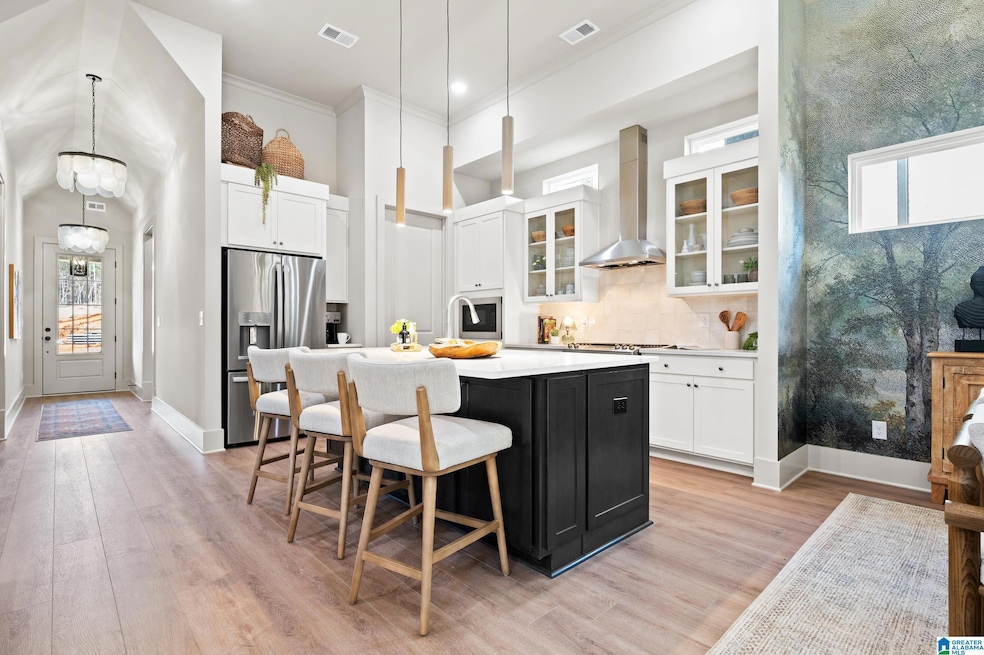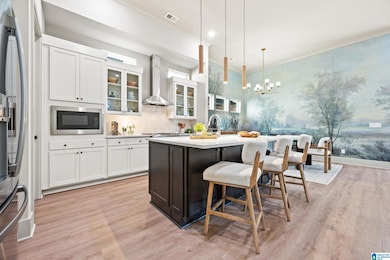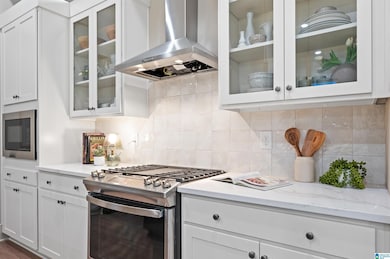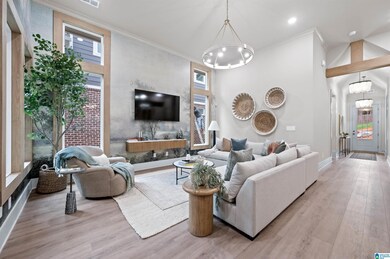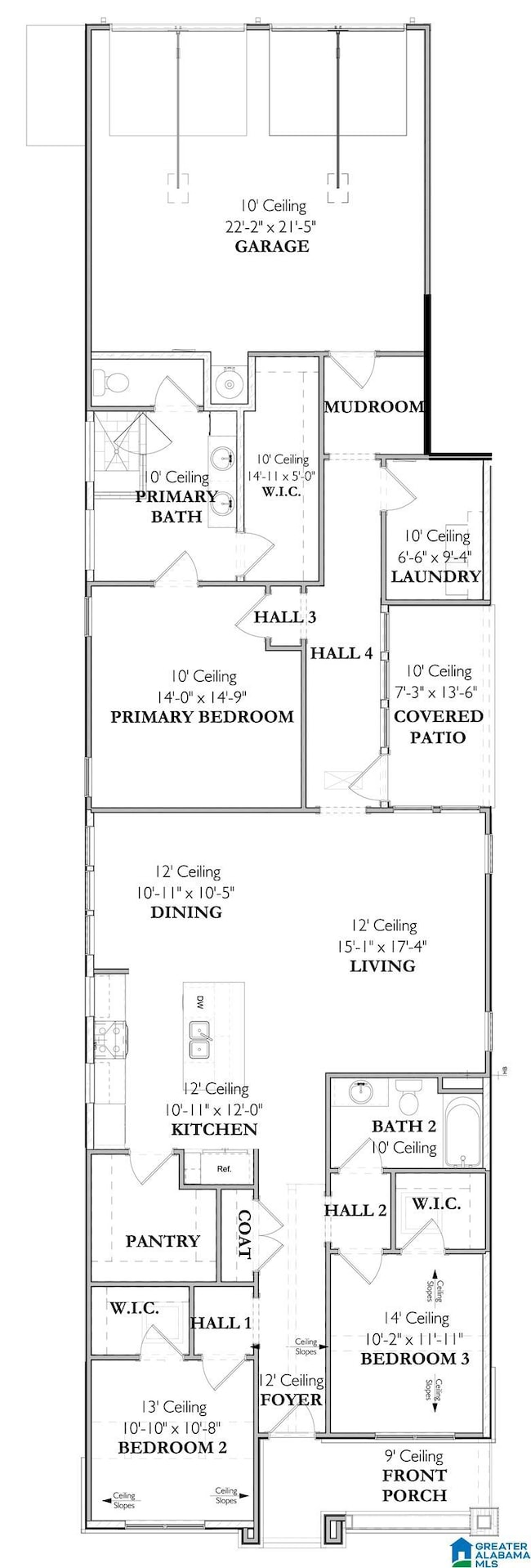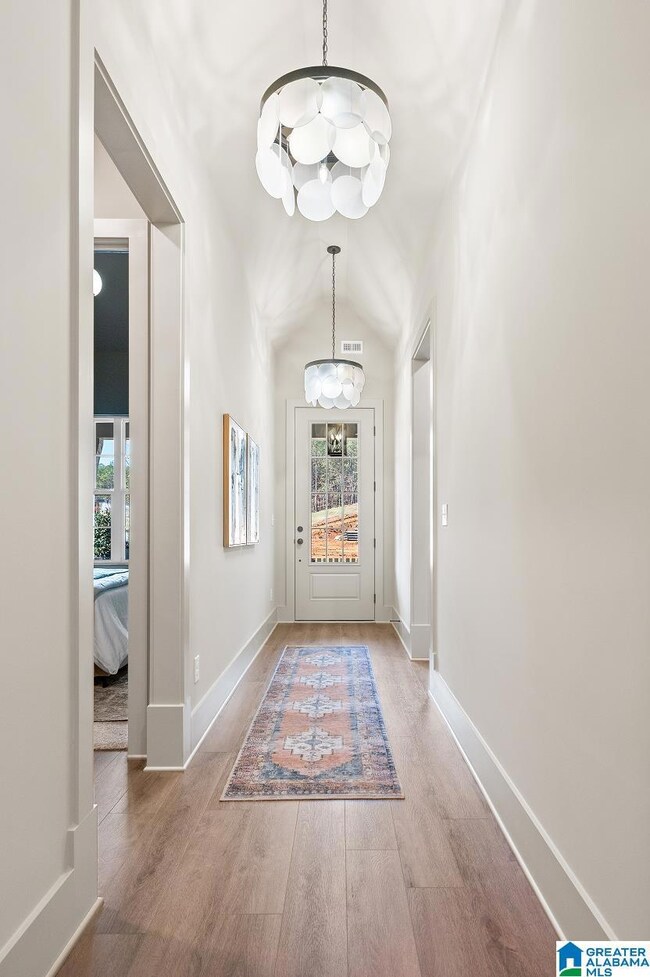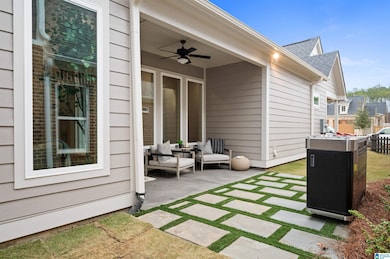1935 Wilton Trace Hoover, AL 35244
Estimated payment $3,418/month
Highlights
- Outdoor Pool
- Stone Countertops
- Attached Garage
- Attic
- Covered Patio or Porch
- Recessed Lighting
About This Home
One-Level Living in Primrose at Everlee - New Active Adult Community This stunning 3-bedroom, 2.5-bathroom home offers easy one-level living with volume ceilings and an open, spacious layout. The bright, chef-inspired kitchen seamlessly flows into the living areas, perfect for both relaxation and entertaining. Enjoy the privacy of your own serene courtyard, a peaceful retreat to unwind. As part of the sought-after Primrose at Everlee community, you’ll have access to two pools, two fitness centers, pickle ball courts, scenic hiking and walking trails, and beautiful parks. This vibrant, active adult community is designed for a fulfilling lifestyle, with all the amenities you need just moments away. Don’t miss the chance to call this beautiful home yours and experience the best of active living!
Home Details
Home Type
- Single Family
Year Built
- Built in 2025 | Under Construction
Lot Details
- Sprinkler System
HOA Fees
- Property has a Home Owners Association
Parking
- Attached Garage
- Rear-Facing Garage
Home Design
- Slab Foundation
- Shingle Siding
- Three Sided Brick Exterior Elevation
- HardiePlank Type
Interior Spaces
- Recessed Lighting
- Stone Countertops
- Attic
Bedrooms and Bathrooms
- 3 Bedrooms
Laundry
- Laundry Room
- Laundry on main level
- Washer and Electric Dryer Hookup
Outdoor Features
- Outdoor Pool
- Covered Patio or Porch
Schools
- South Shades Crest Elementary School
- Bumpus Middle School
- Hoover High School
Utilities
- Heat Pump System
- Underground Utilities
- Gas Water Heater
Listing and Financial Details
- Tax Lot 5405
Map
Home Values in the Area
Average Home Value in this Area
Property History
| Date | Event | Price | List to Sale | Price per Sq Ft | Prior Sale |
|---|---|---|---|---|---|
| 08/25/2025 08/25/25 | Sold | $533,775 | +0.9% | $273 / Sq Ft | View Prior Sale |
| 04/21/2025 04/21/25 | Price Changed | $529,195 | +2.6% | $272 / Sq Ft | |
| 04/14/2025 04/14/25 | Pending | -- | -- | -- | |
| 04/14/2025 04/14/25 | For Sale | $515,640 | +0.9% | $264 / Sq Ft | |
| 04/05/2025 04/05/25 | Pending | -- | -- | -- | |
| 03/29/2025 03/29/25 | For Sale | $511,000 | -- | $263 / Sq Ft |
Source: Greater Alabama MLS
MLS Number: 21413916
- 4075 Adrian St
- 1856 Williamette Trace
- 4650 Oakdell Rd
- 4543 Amaton Rd
- 1844 Williamette Trace
- 4545 Oakdell Rd
- 1936 Heartpine Dr
- 4508 Amaton Way Unit 4508
- 1931 Wilton Trace
- 1966 Heartpine Dr
- 4039 Adrian St
- 4043 Adrian St
- 4553 Oakdell Rd
- 4163 Arnold Ln
- 4561 Oakdell Rd
- 4577 Oakdell Rd
- 4565 Oakdell Rd
- 4034 Adrian St
- 4573 Oakdell Rd
- 1861 Williamette Trace Unit 97
