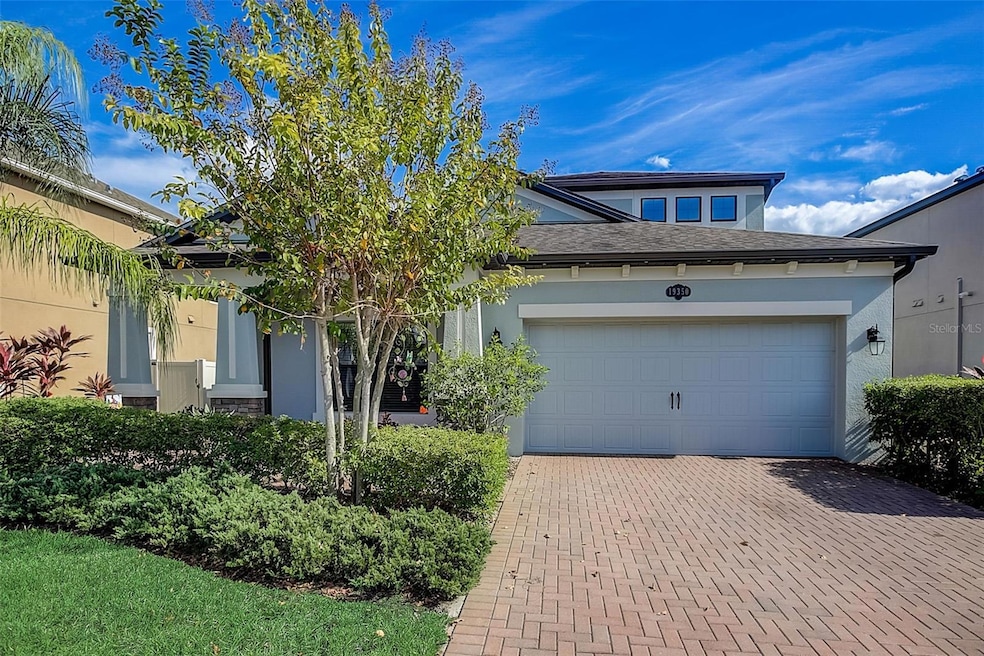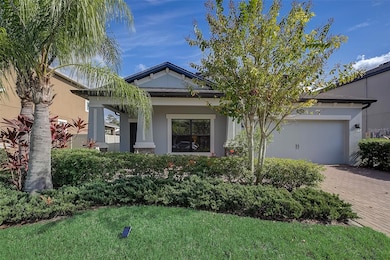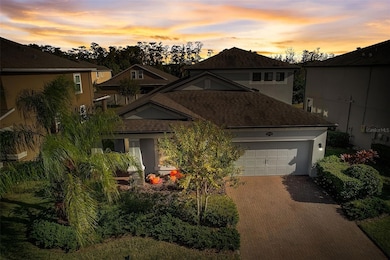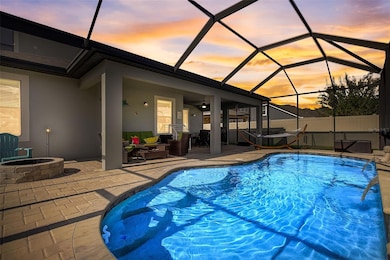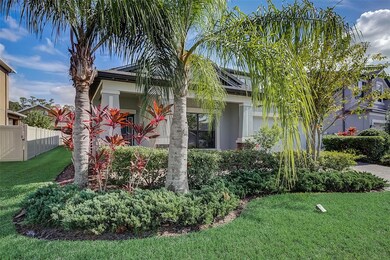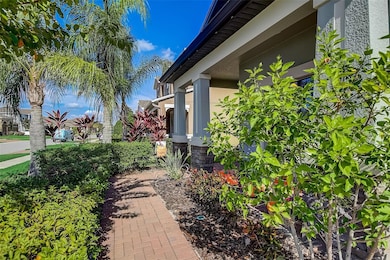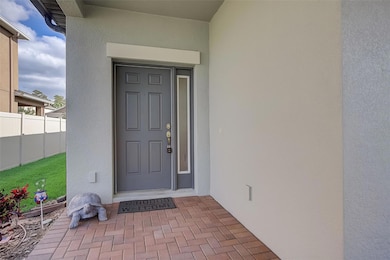
19350 Long Lake Ranch Blvd Lutz, FL 33558
Long Lake Ranch NeighborhoodEstimated payment $4,116/month
Highlights
- Screened Pool
- Open Floorplan
- Bonus Room
- Sunlake High School Rated A-
- Main Floor Primary Bedroom
- Pool View
About This Home
Under contract-accepting backup offers. Long Lake Ranch Pool Home! Discover almost 3,000 sqft of refined living space with an amazing backyard oasis! Set in the sought-after master-planned community of Long Lake Ranch, this pristine M/I built Newport II Bonus Floorplan home truly sets the gold standard for Florida living. Upon entry, be greeted into a welcoming foyer, with your home office discreetly tucked behind double doors to the right. Neutral colors throughout the home make the perfect backdrop for any decor. Let the upgraded tile flooring, which graces the main living areas, guide you to the heart of the home – a gourmet kitchen. Crafted to perfection, it features built-in double ovens, sumptuous 48” wooden cabinetry, granite countertops, an attractive mosaic tile backsplash, and an expansive island with sink, perfect for casual seating. An embodiment of an ideal open floor plan, the kitchen flows effortlessly into a spacious great room that provides scenic views of the luxurious sparkling heated saltwater pool and the lanai. The sunshelf and mesmerizing water features promise endless relaxation. Experience peace and privacy in the massive main-floor owner's suite, complete with ample space for your furnishings. The en-suite bathroom presents dual sinks, a walk-in shower, Jacuzzi tub, and a walk-in closet, with the added benefit of direct access to the lanai. Two additional generously sized bedrooms and a bathroom can also be found on the main level. Venture upstairs to discover a vast bonus room offering flexible space, coupled with an additional bedroom suite – an optimal sanctuary for guests, teenagers, or in-laws. Outside, indulge in Florida's serene evenings on the flagstone-paved lanai, complete with a cozy firepit and an ample covered seating area. The home's exterior impresses with inviting curb appeal and beautifully pavered driveway and walkway. Additional bonus is the water softener and reverse osmosis sytem. Long Lake Ranch isn't just a community; it's a lifestyle. Residents relish in resort-style amenities, including a lavish pool, tennis and basketball courts, a dog park, playground, and a 40-acre lake encircled by walking trails. Engage in fishing from the dock or launch non-motorized boats to enjoy the tranquility of the water. This haven's prime location provides easy access to the Veterans Expressway, bustling retail hubs, delectable restaurants, top-tier schools, and more. To complete the picturesque setting, the property is adorned with lush, tropical landscaping. Don't miss this chance to claim a slice of paradise in Long Lake Ranch. Schedule your tour today!
Listing Agent
KELLER WILLIAMS RLTY NEW TAMPA Brokerage Phone: 813-994-4422 License #667578 Listed on: 11/03/2023

Home Details
Home Type
- Single Family
Est. Annual Taxes
- $7,896
Year Built
- Built in 2016
Lot Details
- 6,796 Sq Ft Lot
- Northwest Facing Home
- Irrigation
- Property is zoned MPUD
HOA Fees
- $25 Monthly HOA Fees
Parking
- 2 Car Attached Garage
Home Design
- Slab Foundation
- Shingle Roof
- Concrete Siding
- Block Exterior
- Stucco
Interior Spaces
- 2,988 Sq Ft Home
- 2-Story Property
- Open Floorplan
- Ceiling Fan
- Sliding Doors
- Family Room Off Kitchen
- Den
- Bonus Room
- Inside Utility
- Laundry Room
- Pool Views
- Hurricane or Storm Shutters
Kitchen
- Built-In Oven
- Range
- Microwave
- Dishwasher
- Stone Countertops
- Disposal
Flooring
- Carpet
- Ceramic Tile
Bedrooms and Bathrooms
- 4 Bedrooms
- Primary Bedroom on Main
- 3 Full Bathrooms
Pool
- Screened Pool
- In Ground Pool
- Fence Around Pool
- Pool Lighting
Outdoor Features
- Covered Patio or Porch
- Exterior Lighting
Schools
- Oakstead Elementary School
- Charles S. Rushe Middle School
- Sunlake High School
Utilities
- Central Heating and Cooling System
- Thermostat
- Electric Water Heater
- High Speed Internet
- Cable TV Available
Listing and Financial Details
- Visit Down Payment Resource Website
- Legal Lot and Block 7 / 31
- Assessor Parcel Number 18-26-34-001.0-031.00-007.0
- $2,859 per year additional tax assessments
Community Details
Overview
- Greenacre / Laura Coleman Association, Phone Number (813) 936-4113
- Visit Association Website
- Long Lake Ranch Village 3 Pcls C E, Subdivision
- The community has rules related to deed restrictions
Recreation
- Tennis Courts
- Community Playground
- Community Pool
Map
Home Values in the Area
Average Home Value in this Area
Tax History
| Year | Tax Paid | Tax Assessment Tax Assessment Total Assessment is a certain percentage of the fair market value that is determined by local assessors to be the total taxable value of land and additions on the property. | Land | Improvement |
|---|---|---|---|---|
| 2025 | $8,829 | $575,729 | $95,466 | $480,263 |
| 2024 | $8,829 | $371,660 | -- | -- |
| 2023 | $8,619 | $360,840 | $76,458 | $284,382 |
| 2022 | $7,896 | $350,330 | $0 | $0 |
| 2021 | $7,669 | $340,130 | $57,201 | $282,929 |
| 2020 | $7,388 | $335,440 | $31,791 | $303,649 |
| 2019 | $7,314 | $327,900 | $0 | $0 |
| 2018 | $7,230 | $321,790 | $0 | $0 |
| 2017 | $6,741 | $321,790 | $0 | $0 |
| 2016 | $2,721 | $29,481 | $29,481 | $0 |
Property History
| Date | Event | Price | List to Sale | Price per Sq Ft |
|---|---|---|---|---|
| 01/19/2024 01/19/24 | Pending | -- | -- | -- |
| 11/28/2023 11/28/23 | Price Changed | $650,000 | -3.7% | $218 / Sq Ft |
| 11/03/2023 11/03/23 | For Sale | $675,000 | -- | $226 / Sq Ft |
Purchase History
| Date | Type | Sale Price | Title Company |
|---|---|---|---|
| Warranty Deed | $648,500 | Homelight Title | |
| Warranty Deed | $648,500 | Homelight Title | |
| Warranty Deed | $354,160 | Mi Title Agency Ltd Lc | |
| Deed | $100 | -- |
Mortgage History
| Date | Status | Loan Amount | Loan Type |
|---|---|---|---|
| Open | $583,650 | New Conventional | |
| Closed | $583,650 | New Conventional | |
| Previous Owner | $404,326 | VA |
About the Listing Agent

Marketing/Pricing Experts
John & Maria Hoffman, founders of Tampa Home Group, are industry leaders, consistent top producers in Florida for the past 20 years, and rank in the top 1% of agents nationwide,and have earned a place as trusted advisors for thousands of clients.
John & Maria Hoffman of Tampa Home Group are top ranked agents in the state of Florida, industry leaders, consistent top producers for the past 20 years, and have earned a place as trusted advisors for thousands
John's Other Listings
Source: Stellar MLS
MLS Number: T3481925
APN: 34-26-18-0010-03100-0070
- 19326 Long Lake Ranch Blvd
- 19314 Long Lake Ranch Blvd
- 1929 Moorhen Way
- 19209 Long Lake Ranch Blvd
- 1974 Nature View Dr
- 1830 Nature View Dr
- 19656 Long Lake Ranch Blvd
- 18932 Beautyberry Ct
- 1668 Nature View Dr
- 1656 Nature View Dr
- 1950 Milkweed Trace
- 1936 Milkweed Trace
- 1653 Nature View Dr
- 18930 Ulmus St
- 18912 Ulmus St
- 1970 Fox Grape Loop
- 19592 Breynia Dr
- 19385 Blue Pond Dr
- 19493 Leonard Rd
- 19296 Leonard Rd
