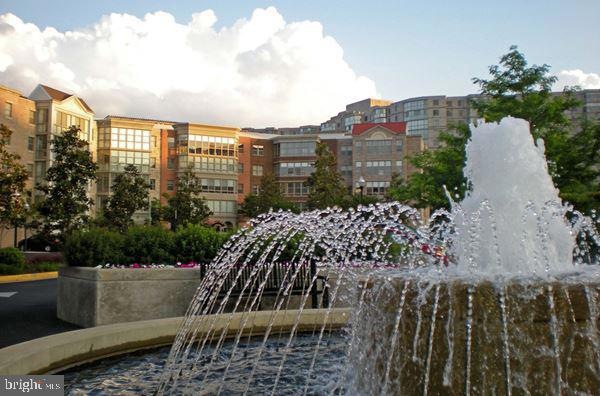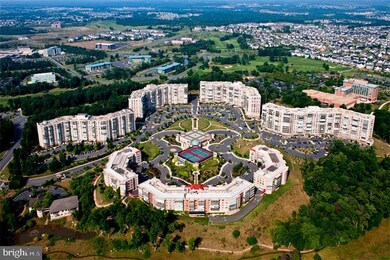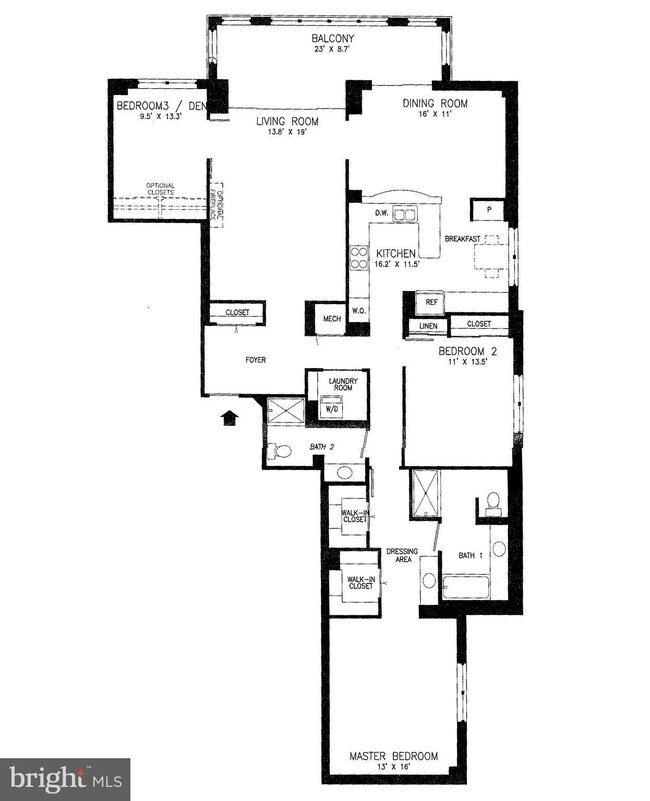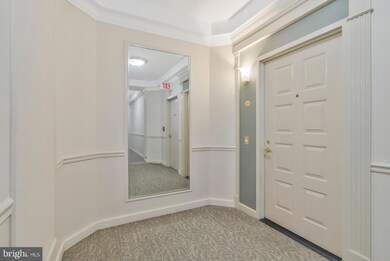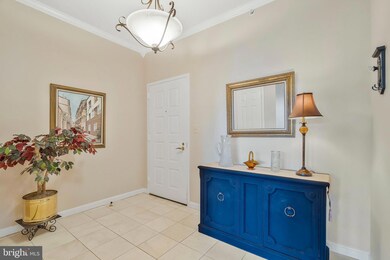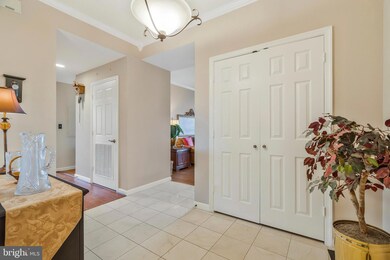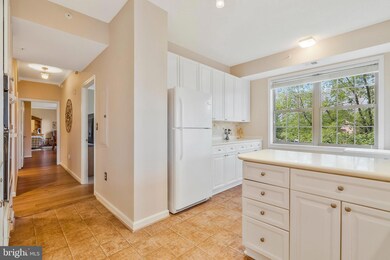
The Magnolias at Lansdowne Woods 19370 Magnolia Grove Square Unit 204 Leesburg, VA 20176
Highlights
- Concierge
- Fitness Center
- Transportation Service
- Bar or Lounge
- 24-Hour Security
- Senior Living
About This Home
As of September 2024Have you been waiting for an incredibly spacious condo in the premier resort style community of Lansdowne Woods with 2-3 bedrooms and one of the largest, most functional kitchens in the whole community? Welcome home to 19370 Magnolia Grove Sq 204! The Magnolia South Jefferson model is an end unit that shares just one wall and has been updated, improved and impeccably maintained by its current owners. Step into the marble foyer of this 1708 sq ft home and breathe in the space. Downsizing has never felt so good! The white-on-white kitchen features Corian counters, a custom stone backsplash, 42 inch custom painted cabinets, a gas cooktop, range hood, built-in microwave, a single wall oven, neutral vinyl flooring, a top freezer/refrigerator and an extra stand alone freezer. The bar between the kitchen and dining room allows you to serve and seat extra people. The peninsula and additional wall of cabinets and countertops allow for pantry storage along with baking and cooking preparations even for larger gatherings if you still enjoy hosting the holidays at your house. The warm rich tones of the hand scraped hardwood floors and the special touch of crown molding throughout will be certain to catch your eye as you tour the condo. Visit with family and friends in the adjoining living and dining rooms while enjoying the view of mature trees and the community center from the wall of windows in the 23 ft sunroom with brick accent walls and ceramic tile floors. There is a large walk in laundry and storage room- perfect for Costco runs! The main bedroom offers beautiful treed views, a dressing area with a sink and vanity, 2 walk-in closets, plus a large ensuite bathroom with a stand-up shower, separate soaking tub, and a full vanity with 2nd sink. The 2nd bedroom offers plenty of closet space and stunning treed views for privacy. Both bathrooms enjoy custom tile flooring and glass shower doors. The 3rd bedroom off of the living room makes for a delightful office as well as a private overnight space for guests. Remember in this Magnolias South building, there is a rentable guest suite so you can have company stay there if you prefer or if you just need another bedroom. The furnace was replaced in 2023 and a humidifier has been recently added. This home comes with a private storage room and indoor garage space just a few steps away under a covered walkway in the building next door. Lansdowne Woods is truly a one-of-a-kind resort-style adult community in Loudoun County with a restaurant and bar, a vibrant clubhouse full of activities, recreation and fitness areas. You will also find roof top tennis and pickleball, meeting rooms, a chapel, a hair salon, a billiards room, as well as ceramics, art, woodworking and music studios. The proximity to INOVA Loudoun Hospital, shopping, dining, Silver line metro, and Dulles Airport are just icing on the cake! Please know you can own at any age but you must be 45 or better to live here.
Last Agent to Sell the Property
Keller Williams Realty License #0225077886 Listed on: 08/22/2024

Property Details
Home Type
- Condominium
Est. Annual Taxes
- $4,168
Year Built
- Built in 2002
Lot Details
- 1 Common Wall
- Northwest Facing Home
- Property is in excellent condition
HOA Fees
Parking
- Handicap Parking
- Parking Storage or Cabinetry
- Side Facing Garage
- Garage Door Opener
- Parking Lot
- Parking Space Conveys
- Secure Parking
Property Views
- Woods
- Park or Greenbelt
Home Design
- Transitional Architecture
- Flat Roof Shape
- Masonry
Interior Spaces
- 1,708 Sq Ft Home
- Property has 1 Level
- Traditional Floor Plan
- Built-In Features
- Crown Molding
- Ceiling height of 9 feet or more
- Ceiling Fan
- Double Pane Windows
- Window Treatments
- Sliding Doors
- Insulated Doors
- Entrance Foyer
- Living Room
- Formal Dining Room
- Sun or Florida Room
Kitchen
- Eat-In Gourmet Kitchen
- Breakfast Area or Nook
- Built-In Oven
- Cooktop with Range Hood
- Microwave
- Extra Refrigerator or Freezer
- Dishwasher
- Stainless Steel Appliances
- Upgraded Countertops
- Disposal
Flooring
- Solid Hardwood
- Ceramic Tile
- Vinyl
Bedrooms and Bathrooms
- 3 Main Level Bedrooms
- En-Suite Primary Bedroom
- En-Suite Bathroom
- Walk-In Closet
- 2 Full Bathrooms
- Bathtub with Shower
- Walk-in Shower
Laundry
- Laundry on main level
- Dryer
- Washer
Home Security
- Security Gate
- Intercom
Accessible Home Design
- Accessible Elevator Installed
- Grab Bars
- Halls are 48 inches wide or more
- Garage doors are at least 85 inches wide
- Doors with lever handles
- Doors are 32 inches wide or more
- No Interior Steps
- Entry Slope Less Than 1 Foot
Utilities
- Forced Air Heating and Cooling System
- Humidifier
- Vented Exhaust Fan
- Underground Utilities
- Natural Gas Water Heater
- Phone Available
- Cable TV Available
Additional Features
- Energy-Efficient Appliances
- Balcony
- Suburban Location
Listing and Financial Details
- Assessor Parcel Number 082309053019
Community Details
Overview
- Senior Living
- $1,788 Capital Contribution Fee
- Association fees include common area maintenance, exterior building maintenance, management, insurance, pool(s), recreation facility, reserve funds, road maintenance, sewer, snow removal, trash, water
- Senior Community | Residents must be 45 or older
- Lansdowne Woods Of Va HOA
- Low-Rise Condominium
- Magnolias At Lansdowne Woods Condos
- Built by IDI Cortese
- Lansdowne Woods Subdivision, Jefferson Floorplan
- Magnolias At Lansdowne Woods Community
- Property Manager
Amenities
- Concierge
- Transportation Service
- Picnic Area
- Common Area
- Beauty Salon
- Sauna
- Clubhouse
- Billiard Room
- Community Center
- Meeting Room
- Party Room
- Art Studio
- Community Library
- Recreation Room
- Bar or Lounge
- Guest Suites
Recreation
- Golf Course Membership Available
- Jogging Path
- Bike Trail
Pet Policy
- Limit on the number of pets
- Dogs and Cats Allowed
Security
- 24-Hour Security
- Gated Community
- Carbon Monoxide Detectors
- Fire and Smoke Detector
Ownership History
Purchase Details
Home Financials for this Owner
Home Financials are based on the most recent Mortgage that was taken out on this home.Purchase Details
Similar Homes in Leesburg, VA
Home Values in the Area
Average Home Value in this Area
Purchase History
| Date | Type | Sale Price | Title Company |
|---|---|---|---|
| Deed | $569,500 | Allied Title | |
| Warranty Deed | -- | None Listed On Document | |
| Deed Of Distribution | -- | None Listed On Document |
Property History
| Date | Event | Price | Change | Sq Ft Price |
|---|---|---|---|---|
| 09/26/2024 09/26/24 | Sold | $569,500 | 0.0% | $333 / Sq Ft |
| 08/22/2024 08/22/24 | For Sale | $569,500 | -- | $333 / Sq Ft |
Tax History Compared to Growth
Tax History
| Year | Tax Paid | Tax Assessment Tax Assessment Total Assessment is a certain percentage of the fair market value that is determined by local assessors to be the total taxable value of land and additions on the property. | Land | Improvement |
|---|---|---|---|---|
| 2025 | $4,124 | $512,280 | $90,400 | $421,880 |
| 2024 | $4,168 | $481,900 | $75,400 | $406,500 |
| 2023 | $4,082 | $466,530 | $75,400 | $391,130 |
| 2022 | $3,926 | $441,160 | $65,400 | $375,760 |
| 2021 | $3,821 | $389,920 | $65,400 | $324,520 |
| 2020 | $3,647 | $352,340 | $65,400 | $286,940 |
| 2019 | $3,807 | $364,300 | $65,400 | $298,900 |
| 2018 | $3,916 | $360,880 | $65,400 | $295,480 |
| 2017 | $3,733 | $331,850 | $65,400 | $266,450 |
| 2016 | $3,604 | $314,770 | $0 | $0 |
| 2015 | $3,573 | $249,370 | $0 | $249,370 |
| 2014 | $3,497 | $237,410 | $0 | $237,410 |
Agents Affiliated with this Home
-
Kim Spear

Seller's Agent in 2024
Kim Spear
Keller Williams Realty
(703) 618-6892
47 in this area
375 Total Sales
-
Kathryn DeWitt

Buyer's Agent in 2024
Kathryn DeWitt
Samson Properties
(412) 427-0992
1 in this area
120 Total Sales
-
Jason Cheperdak

Buyer Co-Listing Agent in 2024
Jason Cheperdak
Samson Properties
(571) 400-1266
2 in this area
1,654 Total Sales
About The Magnolias at Lansdowne Woods
Map
Source: Bright MLS
MLS Number: VALO2078192
APN: 082-30-9053-019
- 19385 Cypress Ridge Terrace Unit 1019
- 19385 Cypress Ridge Terrace Unit 522
- 19350 Magnolia Grove Square Unit 303
- 19375 Cypress Ridge Terrace Unit 1117
- 19365 Cypress Ridge Terrace Unit 519
- 19365 Cypress Ridge Terrace Unit 1111
- 19355 Cypress Ridge Terrace Unit 423
- 19355 Cypress Ridge Terrace Unit 921
- 19355 Cypress Ridge Terrace Unit 203
- 43915 Kittiwake Dr
- 19126 Stream Crossing Ct
- 43843 Kittiwake Dr
- 19057 Amur Ct
- 19339 Mill Dam Place
- 43919 Maritime Song Terrace
- 18989 Coral Reef Square
- 19086 Pileated Terrace
- 43793 Mystic Maroon Terrace
- 6 Sepia Square Unit KA
- 2 Sepia Square Unit MO
