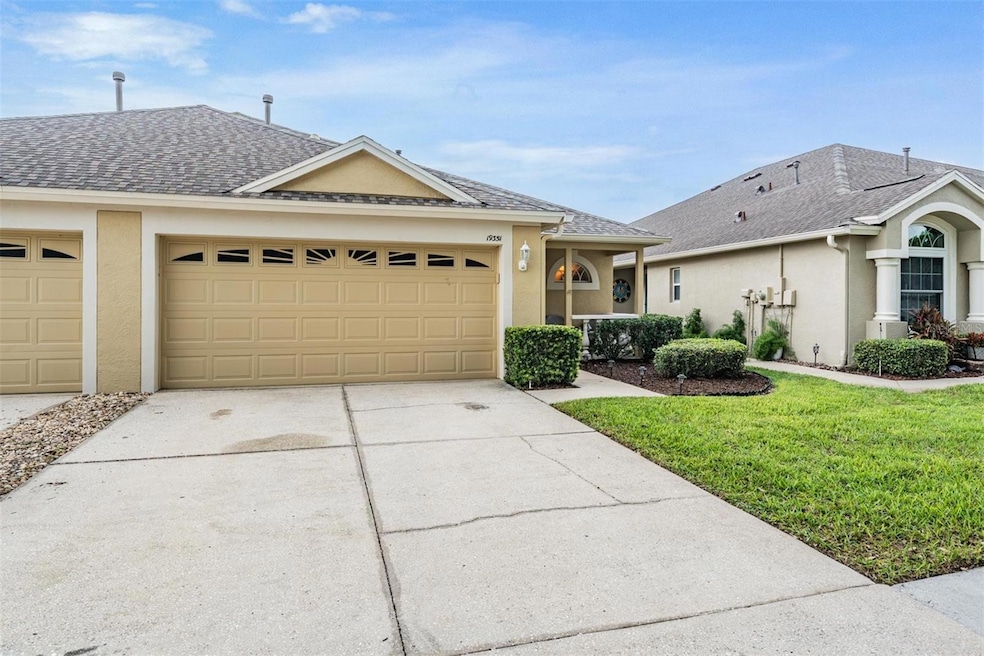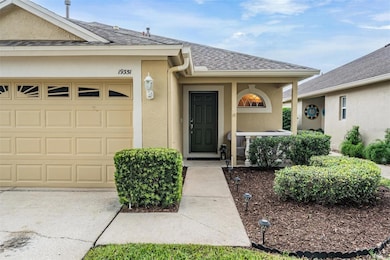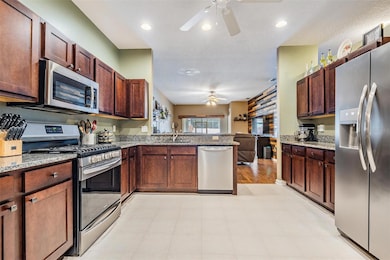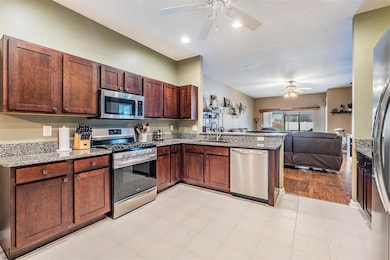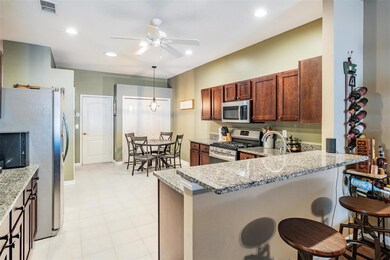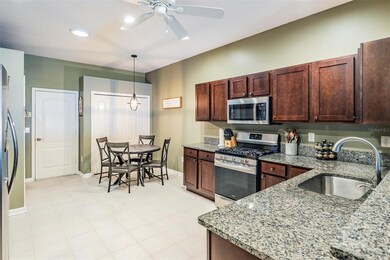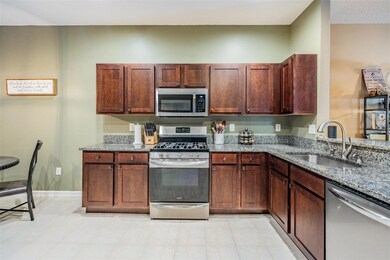19351 Haskell Place Land O Lakes, FL 34638
Oakstead NeighborhoodEstimated payment $2,304/month
Highlights
- Fitness Center
- Gated Community
- Open Floorplan
- Sunlake High School Rated A-
- 0.09 Acre Lot
- Clubhouse
About This Home
Under contract-accepting backup offers. Over $15,000 in recent upgrades make this 3-bedroom, 2-bath villa with a 2-car garage in the gated Weymouth neighborhood of Oakstead truly move-in ready. Located on a quiet cul-de-sac, this home features an updated kitchen with granite countertops, stainless steel appliances, a natural gas oven, and an open-concept layout with vaulted ceilings that flows seamlessly into the living area. Major improvements include a brand-new A/C system installed in 2024, a Reverse Osmosis system in the kitchen, a whole-house water softener, and a beautifully pavered backyard with PVC fencing. The covered and screened-in porch provides the perfect outdoor retreat, while the spacious bedrooms include a large primary suite with a walk-in closet for added comfort. The HOA covers exterior maintenance including the roof (replaced in 2016), exterior paint, lawn care, and gated security—helping keep property insurance costs more affordable. Oakstead offers outstanding community amenities such as a clubhouse, resort-style pools, fitness center, basketball, tennis and sand volleyball courts, and a playground. With easy access to the Suncoast Parkway, Wiregrass Mall, Tampa Premium Outlets, and top-rated schools, this home offers the perfect blend of upgrades, convenience, and community living.
Listing Agent
COMPASS FLORIDA LLC Brokerage Phone: (305) 851-2820 License #3184996 Listed on: 10/02/2025

Home Details
Home Type
- Single Family
Est. Annual Taxes
- $4,302
Year Built
- Built in 2002
Lot Details
- 3,850 Sq Ft Lot
- South Facing Home
- Fenced
- Mature Landscaping
- Property is zoned MPUD
HOA Fees
- $208 Monthly HOA Fees
Parking
- 2 Car Attached Garage
Home Design
- Villa
- Slab Foundation
- Shingle Roof
- Block Exterior
- Stucco
Interior Spaces
- 1,626 Sq Ft Home
- 1-Story Property
- Open Floorplan
- Vaulted Ceiling
- Ceiling Fan
- Skylights
- Blinds
- Sliding Doors
- Living Room
- Dining Room
Kitchen
- Eat-In Kitchen
- Range
- Microwave
- Dishwasher
- Stone Countertops
- Solid Wood Cabinet
- Disposal
Flooring
- Carpet
- Ceramic Tile
- Luxury Vinyl Tile
- Vinyl
Bedrooms and Bathrooms
- 3 Bedrooms
- Split Bedroom Floorplan
- Walk-In Closet
- 2 Full Bathrooms
Laundry
- Laundry closet
- Dryer
- Washer
Eco-Friendly Details
- Reclaimed Water Irrigation System
Outdoor Features
- Deck
- Covered Patio or Porch
- Exterior Lighting
- Rain Gutters
Schools
- Oakstead Elementary School
- Charles S. Rushe Middle School
- Sunlake High School
Utilities
- Central Heating and Cooling System
- Thermostat
- Electric Water Heater
- Water Softener
- Cable TV Available
Listing and Financial Details
- Visit Down Payment Resource Website
- Legal Lot and Block 38 / 16
- Assessor Parcel Number 22-26-18-0030-01600-0380
Community Details
Overview
- $6 Other Monthly Fees
- Green Acre Properties Inc Association
- Visit Association Website
- Oakstead Prcl 06 Unit 01 Prcl 07 Subdivision
Recreation
- Tennis Courts
- Community Playground
- Fitness Center
- Community Pool
- Park
Additional Features
- Clubhouse
- Gated Community
Map
Home Values in the Area
Average Home Value in this Area
Tax History
| Year | Tax Paid | Tax Assessment Tax Assessment Total Assessment is a certain percentage of the fair market value that is determined by local assessors to be the total taxable value of land and additions on the property. | Land | Improvement |
|---|---|---|---|---|
| 2025 | $4,302 | $199,670 | -- | -- |
| 2024 | $4,302 | $194,050 | -- | -- |
| 2023 | $4,192 | $188,400 | $0 | $0 |
| 2022 | $3,912 | $182,920 | $0 | $0 |
| 2021 | $3,861 | $177,600 | $26,373 | $151,227 |
| 2020 | $3,820 | $175,151 | $18,673 | $156,478 |
| 2019 | $4,378 | $173,605 | $18,673 | $154,932 |
| 2018 | $2,558 | $106,273 | $0 | $0 |
| 2017 | $2,545 | $106,273 | $0 | $0 |
| 2016 | $2,486 | $101,946 | $0 | $0 |
| 2015 | $2,499 | $101,237 | $0 | $0 |
| 2014 | $2,463 | $133,000 | $18,673 | $114,327 |
Property History
| Date | Event | Price | List to Sale | Price per Sq Ft | Prior Sale |
|---|---|---|---|---|---|
| 11/08/2025 11/08/25 | Pending | -- | -- | -- | |
| 10/29/2025 10/29/25 | Price Changed | $329,000 | -2.9% | $202 / Sq Ft | |
| 10/02/2025 10/02/25 | For Sale | $339,000 | +71.2% | $208 / Sq Ft | |
| 05/07/2018 05/07/18 | Sold | $198,000 | -1.0% | $122 / Sq Ft | View Prior Sale |
| 04/04/2018 04/04/18 | Pending | -- | -- | -- | |
| 03/15/2018 03/15/18 | For Sale | $200,000 | -- | $123 / Sq Ft |
Purchase History
| Date | Type | Sale Price | Title Company |
|---|---|---|---|
| Interfamily Deed Transfer | -- | Coast To Coast T&E | |
| Interfamily Deed Transfer | -- | Attorney | |
| Warranty Deed | $198,000 | First American Title Ins Co | |
| Interfamily Deed Transfer | -- | Liberty Title Company Llc | |
| Special Warranty Deed | $159,000 | Attorney |
Mortgage History
| Date | Status | Loan Amount | Loan Type |
|---|---|---|---|
| Open | $167,250 | New Conventional | |
| Closed | $172,800 | New Conventional | |
| Previous Owner | $164,752 | VA | |
| Previous Owner | $159,000 | VA |
Source: Stellar MLS
MLS Number: TB8433675
APN: 22-26-18-0030-01600-0380
- 19332 Everton Place
- 3322 Ashmonte Dr
- 3243 Ashmonte Dr
- 3355 Chessington Dr
- 3134 Ashmonte Dr
- 19084 Shalott Ct
- 19106 Beatrice Ln
- 19750 Ellendale Dr Unit 2
- 3246 Brenford Place
- 3115 Chessington Dr
- 4110 Marchmont Blvd
- 4136 Shrewbury Place
- 19210 Alexandrea Lee Ct
- 19906 Strathmore Place
- 2847 Torrance Dr
- 18734 Burndall Ct
- 2835 Torrance Dr
- 3011 Marble Crest Dr
- 3041 Stonegate Falls Dr
- 3033 Stonegate Falls Dr
