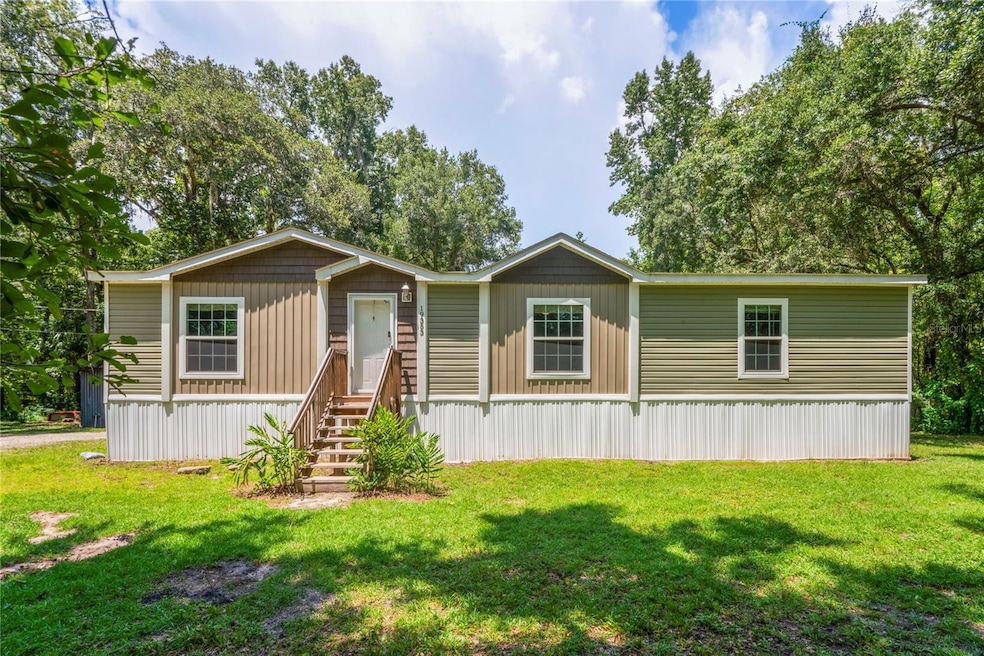
19353 Campground Rd Brooksville, FL 34601
Estimated payment $1,671/month
Highlights
- View of Trees or Woods
- Wooded Lot
- No HOA
- Open Floorplan
- Corner Lot
- Mature Landscaping
About This Home
Charming 2017 Manufactured Home on Nearly an Acre – Private Corner Lot in Ponce De Leon
Bring your family, pets, and big dreams—this property offers plenty of room to roam, play, relax, and create. Enjoy easy access to nearby amenities while savoring the tranquility of this private retreat.
Discover peace, privacy, and functionality in this well-kept 3-bedroom, 2-bath manufactured home nestled on a spacious corner lot—almost a full acre—with direct access to Highway 98. Located just minutes from downtown Brooksville and under an hour to Tampa, convenience meets serenity in this ideal Florida setting.
Home Highlights:
-Open-concept split floor plan offering maximum comfort and privacy
-Gorgeous natural light through beautiful windows and built-in shelving
-Large island kitchen with generous counter space—perfect for family meals and entertaining
-Inside laundry room for added convenience
-Two full baths featuring separate showers and tubs
-New carpeting plus tile flooring throughout
-Spacious walk-in closets in all three bedrooms
-Separate workshop with electricity—ideal for hobbies, projects, or storage
-Covered parking for vehicles or outdoor gatherings
-Man-made pond in the backyard—bring your fishing pole!
-Fire pit setup for cozy nights outdoors
-Partially fenced with no through-traffic for extra safety and quiet
-No HOA and no restrictions—your land, your lifestyle!
Listing Agent
DENNIS REALTY & INVESTMENT COR Brokerage Phone: 813-949-7444 License #3589872 Listed on: 07/30/2025
Property Details
Home Type
- Manufactured Home
Est. Annual Taxes
- $1,168
Year Built
- Built in 2017
Lot Details
- 0.9 Acre Lot
- Lot Dimensions are 175 x 224
- West Facing Home
- Fenced
- Mature Landscaping
- Corner Lot
- Wooded Lot
Home Design
- Pillar, Post or Pier Foundation
- Frame Construction
- Shingle Roof
Interior Spaces
- 1,512 Sq Ft Home
- 1-Story Property
- Open Floorplan
- Built-In Features
- Crown Molding
- Ceiling Fan
- Blinds
- Rods
- Sliding Doors
- Entrance Foyer
- Family Room Off Kitchen
- Combination Dining and Living Room
- Views of Woods
- Crawl Space
- Fire and Smoke Detector
Kitchen
- Range
- Microwave
- Ice Maker
- Dishwasher
Flooring
- Carpet
- Laminate
Bedrooms and Bathrooms
- 3 Bedrooms
- Split Bedroom Floorplan
- Walk-In Closet
- 2 Full Bathrooms
Laundry
- Laundry Room
- Dryer
- Washer
Parking
- 2 Car Garage
- 2 Carport Spaces
- Workshop in Garage
- Circular Driveway
- Off-Street Parking
Accessible Home Design
- Accessible Full Bathroom
- Accessible Bedroom
- Accessible Approach with Ramp
Outdoor Features
- Separate Outdoor Workshop
- Outdoor Storage
Schools
- Pine Grove Elementary School
- D.S. Parrot Middle School
- Hernando High School
Mobile Home
- Manufactured Home
Utilities
- Central Heating and Cooling System
- Well
- Septic Tank
- Cable TV Available
Community Details
- No Home Owners Association
Listing and Financial Details
- Legal Lot and Block 16 / 0028
- Assessor Parcel Number R33-421-19-0000-0280-0170
Map
Home Values in the Area
Average Home Value in this Area
Property History
| Date | Event | Price | Change | Sq Ft Price |
|---|---|---|---|---|
| 07/30/2025 07/30/25 | For Sale | $285,000 | -- | $188 / Sq Ft |
Similar Homes in Brooksville, FL
Source: Stellar MLS
MLS Number: TB8409684
- 19460 McCloy Cir
- 0 Ponce de Leon Blvd Unit MFRW7872090
- 0 Ponce de Leon Blvd Unit 2251040
- 0 Ponce de Leon Blvd Unit MFRW7857331
- 0 Ponce de Leon Blvd Unit W7853545
- 0 Ponce de Leon Blvd Unit 2221796
- 0 Ponce de Leon Blvd Unit 2223379
- 12085 Stringer Rd
- 18255 Lake Lindsey Rd
- 0 Lake Lindsay Tract 2 Rd
- 21000 Exeter Ct
- 20480 Lake Lindsey Rd
- 18301 Promise Path
- 14347 Old Hunter Rd
- 18293 Annutalaga Ave
- 21343 Beasley Rd
- 0 Royal Dr
- 0 Republican (Lot 2) Way Unit 2237290
- 0 Republican (Lot 1) Way
- 0 Republican (Lot 2) Way Unit MFRW7862481
- 21364 Lincoln Rd
- 21362 Anderson Rd
- 925 Ponce de Leon Blvd Unit Lot 36
- 925 Ponce de Leon Blvd Unit Lot 31
- 925 Ponce de Leon Blvd Unit Lot 24
- 13160 Citrus Way Unit 1
- 715 Oakdale Ave
- 5576 Woodford St Unit 5576E
- 5620 Woodford St Unit 5620E
- 5680 Woodford St Unit 5680E
- 5397 Bahia Way Unit 5397E
- 5392 Bahia Way Unit 5392E
- 5341 Gazebo Way Unit 5341E
- 1009 Cloverleaf Cir Unit 1009
- 1204 Crest Ct
- 909 Candlebrook Ln
- 1071 Candlelight Blvd
- 965 Candlelight Blvd
- 1200 S Main St
- 6737 Longboat Dr






