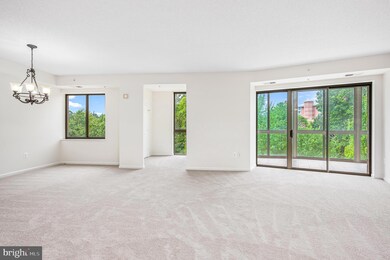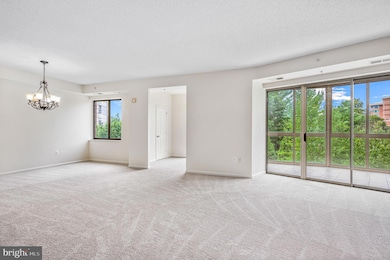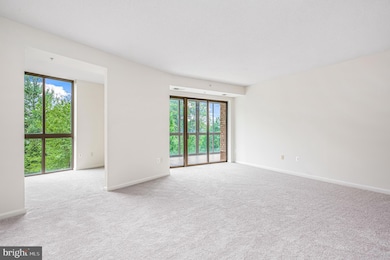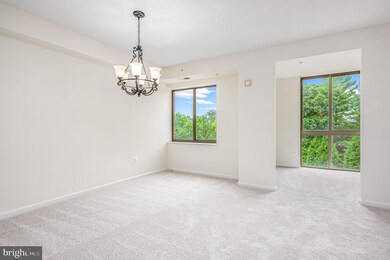
The Riverview at Lansdowne Woods 19355 Cypress Ridge Terrace Unit 421 Leesburg, VA 20176
Highlights
- Bar or Lounge
- Senior Living
- Open Floorplan
- Fitness Center
- Gated Community
- Contemporary Architecture
About This Home
As of May 2025This gem is ready for a new owner! The spacious glass enclosed patio is one of the largest in the community!. Welcome to 19355 Cypress Ridge Terrace, Unit 421, Leesburg, VA – where comfort meets style in this modern, spacious 2-bedroom, 2-bathroom condo with a cozy den that is ideal for a home office or reading nook.! With a generous 1509 square feet of living space, you'll have plenty of room to spread out and enjoy life.Step inside to find a bright and airy open floor plan, accentuated by floor-to-ceiling windows that flood the space with natural light. The heart of the home is a spacious kitchen, perfect for culinary adventures, complete with ample storage, a dishwasher, microwave, disposal, and even an ice maker. This community offers a shuttle bus so you can park your car and enjoy a free ride to grocery, shopping and more! Great way to avoid traffic stress with easy pick up and drop off.Relax in the expansive living area, or step out onto the large balcony (one of the largest in the community) and take in serene views of the lush green space below. The primary suite offers a private oasis with an en-suite bathroom, while the second bedroom is equally inviting and served by a well-appointed hall bath.This unit comes with a washer and dryer for ultimate convenience, and the building itself is packed with amenities to include a party room with regular activities and an outdoor space to gather with friends or relax. A short stroll to the clubhouse allows you to enjoy a dip in the indoor pool, break a sweat in the gym, challenge friends in the billiards or game room, express your creativity in the art studio, woodworking shop or ceramics studio and then serve up some fun on the tennis court. Don't miss out on this vibrant, amenity-rich lifestyle – schedule your tour today!
Property Details
Home Type
- Condominium
Est. Annual Taxes
- $3,529
Year Built
- Built in 2006
HOA Fees
Parking
- Parking Lot
Home Design
- Contemporary Architecture
- Masonry
Interior Spaces
- 1,509 Sq Ft Home
- Property has 1 Level
- Open Floorplan
- Ceiling Fan
- Combination Dining and Living Room
- Den
- Carpet
Kitchen
- Stove
- Built-In Microwave
- Dishwasher
- Disposal
Bedrooms and Bathrooms
- 2 Main Level Bedrooms
- En-Suite Bathroom
- Walk-In Closet
- 2 Full Bathrooms
- Bathtub with Shower
- Walk-in Shower
Laundry
- Dryer
- Washer
Accessible Home Design
- Accessible Elevator Installed
- Halls are 36 inches wide or more
- Doors swing in
- Doors with lever handles
- Level Entry For Accessibility
Schools
- Tuscarora High School
Utilities
- Forced Air Heating and Cooling System
- Vented Exhaust Fan
- Natural Gas Water Heater
- Cable TV Available
Listing and Financial Details
- Assessor Parcel Number 082402712050
Community Details
Overview
- Senior Living
- $200 Elevator Use Fee
- $1,539 Capital Contribution Fee
- Association fees include bus service, cable TV, common area maintenance, exterior building maintenance, high speed internet, lawn maintenance, management, pool(s), recreation facility, reserve funds, road maintenance, sauna, security gate, sewer, snow removal, trash, water
- Senior Community | Residents must be 55 or older
- Lansdowne Woods HOA
- High-Rise Condominium
- Blue Ridge Condos
- Built by IDI
- Lansdowne Woods Subdivision
- Riverview At Lansdowne Woods Community
Amenities
- Common Area
- Beauty Salon
- Sauna
- Billiard Room
- Community Center
- Meeting Room
- Party Room
- Art Studio
- Community Library
- Bar or Lounge
- 3 Elevators
Recreation
- Community Spa
- Jogging Path
Pet Policy
- Limit on the number of pets
Security
- Gated Community
Ownership History
Purchase Details
Purchase Details
Similar Homes in Leesburg, VA
Home Values in the Area
Average Home Value in this Area
Purchase History
| Date | Type | Sale Price | Title Company |
|---|---|---|---|
| Gift Deed | -- | -- | |
| Special Warranty Deed | $231,000 | -- |
Property History
| Date | Event | Price | Change | Sq Ft Price |
|---|---|---|---|---|
| 05/16/2025 05/16/25 | Sold | $450,000 | -4.3% | $298 / Sq Ft |
| 02/01/2025 02/01/25 | Price Changed | $470,000 | -3.1% | $311 / Sq Ft |
| 01/31/2025 01/31/25 | For Sale | $485,000 | 0.0% | $321 / Sq Ft |
| 11/08/2024 11/08/24 | Off Market | $485,000 | -- | -- |
| 10/05/2024 10/05/24 | For Sale | $485,000 | -- | $321 / Sq Ft |
Tax History Compared to Growth
Tax History
| Year | Tax Paid | Tax Assessment Tax Assessment Total Assessment is a certain percentage of the fair market value that is determined by local assessors to be the total taxable value of land and additions on the property. | Land | Improvement |
|---|---|---|---|---|
| 2025 | $3,540 | $439,690 | $89,600 | $350,090 |
| 2024 | $3,530 | $408,090 | $74,600 | $333,490 |
| 2023 | $3,360 | $383,950 | $74,600 | $309,350 |
| 2022 | $3,261 | $366,400 | $64,600 | $301,800 |
| 2021 | $3,354 | $342,260 | $64,600 | $277,660 |
| 2020 | $3,473 | $335,540 | $64,600 | $270,940 |
| 2019 | $3,381 | $323,540 | $64,600 | $258,940 |
| 2018 | $3,150 | $290,350 | $64,600 | $225,750 |
| 2017 | $3,341 | $296,990 | $64,600 | $232,390 |
| 2016 | $3,515 | $306,950 | $0 | $0 |
| 2015 | $3,484 | $242,350 | $0 | $242,350 |
| 2014 | $3,411 | $230,730 | $0 | $230,730 |
Agents Affiliated with this Home
-
Cathy Howell

Seller's Agent in 2025
Cathy Howell
Compass
(571) 345-5885
133 in this area
209 Total Sales
-
Karen Miller

Seller Co-Listing Agent in 2025
Karen Miller
Compass
(703) 622-8838
132 in this area
234 Total Sales
-
Julie Young

Buyer's Agent in 2025
Julie Young
Samson Properties
(703) 380-2200
1 in this area
29 Total Sales
About The Riverview at Lansdowne Woods
Map
Source: Bright MLS
MLS Number: VALO2081012
APN: 082-40-2712-050
- 19355 Cypress Ridge Terrace Unit 423
- 19355 Cypress Ridge Terrace Unit 921
- 19355 Cypress Ridge Terrace Unit 203
- 19365 Cypress Ridge Terrace Unit 519
- 19365 Cypress Ridge Terrace Unit 1111
- 19350 Magnolia Grove Square Unit 303
- 19375 Cypress Ridge Terrace Unit 1117
- 19385 Cypress Ridge Terrace Unit 1019
- 19385 Cypress Ridge Terrace Unit 522
- 19126 Stream Crossing Ct
- 43915 Kittiwake Dr
- 19057 Amur Ct
- 43843 Kittiwake Dr
- 43919 Maritime Song Terrace
- 18989 Coral Reef Square
- 19086 Pileated Terrace
- 19339 Mill Dam Place
- 43688 Lees Mill Square
- 43641 Hartshire Terrace
- 43793 Mystic Maroon Terrace






