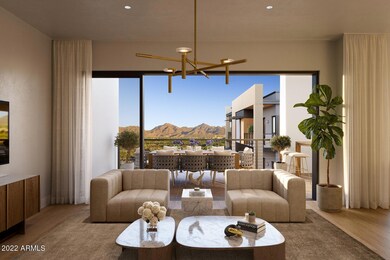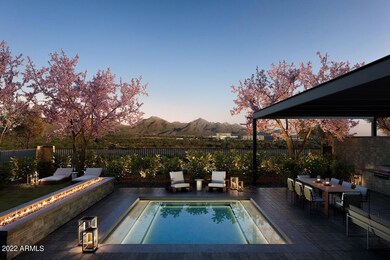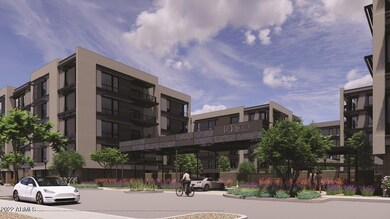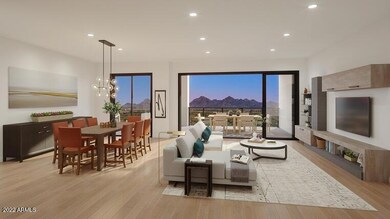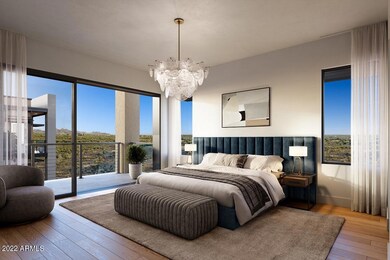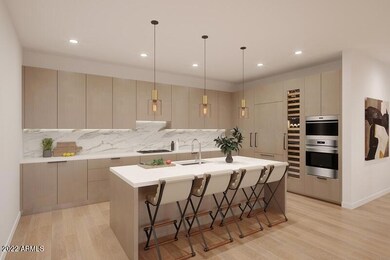
Portico 19355 N 73rd Way Unit 5026 Scottsdale, AZ 85255
Desert View NeighborhoodEstimated payment $6,890/month
Highlights
- Fitness Center
- Gated Community
- Wood Flooring
- Grayhawk Elementary School Rated A
- Contemporary Architecture
- Heated Community Pool
About This Home
Belgravia Group is pleased to introduce Portico, a collection of 112 luxury mid-rise condominium residences coming soon to North Scottsdale within the One Scottsdale masterplan development. Designed by the award-winning architecture firm KTGY, this private gated community will offer thoughtfully designed homes with the McDowell Mountains serving as nature's serene background. With its clubhouse, outdoor pool, and state-of-the-art fitness center, Portico presents a lifestyle that is active and richly satisfying. With each exceptional residence, high-end features come standard including Italian cabinetry, Sub-Zero and Wolf appliances, 1.25'' quartz countertops and wood flooring throughout living areas. High quality construction and large outdoor terraces create your perfect sanctuary.
Property Details
Home Type
- Condominium
Year Built
- Built in 2023
Lot Details
- Desert faces the front and back of the property
- Wrought Iron Fence
- Block Wall Fence
HOA Fees
- $586 Monthly HOA Fees
Parking
- 2 Car Garage
- Garage Door Opener
- Assigned Parking
- Community Parking Structure
Home Design
- Home to be built
- Designed by KTGY Architects
- Contemporary Architecture
- Brick Exterior Construction
- Foam Roof
- Block Exterior
- Stucco
Interior Spaces
- 1,674 Sq Ft Home
- Ceiling height of 9 feet or more
- Double Pane Windows
- Low Emissivity Windows
- Solar Screens
- Washer and Dryer Hookup
Kitchen
- Gas Cooktop
- Built-In Microwave
- Kitchen Island
Flooring
- Wood
- Carpet
- Tile
Bedrooms and Bathrooms
- 2 Bedrooms
- 2.5 Bathrooms
- Dual Vanity Sinks in Primary Bathroom
Accessible Home Design
- No Interior Steps
Outdoor Features
- Covered Patio or Porch
- Outdoor Storage
Schools
- Grayhawk Elementary School
- Explorer Middle School
Utilities
- Central Air
- Heating Available
- Tankless Water Heater
- High Speed Internet
- Cable TV Available
Listing and Financial Details
- Tax Lot 5026
- Assessor Parcel Number 215-05-004-A
Community Details
Overview
- Association fees include roof repair, insurance, sewer, pest control, ground maintenance, street maintenance, front yard maint, gas, trash, water, roof replacement, maintenance exterior
- Portico Condos Association, Phone Number (602) 560-6145
- Built by BG One Scottsdale LLC
- Portico Condominiums Subdivision, Residence I Floorplan
- 5-Story Property
Recreation
- Fitness Center
- Heated Community Pool
- Community Spa
- Bike Trail
Additional Features
- Recreation Room
- Gated Community
Map
About Portico
Home Values in the Area
Average Home Value in this Area
Property History
| Date | Event | Price | Change | Sq Ft Price |
|---|---|---|---|---|
| 05/09/2023 05/09/23 | Price Changed | $979,050 | +6.3% | $585 / Sq Ft |
| 05/04/2023 05/04/23 | Price Changed | $920,900 | +0.5% | $550 / Sq Ft |
| 02/10/2023 02/10/23 | For Sale | $915,900 | -- | $547 / Sq Ft |
| 02/10/2023 02/10/23 | Pending | -- | -- | -- |
Similar Homes in the area
Source: Arizona Regional Multiple Listing Service (ARMLS)
MLS Number: 6519302
- 19355 N 73rd Way Unit 4002
- 19355 N 73rd Way Unit 5014
- 19355 N 73rd Way Unit E5015
- 19355 N 73rd Way Unit 5025
- 19355 N 73rd Way Unit E-2015
- 19355 N 73rd Way Unit A4004
- 19355 N 73rd Way Unit 3026
- 19355 N 73rd Way Unit 3024
- 19355 N 73rd Way Unit 2021
- 19355 N 73rd Way Unit 2020
- 19355 N 73rd Way Unit 5018
- Residence L Plan at Portico
- Residence F Plan at Portico
- Residence E Plan at Portico
- Residence A Plan at Portico
- Mojave Plan at Highpoint
- Sunburst Plan at Highpoint
- Desert Willow Plan at Highpoint
- Windgate Plan at Highpoint
- Desert Agave Plan at Highpoint

