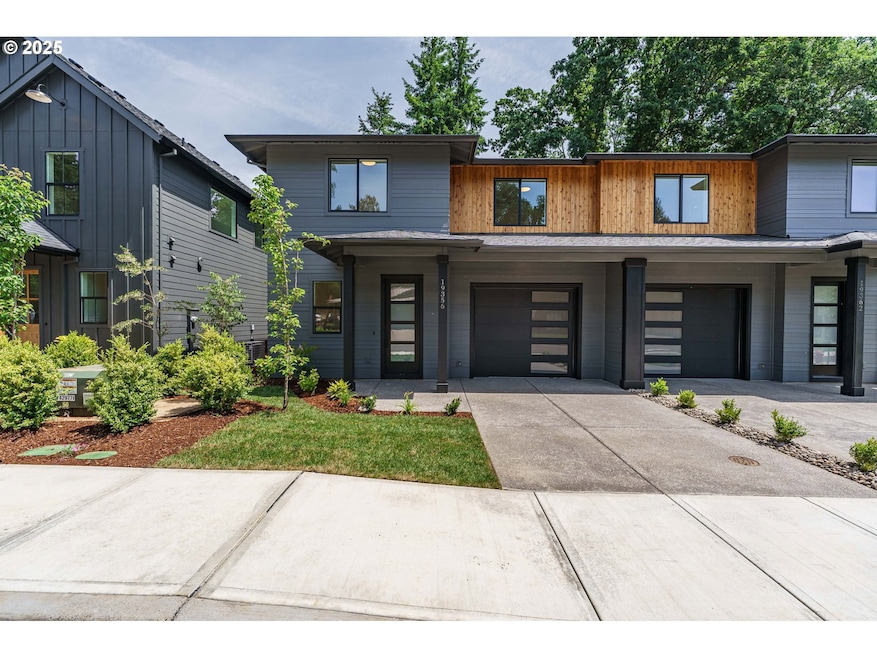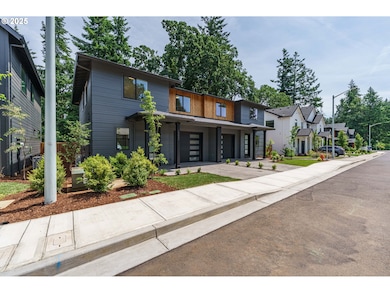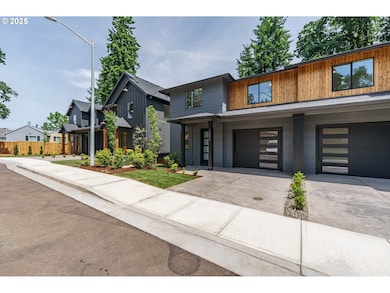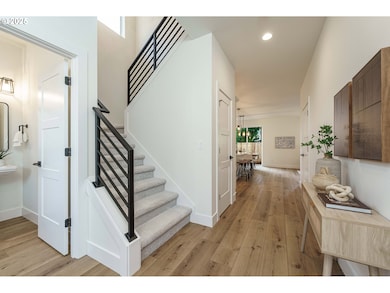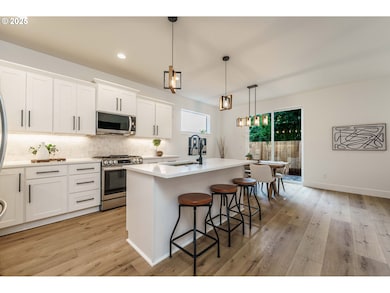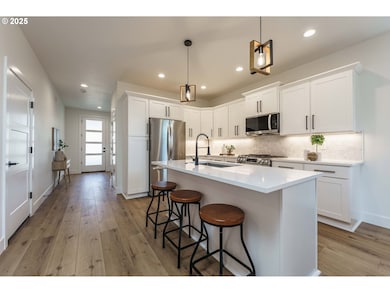19356 Juniper Ct Oregon City, OR 97045
Gaffney Lane NeighborhoodEstimated payment $3,109/month
Highlights
- New Construction
- Modern Architecture
- 1 Car Attached Garage
- Private Lot
- No HOA
- Ductless Heating Or Cooling System
About This Home
New modern style townhomes tucked away on a quaint cul-de-sac, away from the beaten path, with everything Oregon City has to offer just a short drive away. Well thought out open floor plans with high ceilings and large windows maximize space throughout, creating an open and bright atmosphere to live and entertain in. These homes are energy efficient, with fenced-in back yards, and with luxury finishes that you don't want to miss. Best of all, no HOAs or Happy Valley traffic jams to deal with. Listing agent is part owner.
Listing Agent
Great Western Real Estate Co Brokerage Email: GreatWesternRE@gmail.com License #200409329 Listed on: 06/06/2025
Property Details
Home Type
- Multi-Family
Est. Annual Taxes
- $1,313
Year Built
- Built in 2025 | New Construction
Lot Details
- Private Lot
- Level Lot
Parking
- 1 Car Attached Garage
- Driveway
Home Design
- Modern Architecture
- Property Attached
- Composition Roof
- Cement Siding
- Concrete Perimeter Foundation
Interior Spaces
- 1,685 Sq Ft Home
- 2-Story Property
- Electric Fireplace
- Family Room
- Living Room
- Dining Room
- Crawl Space
Bedrooms and Bathrooms
- 3 Bedrooms
Eco-Friendly Details
- ENERGY STAR Qualified Equipment for Heating
Schools
- Gaffney Lane Elementary School
- Gardiner Middle School
- Oregon City High School
Utilities
- Ductless Heating Or Cooling System
- Zoned Heating
- Heating System Uses Gas
- Heat Pump System
Community Details
- No Home Owners Association
Listing and Financial Details
- Builder Warranty
- Home warranty included in the sale of the property
- Assessor Parcel Number 05037634
Map
Home Values in the Area
Average Home Value in this Area
Tax History
| Year | Tax Paid | Tax Assessment Tax Assessment Total Assessment is a certain percentage of the fair market value that is determined by local assessors to be the total taxable value of land and additions on the property. | Land | Improvement |
|---|---|---|---|---|
| 2025 | $3,714 | $185,376 | -- | -- |
| 2024 | $1,313 | $70,151 | -- | -- |
| 2023 | $1,313 | $68,108 | $0 | $0 |
| 2022 | $1,374 | $75,205 | $0 | $0 |
| 2021 | -- | -- | -- | -- |
Property History
| Date | Event | Price | List to Sale | Price per Sq Ft |
|---|---|---|---|---|
| 06/06/2025 06/06/25 | For Sale | $569,900 | -- | $338 / Sq Ft |
Source: Regional Multiple Listing Service (RMLS)
MLS Number: 663286621
APN: 05037634
- 19386 Juniper Ct
- 19481 S Lazy Creek Ln
- 13548 Gaffney Ln
- 13631 S Squire Dr
- 19751 Falcon Dr
- 13445 Gaffney Ln
- 19812 Castleberry Loop
- 19573 Toni Ct
- 19865 Castleberry Loop
- 13531 Clairmont Way Unit 55
- 13531 Clairmont Way Unit 97
- 19725 Meyers Rd
- 14031 Traveler Rd
- 13191 Autumn Ln
- 13899 Traveler Rd
- 13155 Century Dr
- 19947 Trade Way
- 13172 Gaffney Ln
- 13204 Gaffney Ln
- 19474 Wild Bill Ct
- 13826 Meyers Rd
- 1840 Molalla Ave
- 19839 Highway 213
- 14155 Beavercreek Rd
- 14378 Walnut Grove Way
- 14373 Emily Place Unit Private Condo
- 19901 Coast Redwood Ave
- 18713 Central Point Rd
- 15150 Gifford Ln
- 535 Holmes Ln
- 421 5th Ave Unit Primary Home
- 412 John Adams St Unit 2 Firstfloor
- 819 10th St
- 1937 Main St
- 16163 S Harley Ave
- 15831 Harley Ave
- 19739 River Rd
- 19725 River Rd
- 470-470 W Gloucester St Unit 430
- 470-470 W Gloucester St Unit 440
