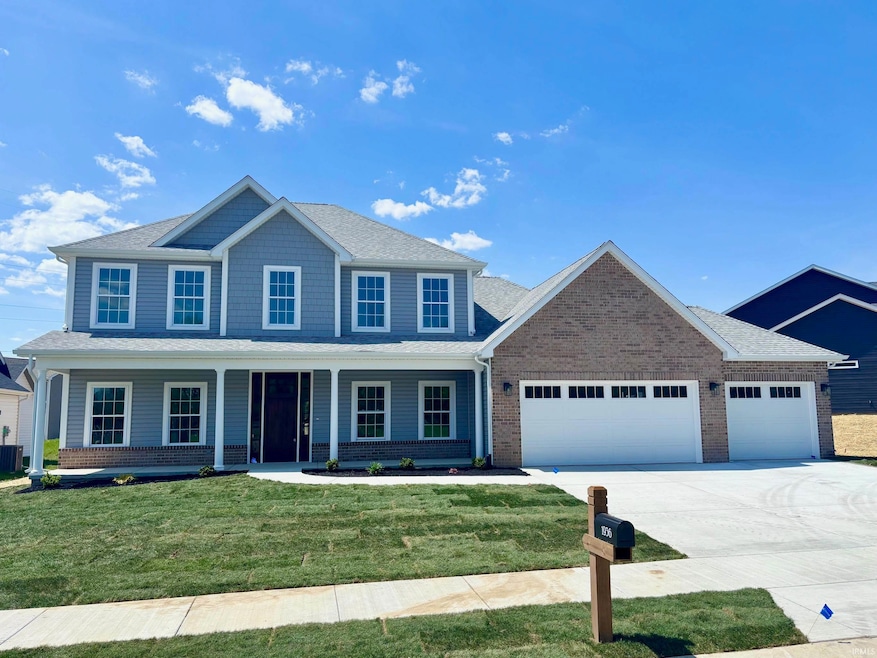1936 Mud Creek Ct West Lafayette, IN 47906
Estimated payment $3,680/month
Highlights
- Primary Bedroom Suite
- Open Floorplan
- Backs to Open Ground
- Klondike Middle School Rated A-
- Traditional Architecture
- Wood Flooring
About This Home
Welcome to this stunning new StoneRidge home offering 2,958 sq ft of elegant living space. This spacious 4-bedroom, 2.5-bathroom beauty is designed to blend luxury and functionality, providing the perfect environment for modern living. As you step inside, you'll immediately notice the gorgeous hardwood floors that flow seamlessly throughout the main living areas. The open concept living space is ideal for both relaxation and entertaining, featuring a cozy beverage bar area in the living room—a perfect spot for hosting friends and family. French doors lead to a dedicated office, offering a quiet, private space to work from home. The heart of the home is the expansive downstairs master suite, a true retreat. It includes a spa-like ensuite with a beautifully tiled shower, a luxurious soaking tub, and a large walk-in closet with ample storage. Upstairs, the large loft area adds even more flexible space for a game room, play area, or second family room.
Home Details
Home Type
- Single Family
Year Built
- Built in 2025
Lot Details
- 10,193 Sq Ft Lot
- Lot Dimensions are 108x119
- Backs to Open Ground
- Cul-De-Sac
- Irrigation
HOA Fees
- $29 Monthly HOA Fees
Parking
- 3 Car Attached Garage
- Garage Door Opener
- Driveway
Home Design
- Traditional Architecture
- Slab Foundation
- Shingle Roof
- Asphalt Roof
- Stone Exterior Construction
- Vinyl Construction Material
Interior Spaces
- 2,958 Sq Ft Home
- 2-Story Property
- Open Floorplan
- Built-in Bookshelves
- Tray Ceiling
- Ceiling height of 9 feet or more
- Ceiling Fan
- Self Contained Fireplace Unit Or Insert
- Screen For Fireplace
- Gas Log Fireplace
- Entrance Foyer
- Living Room with Fireplace
- Fire and Smoke Detector
- Laundry on main level
Kitchen
- Eat-In Kitchen
- Walk-In Pantry
- Kitchen Island
- Stone Countertops
- Disposal
Flooring
- Wood
- Carpet
- Tile
Bedrooms and Bathrooms
- 4 Bedrooms
- Primary Bedroom Suite
- Walk-In Closet
- Double Vanity
- Bathtub With Separate Shower Stall
- Garden Bath
Schools
- Klondike Elementary And Middle School
- William Henry Harrison High School
Utilities
- Forced Air Heating and Cooling System
- Heating System Uses Gas
Additional Features
- Covered Patio or Porch
- Suburban Location
Community Details
- Built by StoneRidge Homes
- Three Meadows Subdivision
Listing and Financial Details
- Assessor Parcel Number 79-06-14-102-034.000-023
Map
Home Values in the Area
Average Home Value in this Area
Property History
| Date | Event | Price | Change | Sq Ft Price |
|---|---|---|---|---|
| 07/19/2025 07/19/25 | Pending | -- | -- | -- |
| 04/08/2025 04/08/25 | For Sale | $569,900 | -- | $193 / Sq Ft |
Source: Indiana Regional MLS
MLS Number: 202511828
- 1937 Mud Creek Ct
- 1925 Mud Creek Ct
- 1899 Petit Dr
- 1871 Petit Dr
- 1970 Petit Dr
- 1858 Petit Dr
- 1800 White Eagle Ct
- 1754 Twin Lakes Cir
- 2053 Nightjar Ct
- 1787 Twin Lakes Cir
- 41 Peregrine Ct
- 2480 Lindberg Rd
- 2846 Grackle Ln
- 2208 Longspur Dr
- 124 Georgton Ct
- 1602 Scarlett Dr
- 3358 Whirlaway Ct
- 3318 Reed St
- 3380 Alysheba Dr
- 1858 Alydar Dr







