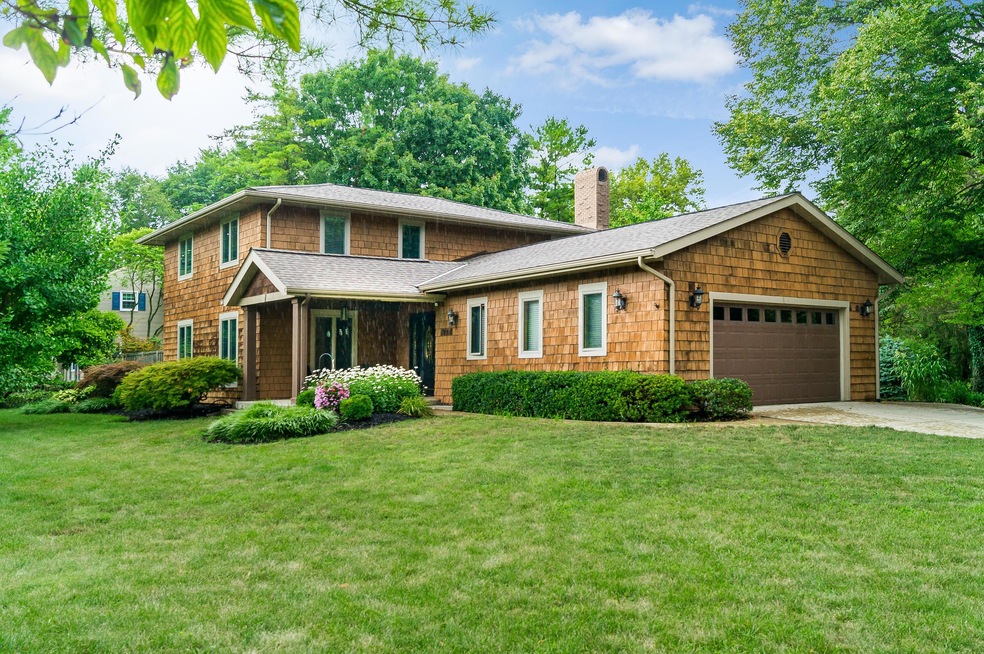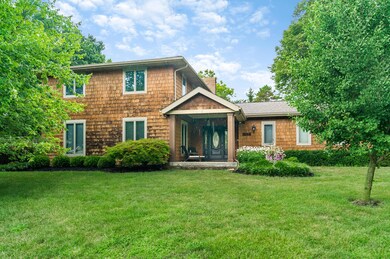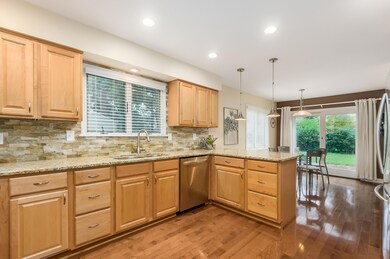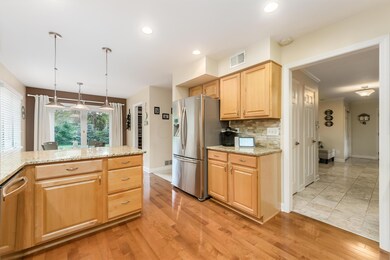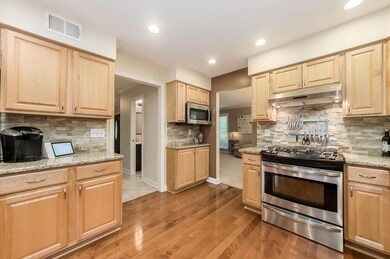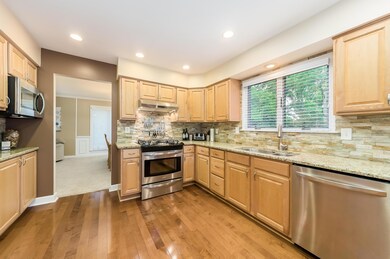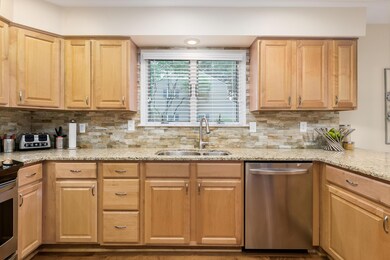
1936 Rosebery Dr Columbus, OH 43220
Highlights
- Loft
- Great Room
- Patio
- Greensview Elementary School Rated A
- 2 Car Attached Garage
- Ceramic Tile Flooring
About This Home
As of June 2022Great looking 2 story home on .46 acres. Large Granite kitchen with newer Stainless Steel appliances, maple cabinets and hardwood floors, dinette area with sliding glass door overlooking lot. Great room features wood burning fireplace and has tons of space. All bathrooms updated, Master Suite with walk-in closet and NEW Master bath, all bedrooms are large w/big closets. Big loft area for 4th bedroom upstairs. Finished lower level for rec room and good utility room space. Large kitchen pantry also has first floor laundry hook-ups. Very nice home in quiet neighborhood. Tons of updates. Huge garage.
Last Agent to Sell the Property
Howard Hanna Real Estate Svcs License #412410 Listed on: 07/25/2019

Last Buyer's Agent
Tracey Edwards
Keller Williams Consultants
Home Details
Home Type
- Single Family
Est. Annual Taxes
- $9,740
Year Built
- Built in 1973
Lot Details
- 0.46 Acre Lot
- Property has an invisible fence for dogs
Parking
- 2 Car Attached Garage
- Side or Rear Entrance to Parking
Home Design
- Block Foundation
- Wood Siding
- Shingle Siding
Interior Spaces
- 2,500 Sq Ft Home
- 2-Story Property
- Wood Burning Fireplace
- Insulated Windows
- Great Room
- Family Room
- Loft
- Basement
- Recreation or Family Area in Basement
Kitchen
- Gas Range
- Microwave
- Dishwasher
Flooring
- Carpet
- Ceramic Tile
Bedrooms and Bathrooms
- 3 Bedrooms
Laundry
- Laundry on lower level
- Electric Dryer Hookup
Outdoor Features
- Patio
Utilities
- Forced Air Heating and Cooling System
- Heating System Uses Gas
- Gas Water Heater
Listing and Financial Details
- Home warranty included in the sale of the property
- Assessor Parcel Number 070-011699
Ownership History
Purchase Details
Home Financials for this Owner
Home Financials are based on the most recent Mortgage that was taken out on this home.Purchase Details
Home Financials for this Owner
Home Financials are based on the most recent Mortgage that was taken out on this home.Purchase Details
Home Financials for this Owner
Home Financials are based on the most recent Mortgage that was taken out on this home.Purchase Details
Purchase Details
Purchase Details
Home Financials for this Owner
Home Financials are based on the most recent Mortgage that was taken out on this home.Purchase Details
Similar Homes in the area
Home Values in the Area
Average Home Value in this Area
Purchase History
| Date | Type | Sale Price | Title Company |
|---|---|---|---|
| Warranty Deed | $711,000 | Stewart Title Guaranty Company | |
| Survivorship Deed | $470,900 | First Ohio Title Ins Box | |
| Warranty Deed | $302,000 | Real Living | |
| Sheriffs Deed | $210,100 | None Available | |
| Interfamily Deed Transfer | -- | -- | |
| Warranty Deed | $214,000 | -- | |
| Warranty Deed | $181,500 | -- |
Mortgage History
| Date | Status | Loan Amount | Loan Type |
|---|---|---|---|
| Open | $675,450 | New Conventional | |
| Previous Owner | $364,000 | New Conventional | |
| Previous Owner | $376,720 | New Conventional | |
| Previous Owner | $127,800 | Commercial | |
| Previous Owner | $241,600 | Purchase Money Mortgage | |
| Previous Owner | $272,100 | Unknown | |
| Previous Owner | $50,000 | Unknown | |
| Previous Owner | $288,000 | Stand Alone First | |
| Previous Owner | $160,500 | No Value Available |
Property History
| Date | Event | Price | Change | Sq Ft Price |
|---|---|---|---|---|
| 03/31/2025 03/31/25 | Off Market | $470,900 | -- | -- |
| 06/06/2022 06/06/22 | Sold | $711,000 | +5.3% | $284 / Sq Ft |
| 05/06/2022 05/06/22 | For Sale | $675,000 | +43.3% | $270 / Sq Ft |
| 09/06/2019 09/06/19 | Sold | $470,900 | +2.8% | $188 / Sq Ft |
| 07/27/2019 07/27/19 | Pending | -- | -- | -- |
| 07/25/2019 07/25/19 | For Sale | $457,900 | -- | $183 / Sq Ft |
Tax History Compared to Growth
Tax History
| Year | Tax Paid | Tax Assessment Tax Assessment Total Assessment is a certain percentage of the fair market value that is determined by local assessors to be the total taxable value of land and additions on the property. | Land | Improvement |
|---|---|---|---|---|
| 2024 | $11,588 | $200,170 | $93,030 | $107,140 |
| 2023 | $11,445 | $200,165 | $93,030 | $107,135 |
| 2022 | $10,982 | $157,160 | $78,090 | $79,070 |
| 2021 | $9,721 | $157,160 | $78,090 | $79,070 |
| 2020 | $9,635 | $157,160 | $78,090 | $79,070 |
| 2019 | $9,946 | $141,270 | $78,090 | $63,180 |
| 2018 | $8,694 | $141,270 | $78,090 | $63,180 |
| 2017 | $9,721 | $141,270 | $78,090 | $63,180 |
| 2016 | $7,653 | $115,750 | $40,010 | $75,740 |
| 2015 | $7,647 | $115,750 | $40,010 | $75,740 |
| 2014 | $7,655 | $115,750 | $40,010 | $75,740 |
| 2013 | $3,655 | $105,210 | $36,365 | $68,845 |
Agents Affiliated with this Home
-

Seller's Agent in 2022
Troy Fabish
Keller Williams Consultants
(614) 725-6815
5 in this area
80 Total Sales
-

Buyer's Agent in 2022
Katherine Davis Spence
The Brokerage House
(614) 354-1785
102 in this area
264 Total Sales
-
K
Buyer's Agent in 2022
Katherine Davis
Berkshire Hathaway HS Calhoon
-

Seller's Agent in 2019
Phil Crawford
Howard Hanna Real Estate Svcs
(614) 395-1993
26 in this area
111 Total Sales
-
T
Buyer's Agent in 2019
Tracey Edwards
Keller Williams Consultants
Map
Source: Columbus and Central Ohio Regional MLS
MLS Number: 219027584
APN: 070-011699
- 4656 Crompton Dr
- 4651 Nugent Dr
- 2060 Fontenay Place
- 2111 Coach Rd N Unit 9
- 4760 Coach Rd Unit 14
- 1670 Sussex Ct
- 1611 Lafayette Dr Unit 1611
- 1551 Lafayette Dr Unit B
- 1820 Willoway Cir S Unit 1820
- 1533 Sandringham Ct
- 2131 Sheringham Rd
- 1731 Moreland Dr
- 4211 Woodbridge Rd
- 4924 Reed Rd Unit B
- 2095 Mccoy Rd
- 2484 Danvers Ct
- 2450 Sandover Rd
- 2560 Chartwell Rd
- 4070 Lyon Dr
- 1360 Langston Dr
