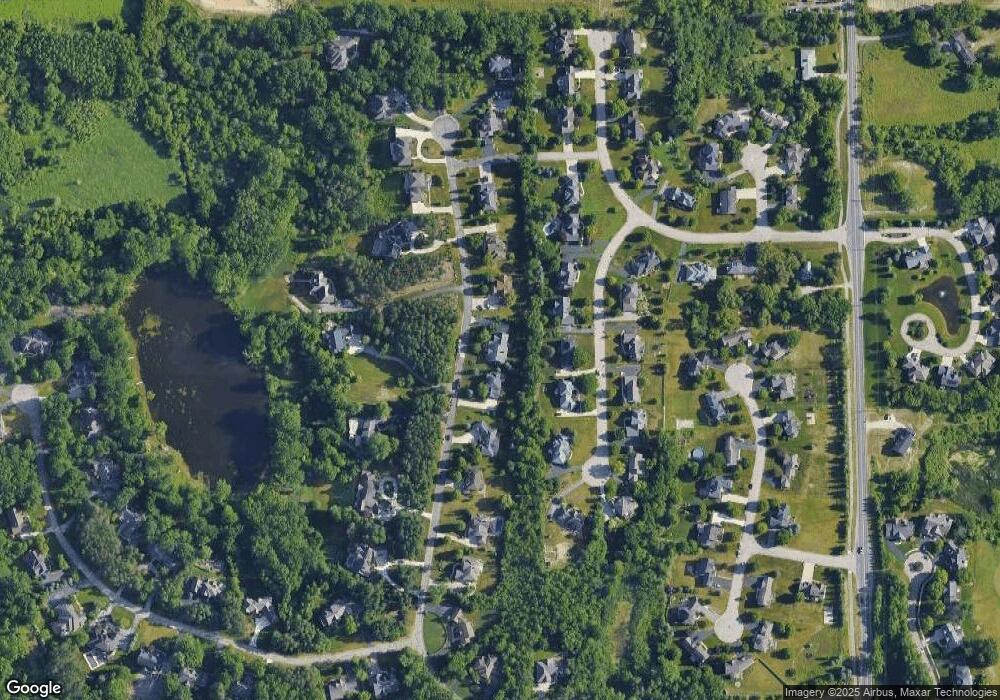1936 Tall Pines Dr SE Unit 42 Grand Rapids, MI 49546
Estimated Value: $704,000 - $996,000
4
Beds
4
Baths
3,703
Sq Ft
$229/Sq Ft
Est. Value
About This Home
This home is located at 1936 Tall Pines Dr SE Unit 42, Grand Rapids, MI 49546 and is currently estimated at $846,500, approximately $228 per square foot. 1936 Tall Pines Dr SE Unit 42 is a home located in Kent County with nearby schools including Meadow Brook Elementary School, Northern Trails 5/6 School, and Northern Hills Middle School.
Ownership History
Date
Name
Owned For
Owner Type
Purchase Details
Closed on
Aug 1, 2016
Sold by
Heroman Paul M and Mathey Barbara J
Bought by
Heroman Paul M and Mathey Barbara J
Current Estimated Value
Purchase Details
Closed on
Sep 22, 2005
Sold by
Falcon Custom Homes Inc
Bought by
Heroman Paul M and Mathey Barbara J
Home Financials for this Owner
Home Financials are based on the most recent Mortgage that was taken out on this home.
Original Mortgage
$320,000
Interest Rate
5.89%
Mortgage Type
Fannie Mae Freddie Mac
Purchase Details
Closed on
Jan 17, 2005
Sold by
Shurlow Family Investment Co Llc
Bought by
Falcon Custom Homes Inc
Home Financials for this Owner
Home Financials are based on the most recent Mortgage that was taken out on this home.
Original Mortgage
$503,000
Interest Rate
5.67%
Mortgage Type
Purchase Money Mortgage
Create a Home Valuation Report for This Property
The Home Valuation Report is an in-depth analysis detailing your home's value as well as a comparison with similar homes in the area
Home Values in the Area
Average Home Value in this Area
Purchase History
| Date | Buyer | Sale Price | Title Company |
|---|---|---|---|
| Heroman Paul M | -- | Attorney | |
| Heroman Paul M | $92,000 | -- | |
| Falcon Custom Homes Inc | $89,900 | -- |
Source: Public Records
Mortgage History
| Date | Status | Borrower | Loan Amount |
|---|---|---|---|
| Closed | Heroman Paul M | $320,000 | |
| Previous Owner | Falcon Custom Homes Inc | $503,000 |
Source: Public Records
Tax History Compared to Growth
Tax History
| Year | Tax Paid | Tax Assessment Tax Assessment Total Assessment is a certain percentage of the fair market value that is determined by local assessors to be the total taxable value of land and additions on the property. | Land | Improvement |
|---|---|---|---|---|
| 2025 | $5,899 | $396,500 | $0 | $0 |
| 2024 | $5,899 | $386,900 | $0 | $0 |
| 2023 | $8,260 | $349,800 | $0 | $0 |
| 2022 | $7,993 | $294,200 | $0 | $0 |
| 2021 | $7,798 | $268,300 | $0 | $0 |
| 2020 | $5,267 | $259,000 | $0 | $0 |
| 2019 | $7,744 | $256,400 | $0 | $0 |
| 2018 | $7,634 | $257,500 | $0 | $0 |
| 2017 | $7,606 | $258,700 | $0 | $0 |
| 2016 | $7,342 | $255,300 | $0 | $0 |
| 2015 | -- | $255,300 | $0 | $0 |
| 2013 | -- | $219,100 | $0 | $0 |
Source: Public Records
Map
Nearby Homes
- 1909 Deerfield Ct SE
- 4875 N Quail Crest Dr SE
- 2033 Talamore Ct SE
- 1674 Riva Ridge Dr SE
- 2242 Christine Ct SE
- 2322 Pheasant Ct SE Unit 17
- 2376 Bob White Ct SE
- 1878 Watermark Dr SE
- 2462 Highridge Ln SE
- 4496 Shiloh Way Dr SE
- 1598 MacNider Ave SE
- 4478 Burton Forest Ct SE
- 4972 Luxemburg St SE Unit 8
- 4323 Woodside Oaks Dr SE
- 4327 Woodside Oaks Dr SE
- 4519 Thornberry Dr SE Unit 26
- 5644 Cascade Rd SE
- V/L 2124 Engleside Ave SE
- 1919 Thorn Run Ct SE Unit 32
- 1145 Eastmont Dr SE
- 1954 Tall Pines Dr SE Unit 43
- 1924 Tall Pines Dr SE Unit 41
- 1955 Deerfield Ct SE
- 1921 Deerfield Ct SE
- 1993 Deerfield Ct SE
- 1972 Tall Pines Dr SE Unit 44
- 1900 Tall Pines Dr SE Unit 40
- 2560 Highridge Hills Ln SE
- 2564 Highridge Hills Ln SE
- 2015 Deerfield Ct SE
- 1899 Deerfield Ct SE
- 1948 Deerfield Ct SE
- 1910 Deerfield Ct SE
- 1980 Deerfield Ct SE
- 1994 Tall Pines Dr SE Unit 45
- 1905 Tall Pines Dr SE Unit 32
- 1888 Tall Pines Dr SE Unit 39
- 1935 Tall Pines Dr SE Unit 30
- 2000 Deerfield Ct SE
- 1900 Deerfield Ct SE
