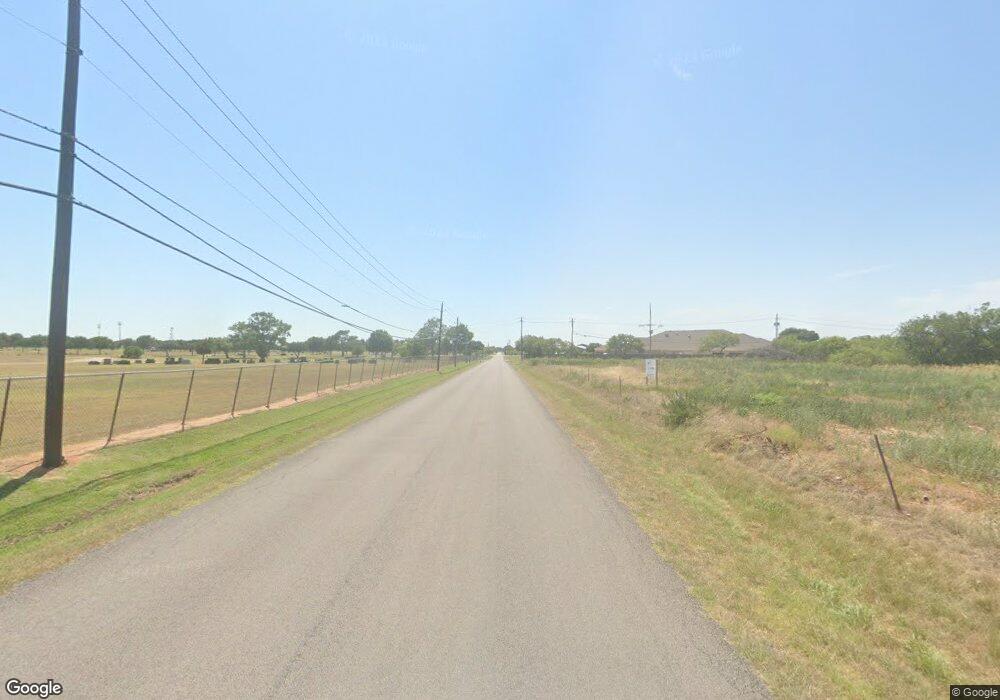
1936 W Rathgeber Rd Wichita Falls, TX 76310
Estimated payment $1,627/month
Highlights
- New Construction
- Vaulted Ceiling
- Breakfast Area or Nook
- Rider High School Rated A-
- Covered Patio or Porch
- Farmhouse Sink
About This Home
Affordable New Construction! Open floor plan includes a vaulted ceiling w/a charming beam, design fireplace, quartz countertops, farmhouse sink, pantry, island & breakfast bar! Separate utility room leads to the isolated master suite offering a W/I closet, dual sinks, shower, open shelving & a classy barn door. EASY maintenance LVP flooring & energy efficient w/foam insulation. Privacy fenced backyard w/a covered porch. Sod to be installed in front yard, backyard has seed. Agent related to Seller.
Home Details
Home Type
- Single Family
Year Built
- Built in 2025 | New Construction
Lot Details
- Privacy Fence
- Fenced
Home Design
- Brick Exterior Construction
- Slab Foundation
- Composition Roof
- Wood Siding
Interior Spaces
- 1,502 Sq Ft Home
- 1-Story Property
- Vaulted Ceiling
- Electric Fireplace
- Double Pane Windows
- Living Room with Fireplace
- Utility Room
- Washer and Electric Dryer Hookup
- Tile Flooring
Kitchen
- Breakfast Area or Nook
- Breakfast Bar
- Electric Oven
- Electric Cooktop
- Free-Standing Range
- Range Hood
- Microwave
- Dishwasher
- Kitchen Island
- Farmhouse Sink
- Disposal
Bedrooms and Bathrooms
- 3 Bedrooms
- Walk-In Closet
- 2 Full Bathrooms
Parking
- 2 Car Attached Garage
- Garage Door Opener
Additional Features
- Covered Patio or Porch
- Central Heating and Cooling System
Community Details
- Built by Cornerstone Building Co.
Listing and Financial Details
- Legal Lot and Block 9 / 1
Map
Home Values in the Area
Average Home Value in this Area
Property History
| Date | Event | Price | List to Sale | Price per Sq Ft |
|---|---|---|---|---|
| 10/17/2025 10/17/25 | Pending | -- | -- | -- |
| 10/17/2025 10/17/25 | For Sale | $258,777 | -- | $172 / Sq Ft |
About the Listing Agent

I am a dedicated professional with 23 years of experience in Real Estate specializing in residential sales, relocation, military relocation, and first time home buyers. I give my personal commitment of trust, integrity, and honesty. In your real estate transaction, whether buying or selling, you need someone who will represent your best interest. Without representation you take a great risk and may not receive everything that you are entitled. I strive to train and learn more about the ever
Fallon's Other Listings
Source: Wichita Falls Association of REALTORS®
MLS Number: 180779
- 5424 Carlson St
- 26 Johnny Ct
- 1601 Archer City Hwy
- TBD W Rathgeber Rd
- 1725 Rockridge Dr
- 1401 Amber Joy Dr
- 1709 Cliffside Dr
- 5211 Stone Lake Dr
- 5001 Della Dr
- 1587 Singleton Ave
- 5030 Ditto Ln
- 4908 Andria Dr
- 1554 Mesquite St
- 4819 Earl St
- 4804 Hollandale Ave
- 4911 Lake Park Dr
- 4949 S Lake Park Dr
- 4801 Alamo Dr
- 4800 Earl St
- 5212 Brookwood Dr
