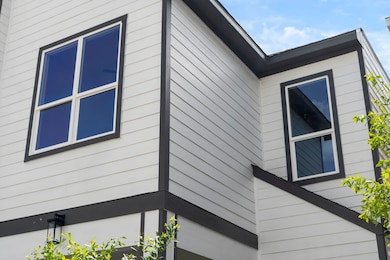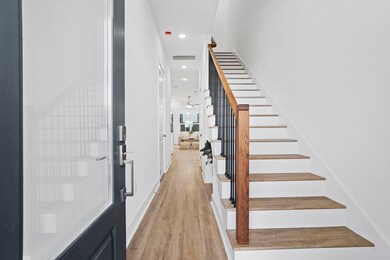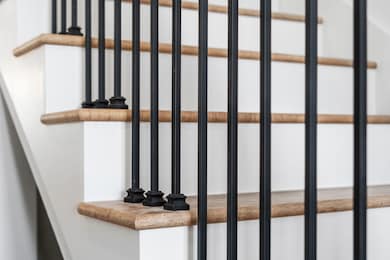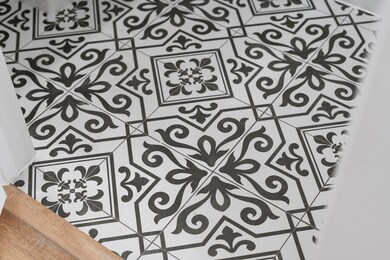
1936 Wildpacher Dr Houston, TX 77080
Spring Branch Central NeighborhoodEstimated payment $2,052/month
Highlights
- New Construction
- Contemporary Architecture
- Quartz Countertops
- Deck
- High Ceiling
- Private Yard
About This Home
MODEL HOME NOW OPEN for the last phase at Laverne Landing. Luxurious, 3 bedroom, 2 1/2 bath, 2-story townhome with designer finishes and upgrades galore! Designed by Anderson Canyon Architects. You will not find better quality at this price point anywhere in the city. Features include 10' ceilings on both levels with 8' doors and 5" baseboards. Luxury vinyl plank floors throughout common areas, wrought iron spindles, quartz countertops, soft close, white cabinets in the kitchen, stainless steel appliances, MOEN fixtures in bathrooms, Lennox 2 T 14 SEER AC system, PEX plumbing, low E double pane, high performance windows and large capacity gutters. Pre-wired for cable, internet, security and cameras throughout. Low maintenance and energy efficient. Easy parking for residents and guests. Builder 1-2-10 year warranty included. Location, location, location! Close to I-10, Beltway 8, Costco, HEB, H Mart, Galleria, Memorial and more! Book your tour today!
Townhouse Details
Home Type
- Townhome
Est. Annual Taxes
- $2,438
Year Built
- Built in 2025 | New Construction
Lot Details
- 1,596 Sq Ft Lot
- West Facing Home
- Private Yard
HOA Fees
- $146 Monthly HOA Fees
Parking
- 1 Car Attached Garage
- Garage Door Opener
- Additional Parking
- Unassigned Parking
Home Design
- Contemporary Architecture
- Slab Foundation
- Composition Roof
- Cement Siding
Interior Spaces
- 1,385 Sq Ft Home
- 2-Story Property
- High Ceiling
- Ceiling Fan
- Family Room Off Kitchen
- Living Room
- Dining Room
- Utility Room
Kitchen
- Breakfast Bar
- Convection Oven
- Gas Oven
- Gas Range
- Free-Standing Range
- Microwave
- Dishwasher
- Kitchen Island
- Quartz Countertops
- Self-Closing Drawers and Cabinet Doors
- Disposal
Flooring
- Carpet
- Tile
- Vinyl Plank
- Vinyl
Bedrooms and Bathrooms
- 3 Bedrooms
- Double Vanity
- Bathtub with Shower
Laundry
- Laundry in Utility Room
- Stacked Washer and Dryer
Home Security
Eco-Friendly Details
- ENERGY STAR Qualified Appliances
- Energy-Efficient Windows with Low Emissivity
- Energy-Efficient HVAC
- Energy-Efficient Lighting
- Energy-Efficient Insulation
- Energy-Efficient Thermostat
Outdoor Features
- Deck
- Patio
Schools
- Spring Branch Elementary School
- Spring Woods Middle School
- Northbrook High School
Utilities
- Central Heating and Cooling System
- Heating System Uses Gas
- Programmable Thermostat
Community Details
Overview
- Association fees include common areas, sewer, water
- Laverne Landing HOA
- Built by DKZ Properties
- Laverne Landing Subdivision
Security
- Fire and Smoke Detector
Map
Home Values in the Area
Average Home Value in this Area
Tax History
| Year | Tax Paid | Tax Assessment Tax Assessment Total Assessment is a certain percentage of the fair market value that is determined by local assessors to be the total taxable value of land and additions on the property. | Land | Improvement |
|---|---|---|---|---|
| 2024 | $2,374 | $118,300 | $118,300 | -- |
| 2023 | $2,374 | $111,300 | $111,300 | $0 |
| 2022 | $2,375 | $56,472 | $56,472 | $0 |
| 2021 | $2,209 | $90,466 | $90,466 | $0 |
Property History
| Date | Event | Price | Change | Sq Ft Price |
|---|---|---|---|---|
| 08/27/2025 08/27/25 | Price Changed | $314,990 | -3.1% | $227 / Sq Ft |
| 07/28/2025 07/28/25 | Price Changed | $324,990 | -3.0% | $235 / Sq Ft |
| 07/17/2025 07/17/25 | For Sale | $334,990 | -- | $242 / Sq Ft |
Mortgage History
| Date | Status | Loan Amount | Loan Type |
|---|---|---|---|
| Closed | $802,890 | Construction | |
| Closed | $250,000 | New Conventional |
Similar Homes in Houston, TX
Source: Houston Association of REALTORS®
MLS Number: 9018233
APN: 1412850010018
- 1934 Wildpacher Dr
- 8907 Knoll Branch Dr
- 1937 Knoll St
- 1941 Knoll St
- 8903 Knoll Branch Dr
- 8916 Knoll Branch Dr
- 8917 Knoll Branch Dr
- 9013 Lonestar Creekbend Ln
- 8915 Aventino Way
- 9018 Orange Spring Dr
- 8912 Sunshine Laverne Ln
- 8914 Sunshine Laverne Ln
- 1817 Agoura Hills Dr
- 9027 Laverne Crescent
- 8907 Spring Knoll Forest Dr
- 8903 Spring Knoll Forest Dr
- 1917 Barrel Oak Dr
- 8801 Hammerly Blvd Unit 1204
- 8801 Hammerly Blvd Unit 1211
- 8801 Hammerly Blvd Unit 1201
- 8964 Zurcher Ln
- 1937 Knoll St
- 1941 Knoll St
- 2009 Laverne Willow Ln Unit A
- 2008 Laverne Willow Ln Unit A
- 9020 Laverne Laurel Ln
- 9024 Laverne Laurel Ln
- 1907 Lonestar Brook Ln
- 1905 Lonestar Brook Ln
- 8930 Spring Knoll Forest Dr
- 1912 Huntly Chase Dr
- 8801 Hammerly Blvd
- 1817 Agoura Hills Dr
- 9062 Laverne Crescent
- 2001 Laverne St
- 1917 Barrel Oak Dr
- 8801 Hammerly Blvd Unit 1901
- 8801 Hammerly Blvd Unit 1907
- 1940 E Allegro St
- 1837 Flowing Springs Trail






