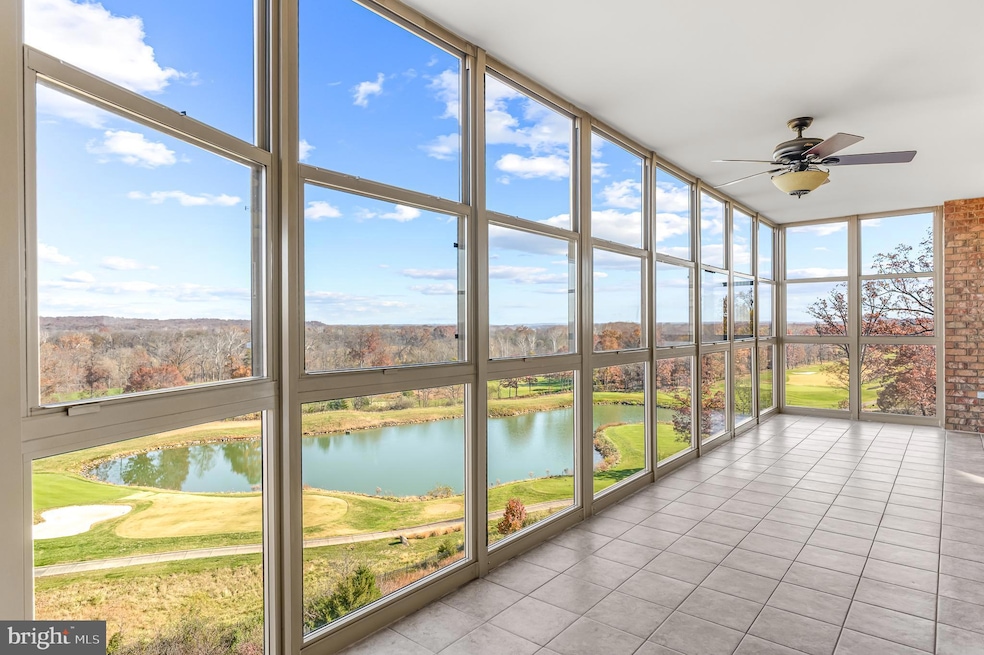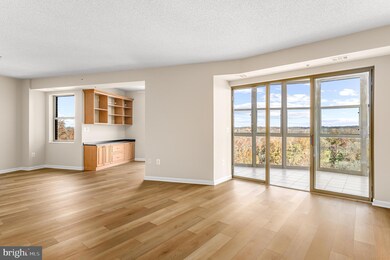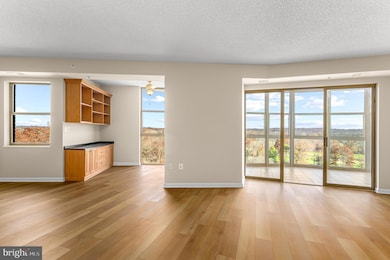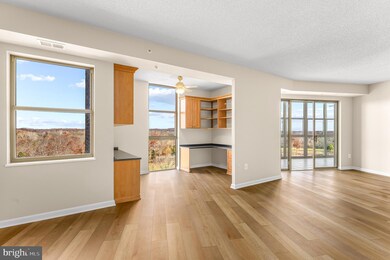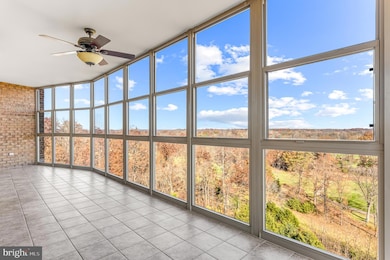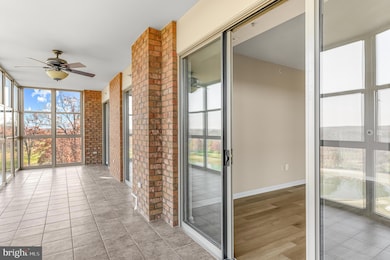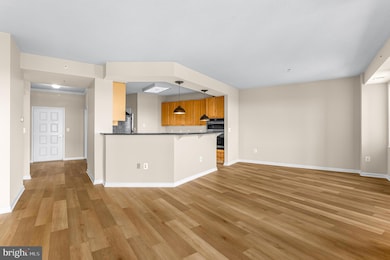The Magnolias at Lansdowne Woods 19360 Magnolia Grove Square Unit 316 Floor 3 Leesburg, VA 20176
Estimated payment $4,434/month
Highlights
- Fitness Center
- Gated Community
- Beauty Salon
- Active Adult
- Contemporary Architecture
- Community Indoor Pool
About This Home
Welcome to an exquisite sanctuary in the popular 55+ community of Lansdowne Woods. This unit, located in the Magnolia's is an elegant two-bedroom, two-bathroom residence that spans 1,642 square feet plus an enclosed patio and offers an inviting blend of modern design and panoramic views. Newly painted and graced with fresh flooring, this home is a testament to refined living. The eat-in kitchen, is equipped with a gas cooktop, electric oven, dishwasher, and refrigerator—perfect for both culinary creations and casual dining. The open floor plan flows seamlessly into a living area featuring new luxury laminate floors and lots of space to artfully arrange your possessions while the den, with custom shelving and desks, provides additional flexible space. The primary suite boasts two walk-in closets and en suite bath with a bubble jetted air tub, updated toilet & shower glass doors, ensuring privacy and comfort and relaxing morning views of nature. Stepping into the heart of this home, you will be immediately wowed with the breathtaking view from the extra large glass enclosed balcony.glass-enclosed patio. Heated tile floors in the sunroom allow you to admire the stunning vistas of the golf course and tranquil lake all year round. It's an ideal retreat for relaxation in all seasons. The ceiling fan in Sunroom also has a heater. HVAC updated 2025. Experience unparalleled convenience with an indoor parking space (#4-23) and a private storage room. The community amenities elevate lifestyle with an indoor pool, hot tub, walking paths, gardens, tennis, pickleball, art room, theatre, billiards, woodworking shop and more. The security gate enhances a luxurious and secure environment. This residence is not just a home; it's a lifestyle. Contact our team at Compass to explore this unique offering further.
Property Details
Home Type
- Condominium
Est. Annual Taxes
- $3,859
Year Built
- Built in 2003
Lot Details
- Property is in excellent condition
HOA Fees
Parking
- 1 Car Attached Garage
- Parking Storage or Cabinetry
- Assigned Parking
Home Design
- Contemporary Architecture
- Entry on the 3rd floor
- Masonry
Interior Spaces
- 1,642 Sq Ft Home
- Property has 4 Levels
- Sun or Florida Room
- Luxury Vinyl Plank Tile Flooring
Kitchen
- Built-In Oven
- Cooktop
- Built-In Microwave
- Dishwasher
- Disposal
Bedrooms and Bathrooms
- 2 Main Level Bedrooms
- 2 Full Bathrooms
Laundry
- Dryer
- Washer
Accessible Home Design
- Accessible Elevator Installed
- Halls are 36 inches wide or more
- Doors swing in
- Doors with lever handles
Utilities
- Forced Air Heating and Cooling System
- Natural Gas Water Heater
- Cable TV Available
Listing and Financial Details
- Assessor Parcel Number 055350191049
Community Details
Overview
- Active Adult
- $200 Elevator Use Fee
- $2,208 Capital Contribution Fee
- Association fees include cable TV, common area maintenance, exterior building maintenance, high speed internet, lawn maintenance, management, pool(s), recreation facility, reserve funds, road maintenance, sauna, security gate, sewer, snow removal, trash, water
- Active Adult | Residents must be 55 or older
- Lansdowne Woods HOA
- Low-Rise Condominium
- The Magnolias Condos
- Lansdowne Woods Subdivision, Fairmont II Floorplan
- Magnolias At Lansdowne Woods Community
Amenities
- Common Area
- Beauty Salon
- Sauna
- Billiard Room
- Community Center
- Meeting Room
- Party Room
- Art Studio
- Community Library
- 2 Elevators
- Community Storage Space
Recreation
- Community Spa
- Jogging Path
Pet Policy
- Pets allowed on a case-by-case basis
Security
- Gated Community
Map
About The Magnolias at Lansdowne Woods
Home Values in the Area
Average Home Value in this Area
Tax History
| Year | Tax Paid | Tax Assessment Tax Assessment Total Assessment is a certain percentage of the fair market value that is determined by local assessors to be the total taxable value of land and additions on the property. | Land | Improvement |
|---|---|---|---|---|
| 2025 | $3,859 | $479,400 | $88,600 | $390,800 |
| 2024 | $4,017 | $464,400 | $73,600 | $390,800 |
| 2023 | $3,934 | $449,620 | $73,600 | $376,020 |
| 2022 | $3,781 | $424,840 | $63,600 | $361,240 |
| 2021 | $3,842 | $392,000 | $63,600 | $328,400 |
| 2020 | $3,377 | $326,320 | $63,600 | $262,720 |
| 2019 | $3,341 | $319,750 | $63,600 | $256,150 |
| 2018 | $3,469 | $319,750 | $63,600 | $256,150 |
| 2017 | $3,597 | $319,750 | $63,600 | $256,150 |
| 2016 | $3,473 | $303,330 | $0 | $0 |
| 2015 | $3,443 | $239,730 | $0 | $239,730 |
| 2014 | $3,371 | $228,240 | $0 | $228,240 |
Property History
| Date | Event | Price | List to Sale | Price per Sq Ft |
|---|---|---|---|---|
| 11/11/2025 11/11/25 | Pending | -- | -- | -- |
| 11/09/2025 11/09/25 | For Sale | $575,000 | -- | $350 / Sq Ft |
Purchase History
| Date | Type | Sale Price | Title Company |
|---|---|---|---|
| Deed | -- | None Listed On Document | |
| Deed | -- | None Listed On Document | |
| Warranty Deed | $400,000 | -- | |
| Deed | $431,000 | -- |
Mortgage History
| Date | Status | Loan Amount | Loan Type |
|---|---|---|---|
| Previous Owner | $100,000 | New Conventional |
Source: Bright MLS
MLS Number: VALO2110854
APN: 055-35-0191-049
- 19350 Magnolia Grove Square Unit 303
- 19385 Cypress Ridge Terrace Unit 522
- 19385 Cypress Ridge Terrace Unit 920
- 19385 Cypress Ridge Terrace Unit 415
- 19385 Cypress Ridge Terrace Unit 907
- 19385 Cypress Ridge Terrace Unit 815
- 19385 Cypress Ridge Terrace Unit 914
- 19355 Cypress Ridge Terrace Unit 503
- 19355 Cypress Ridge Terrace Unit 423
- 19355 Cypress Ridge Terrace Unit 114
- 19355 Cypress Ridge Terrace Unit 509
- 19355 Cypress Ridge Terrace Unit 406
- 19365 Cypress Ridge Terrace Unit 1022
- 19365 Cypress Ridge Terrace Unit 1102
- 19375 Cypress Ridge Terrace Unit 418
- 19375 Cypress Ridge Terrace Unit 207
- 19375 Cypress Ridge Terrace Unit 708
- 43915 Kittiwake Dr
- 19296 Creek Field Cir
- 43919 Maritime Song Terrace
