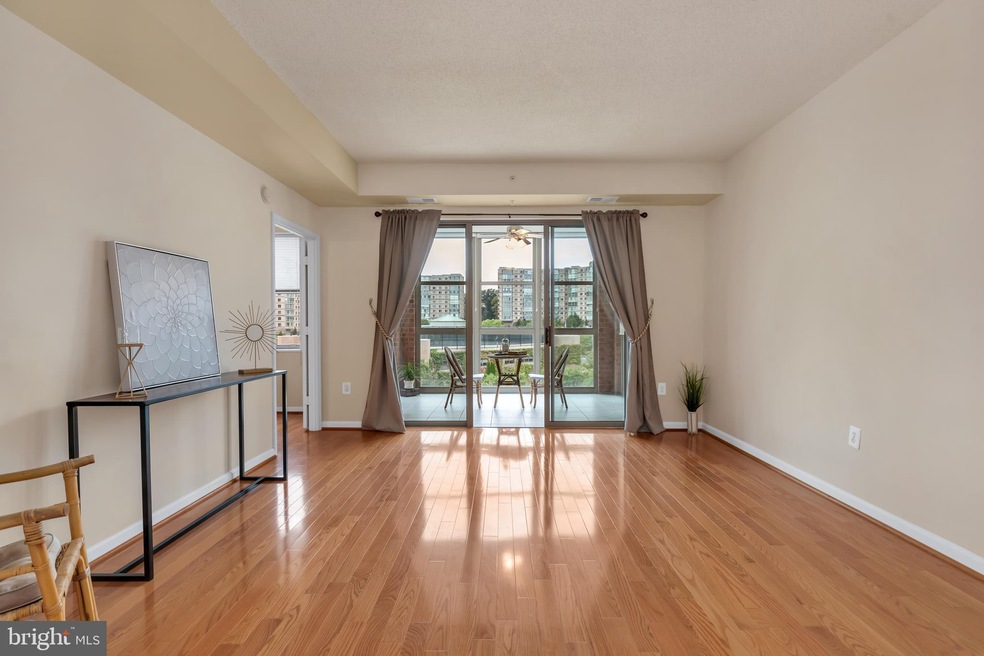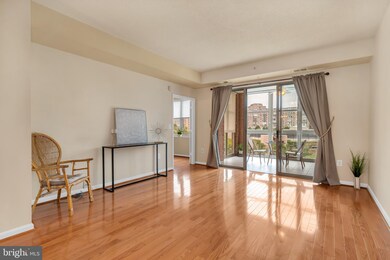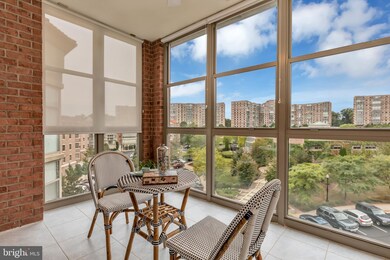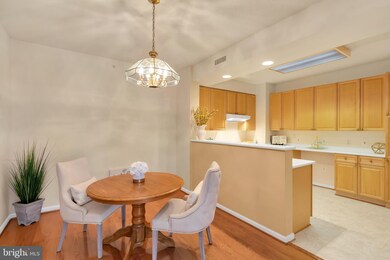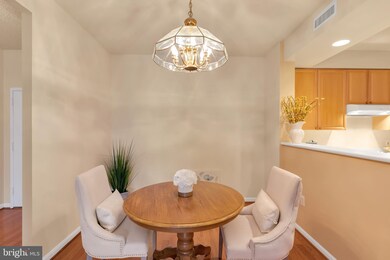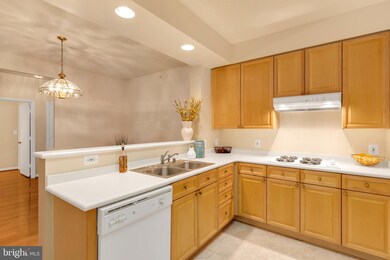
The Magnolias at Lansdowne Woods 19360 Magnolia Grove Square Unit 410 Leesburg, VA 20176
Highlights
- Bar or Lounge
- Senior Living
- Open Floorplan
- Fitness Center
- Gated Community
- Clubhouse
About This Home
As of October 2019Spacious two bedroom two bath condo with resort Iike amenities. Inside garage storage included with one covered parking space. Gated community with 24 hour security. Hardwood floors throughout entire condo. Lots of natural sunlight within the tiled patio sunroom with custom window treatments. Open floor plan with upgrades throughout. This unit will not last long! Go and Show!
Property Details
Home Type
- Condominium
Est. Annual Taxes
- $2,623
Year Built
- Built in 2003
Lot Details
- Sprinkler System
- Property is in very good condition
HOA Fees
Parking
- 1 Car Direct Access Garage
- Parking Storage or Cabinetry
- Assigned Parking
Home Design
- Contemporary Architecture
- Masonry
Interior Spaces
- 1,170 Sq Ft Home
- Property has 1 Level
- Open Floorplan
- Ceiling Fan
- Window Treatments
- Combination Dining and Living Room
- Wood Flooring
Kitchen
- Gas Oven or Range
- Built-In Microwave
- Ice Maker
- Disposal
- Instant Hot Water
Bedrooms and Bathrooms
- 2 Main Level Bedrooms
- En-Suite Bathroom
- Walk-In Closet
- 2 Full Bathrooms
- Bathtub with Shower
- Walk-in Shower
Laundry
- Dryer
- Washer
Accessible Home Design
- No Interior Steps
Utilities
- Forced Air Heating and Cooling System
- Public Septic
Listing and Financial Details
- Assessor Parcel Number 055350191061
Community Details
Overview
- Senior Living
- $1,262 Capital Contribution Fee
- Association fees include bus service, cable TV, common area maintenance, exterior building maintenance, health club, high speed internet, lawn maintenance, management, pool(s), recreation facility, reserve funds, security gate, sewer, snow removal, trash, water
- 75 Units
- Senior Community | Residents must be 55 or older
- Magnolias HOA, Phone Number (703) 858-3444
- Low-Rise Condominium
- The Magnolias Lansdowne Woods Community
- Lansdowne Woods Subdivision
- Property Manager
Amenities
- Picnic Area
- Beauty Salon
- Sauna
- Clubhouse
- Game Room
- Billiard Room
- Community Center
- Meeting Room
- Party Room
- Art Studio
- Community Library
- Bar or Lounge
- 2 Elevators
Recreation
- Community Spa
- Jogging Path
Pet Policy
- Pets Allowed
Security
- Security Service
- Gated Community
Ownership History
Purchase Details
Home Financials for this Owner
Home Financials are based on the most recent Mortgage that was taken out on this home.Purchase Details
Purchase Details
Home Financials for this Owner
Home Financials are based on the most recent Mortgage that was taken out on this home.Similar Homes in Leesburg, VA
Home Values in the Area
Average Home Value in this Area
Purchase History
| Date | Type | Sale Price | Title Company |
|---|---|---|---|
| Warranty Deed | $280,000 | None Available | |
| Interfamily Deed Transfer | -- | None Available | |
| Warranty Deed | $205,000 | -- |
Property History
| Date | Event | Price | Change | Sq Ft Price |
|---|---|---|---|---|
| 10/22/2019 10/22/19 | Sold | $280,000 | -1.8% | $239 / Sq Ft |
| 09/24/2019 09/24/19 | Pending | -- | -- | -- |
| 09/06/2019 09/06/19 | For Sale | $285,000 | +39.0% | $244 / Sq Ft |
| 11/30/2012 11/30/12 | Sold | $205,000 | -8.1% | $175 / Sq Ft |
| 10/11/2012 10/11/12 | Pending | -- | -- | -- |
| 09/21/2012 09/21/12 | Price Changed | $223,000 | -6.7% | $191 / Sq Ft |
| 08/14/2012 08/14/12 | For Sale | $239,000 | -- | $204 / Sq Ft |
Tax History Compared to Growth
Tax History
| Year | Tax Paid | Tax Assessment Tax Assessment Total Assessment is a certain percentage of the fair market value that is determined by local assessors to be the total taxable value of land and additions on the property. | Land | Improvement |
|---|---|---|---|---|
| 2024 | $2,926 | $338,260 | $59,800 | $278,460 |
| 2023 | $2,786 | $318,370 | $59,800 | $258,570 |
| 2022 | $2,630 | $295,500 | $49,800 | $245,700 |
| 2021 | $2,667 | $272,100 | $49,800 | $222,300 |
| 2020 | $2,659 | $256,890 | $49,800 | $207,090 |
| 2019 | $2,623 | $251,040 | $49,800 | $201,240 |
| 2018 | $2,419 | $222,960 | $49,800 | $173,160 |
| 2017 | $2,614 | $232,320 | $49,800 | $182,520 |
| 2016 | $2,526 | $220,620 | $0 | $0 |
| 2015 | $2,504 | $170,820 | $0 | $170,820 |
| 2014 | $2,454 | $162,630 | $0 | $162,630 |
Agents Affiliated with this Home
-

Seller's Agent in 2019
Cathy Howell
Compass
(571) 345-5885
132 in this area
210 Total Sales
-

Seller Co-Listing Agent in 2019
Karen Miller
Compass
(703) 622-8838
130 in this area
231 Total Sales
-
M
Buyer's Agent in 2019
Marcia Faircloth
BHHS PenFed (actual)
(703) 447-0768
-

Seller's Agent in 2012
Mary Dionisio Brixius
McEnearney Associates
(703) 999-6270
2 in this area
22 Total Sales
-
C
Buyer's Agent in 2012
Carole Jones
Weichert Old Towne Office
About The Magnolias at Lansdowne Woods
Map
Source: Bright MLS
MLS Number: VALO394190
APN: 055-35-0191-061
- 19370 Magnolia Grove Square Unit 208
- 19385 Cypress Ridge Terrace Unit 503
- 19385 Cypress Ridge Terrace Unit 814
- 19385 Cypress Ridge Terrace Unit 621
- 19355 Cypress Ridge Terrace Unit 903
- 19355 Cypress Ridge Terrace Unit 921
- 19355 Cypress Ridge Terrace Unit 203
- 19355 Cypress Ridge Terrace Unit 802
- 19365 Cypress Ridge Terrace Unit 401
- 19365 Cypress Ridge Terrace Unit 715
- 19375 Cypress Ridge Terrace Unit 1117
- 19375 Cypress Ridge Terrace Unit 314
- 19375 Cypress Ridge Terrace Unit 212
- 19375 Cypress Ridge Terrace Unit 206
- 19375 Cypress Ridge Terrace Unit 906
- 19375 Cypress Ridge Terrace Unit 215
- 44251 Silverpalm Grove Terrace
- 19126 Stream Crossing Ct
- 43915 Kittiwake Dr
- 43844 Goshen Farm Ct
