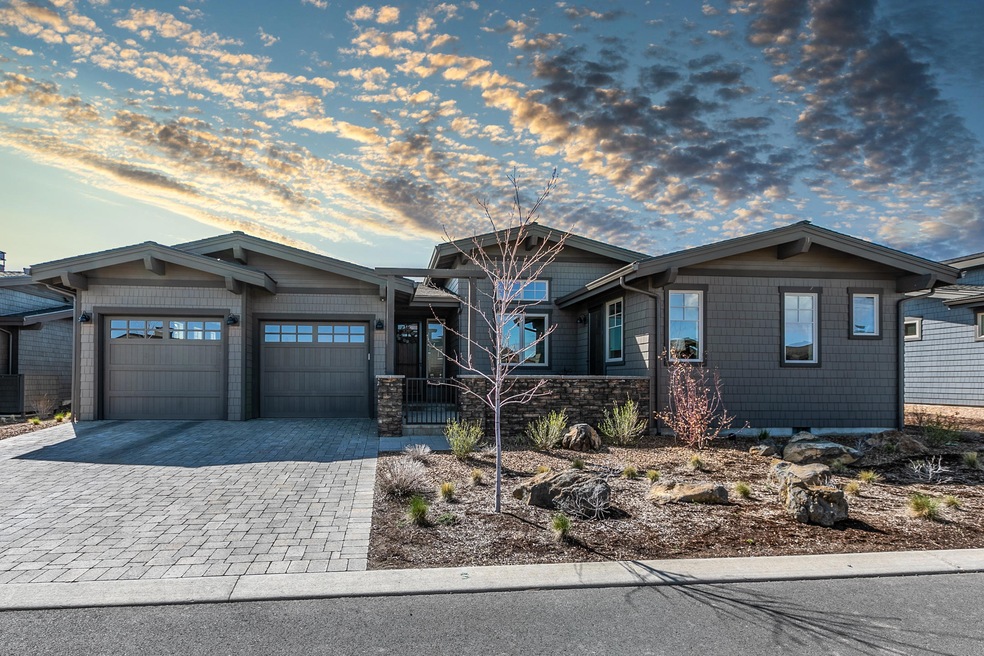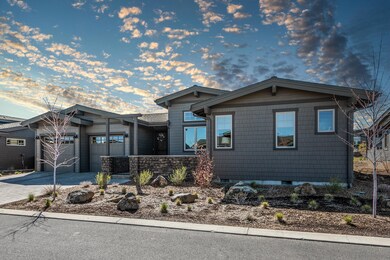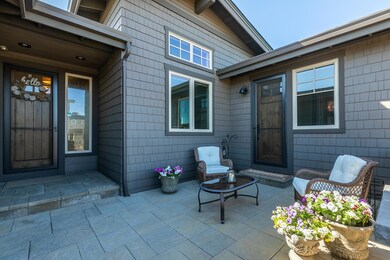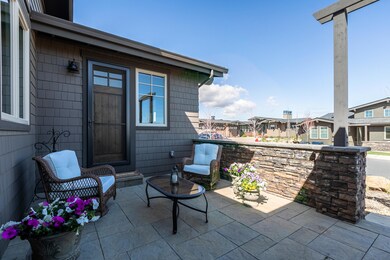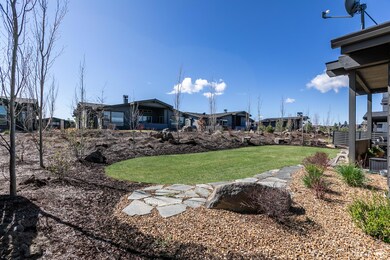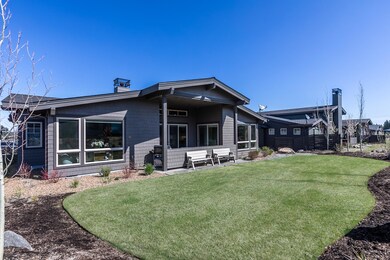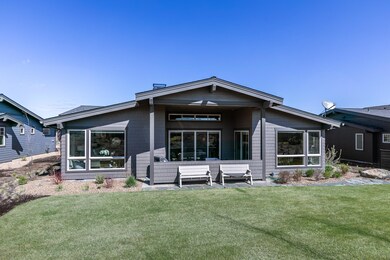
19366 Alianna Loop Bend, OR 97702
Tetherow NeighborhoodAbout This Home
As of August 2020Enjoy this better than new single level home located in The Rim at Tetherow. Wonderful community with abundant amenities including golf, fitness center, restaurants and pool. Easy access to trails, beautiful terrain, and minutes to all of Bend's most desirable locations. This immaculate home has 3 bedrooms plus an office and 3.5 baths. Upgraded interior finishes, epoxy floor in the over sized garage, inviting outdoor space complete with fireplace.
Last Agent to Sell the Property
Stellar Realty Northwest License #201207548 Listed on: 05/09/2020
Home Details
Home Type
Single Family
Est. Annual Taxes
$12,249
Year Built
2017
Lot Details
0
HOA Fees
$328 per month
Parking
2
Listing Details
- Architectural Style: Northwest, Traditional
- Garage Yn: Yes
- Unit Levels: One
- Lot Size Acres: 0.24
- Prop. Type: Residential
- New Construction: No
- Property Sub Type: Single Family Residence
- Road Surface Type: Paved
- Subdivision Name: Tetherow
- Year Built: 2017
- Co List Office Phone: 541-508-3148
- Outside Inclusions: Refrigerator, window treatments
- MLS Status: Closed
- General Property Information Elementary School: William E Miller Elem
- General Property Information Middle Or Junior School: Cascade Middle
- General Property Information High School: Summit High
- General Property Information:Zoning2: UAR10
- General Property Information Senior Community YN: No
- General Property Information Horse Property YN: No
- General Property Information Audio Surveillance on Premises YN: No
- Road Surface Type:Paved: Yes
- Community Features Trail(s): Yes
- Sewer:Public Sewer: Yes
- Water Source:Public: Yes
- Documents CCRs: Yes
- Documents HOA Documents: Yes
- Location Tax and Legal:Tax Lot: 06300
- General Property Information:Bathrooms Half: 1
- General Property Information Accessory Dwelling Unit YN: No
- General Property Information New Construction YN: No
- Appliances Refrigerators: Yes
- Appliances Microwave: Yes
- Common Walls:No Common Walls: Yes
- Flooring:Tile: Yes
- Levels:One: Yes
- Security Features:Carbon Monoxide Detector(s): Yes
- Security Features:Smoke Detector(s): Yes
- Rooms:Kitchen: Yes
- Rooms:Laundry: Yes
- Rooms:Living Room2: Yes
- Architectural Style Traditional: Yes
- Flooring:Hardwood: Yes
- Association Amenities Resort Community: Yes
- Cooling:Central Air: Yes
- Flooring:Carpet: Yes
- Lot Features Sprinkler Timer(s): Yes
- Roof:Composition: Yes
- Rooms:Office2: Yes
- Architectural Style Northwest: Yes
- Rooms:Great Room2: Yes
- Rooms Second Primary: Yes
- Association Amenities Restaurant: Yes
- Cooling ENERGY STAR Qualified Equipment: Yes
- Special Features: None
Interior Features
- Appliances: Cooktop, Dishwasher, Disposal, Microwave, Oven, Range, Range Hood, Refrigerator, Water Heater
- Has Basement: None
- Full Bathrooms: 3
- Half Bathrooms: 1
- Total Bedrooms: 3
- Fireplace Features: Gas, Great Room, Outside
- Flooring: Carpet, Hardwood, Tile
- Interior Amenities: Bidet, Double Vanity, Kitchen Island, Linen Closet, Open Floorplan, Pantry, Primary Downstairs, Shower/Tub Combo, Soaking Tub, Solid Surface Counters, Tile Shower, Walk-In Closet(s)
- Window Features: Double Pane Windows, Vinyl Frames
- Fireplace: Yes
- ResoLivingAreaSource: Assessor
- Appliances Dishwasher: Yes
- Appliances Range: Yes
- Interior Features:Open Floorplan: Yes
- Interior Features:Primary Downstairs: Yes
- Appliances:Oven: Yes
- Appliances:Range Hood: Yes
- Fireplace Features:Gas: Yes
- Fireplace Features:Great Room: Yes
- Interior Features:Kitchen Island: Yes
- Interior Features:Pantry: Yes
- Interior Features ShowerTub Combo: Yes
- Interior Features:Double Vanity: Yes
- Interior Features:Soaking Tub: Yes
- Interior Features:Solid Surface Counters: Yes
- Interior Features:Walk-In Closet(s): Yes
- Other Rooms:Dining Room: Yes
- Appliances:Cooktop: Yes
- Interior Features Linen Closet: Yes
- Fireplace Features:Outside: Yes
- Interior Features:Bidet: Yes
Exterior Features
- Common Walls: No Common Walls
- Construction Type: Frame
- Exterior Features: Courtyard, Patio
- Foundation Details: Stemwall
- Lot Features: Garden, Landscaped, Native Plants, Sprinkler Timer(s)
- Roof: Composition
- Horse: No
- Exclusions: Washer Dryer
- Window Features:Vinyl Frames: Yes
- Construction Materials:Frame: Yes
- Lot Features:Landscaped: Yes
- Lot Features:Native Plants: Yes
- Window Features:Double Pane Windows: Yes
- Exterior Features:Patio: Yes
- Lot Features:Garden: Yes
- Exterior Features:Courtyard: Yes
Garage/Parking
- Garage Spaces: 2.0
- Parking Features: Driveway, Garage Door Opener, Gated, Paver Block, Tandem
- Attached Garage: No
- General Property Information:Garage YN: Yes
- General Property Information:Garage Spaces: 2.0
- Parking Features:Driveway: Yes
- Parking Features:Garage Door Opener: Yes
- Parking Features:Gated2: Yes
- Parking Features:Paver Block: Yes
- Parking Features:Tandem: Yes
Utilities
- Cooling: Central Air, ENERGY STAR Qualified Equipment
- Heating: Forced Air, Natural Gas, Zoned
- Security: Carbon Monoxide Detector(s), Smoke Detector(s)
- Sewer: Public Sewer
- Water Source: Public, Water Meter
- Cooling Y N: Yes
- HeatingYN: Yes
- Water Heater: Yes
- Heating:Forced Air: Yes
- Heating:Natural Gas: Yes
- Heating:Zoned2: Yes
Condo/Co-op/Association
- Amenities: Fitness Center, Gated, Golf Course, Landscaping, Pool, Resort Community, Restaurant, Snow Removal, Trail(s)
- Association Fee: 236.0
- Association #2 Fee: 92.0
- Association #2 Fee Frequency: Monthly
- Association Fee Frequency: Monthly
- Association: Yes
- Community Features: Access to Public Lands, Gas Available, Trail(s)
- Senior Community: No
Association/Amenities
- General Property Information:Association YN: Yes
- General Property Information:Association Fee: 236.0
- General Property Information:Association Fee Frequency: Monthly
- Association Amenities:Gated: Yes
- Association Amenities:Landscaping: Yes
- Association Amenities:Snow Removal: Yes
- Association Amenities:Fitness Center: Yes
- Association Amenities:Golf Course: Yes
- Association Amenities:Pool: Yes
- General Property Information:Association Fee 2: 92.0
- General Property Information:Association Fee 2 Frequency: Monthly
Schools
- Elementary School: William E Miller Elem
- High School: Summit High
- Middle Or Junior School: Cascade Middle
Lot Info
- Additional Parcels: No
- Lot Size Sq Ft: 10454.4
- Parcel #: 271686
- ResoLotSizeUnits: Acres
- Zoning Description: UAR10
- ResoLotSizeUnits: Acres
Tax Info
- Tax Annual Amount: 9900.46
- Tax Lot: 06300
- Tax Map Number: 181112CA
- Tax Year: 2019
Ownership History
Purchase Details
Home Financials for this Owner
Home Financials are based on the most recent Mortgage that was taken out on this home.Purchase Details
Home Financials for this Owner
Home Financials are based on the most recent Mortgage that was taken out on this home.Purchase Details
Home Financials for this Owner
Home Financials are based on the most recent Mortgage that was taken out on this home.Purchase Details
Home Financials for this Owner
Home Financials are based on the most recent Mortgage that was taken out on this home.Similar Homes in Bend, OR
Home Values in the Area
Average Home Value in this Area
Purchase History
| Date | Type | Sale Price | Title Company |
|---|---|---|---|
| Warranty Deed | -- | Accommodation | |
| Warranty Deed | $837,500 | First American Title | |
| Warranty Deed | $764,900 | Western Title | |
| Warranty Deed | $764,900 | Western Title & Escrow |
Mortgage History
| Date | Status | Loan Amount | Loan Type |
|---|---|---|---|
| Open | $502,500 | New Conventional | |
| Previous Owner | $611,920 | New Conventional | |
| Previous Owner | $611,920 | New Conventional |
Property History
| Date | Event | Price | Change | Sq Ft Price |
|---|---|---|---|---|
| 08/14/2020 08/14/20 | Sold | $837,500 | -0.9% | $342 / Sq Ft |
| 06/18/2020 06/18/20 | Pending | -- | -- | -- |
| 05/04/2020 05/04/20 | For Sale | $845,000 | +10.5% | $345 / Sq Ft |
| 02/22/2018 02/22/18 | Sold | $764,900 | 0.0% | $312 / Sq Ft |
| 04/21/2017 04/21/17 | Pending | -- | -- | -- |
| 04/21/2017 04/21/17 | For Sale | $764,900 | -- | $312 / Sq Ft |
Tax History Compared to Growth
Tax History
| Year | Tax Paid | Tax Assessment Tax Assessment Total Assessment is a certain percentage of the fair market value that is determined by local assessors to be the total taxable value of land and additions on the property. | Land | Improvement |
|---|---|---|---|---|
| 2024 | $12,249 | $749,200 | -- | -- |
| 2023 | $11,563 | $727,380 | $0 | $0 |
| 2022 | $10,687 | $685,640 | $0 | $0 |
| 2021 | $10,749 | $665,670 | $0 | $0 |
| 2020 | $10,189 | $665,670 | $0 | $0 |
| 2019 | $9,900 | $646,290 | $0 | $0 |
| 2018 | $7,483 | $546,720 | $0 | $0 |
| 2017 | $2,748 | $198,720 | $0 | $0 |
| 2016 | $2,613 | $192,940 | $0 | $0 |
| 2015 | $667 | $49,970 | $0 | $0 |
Agents Affiliated with this Home
-
C
Seller's Agent in 2020
Caitlin Collier
Stellar Realty Northwest
(541) 610-6060
1 in this area
42 Total Sales
-
M
Buyer's Agent in 2020
Matt Robinson
The Agency Bend
(541) 508-7430
3 in this area
154 Total Sales
-
M
Buyer's Agent in 2020
Mathew Robinson
-
R
Seller's Agent in 2018
Ron and Lisa Cole
Berkshire Hathaway HomeService
(541) 749-0047
12 in this area
161 Total Sales
Map
Source: Oregon Datashare
MLS Number: 220100788
APN: 271686
- 19367 Alianna Loop
- 61318 Tetherow Vista Dr
- 0 Outrider Loop Unit 32 220195539
- 61301 Howe Way
- 61309 Howe Way
- 61333 Kindle Rock Loop
- 61337 Kindle Rock Loop
- 61303 Mcroberts Ln
- 61293 Mcroberts Ln Unit 32
- 61347 Kindle Rock Loop
- 61294 Storms Ct Unit 39
- 61290 Storms Ct Unit 40
- 61291 Storms Ct Unit Lot 41
- 61359 Triple Knot Rd
- 19442 SW Century Dr
- 61273 Tetherow Dr Unit 26
- 61261 Tetherow Dr Unit 28
- 19452 Brookside Way
- 19476 SW Century Dr
- 19476 SW Century Dr Unit 1 & 2
