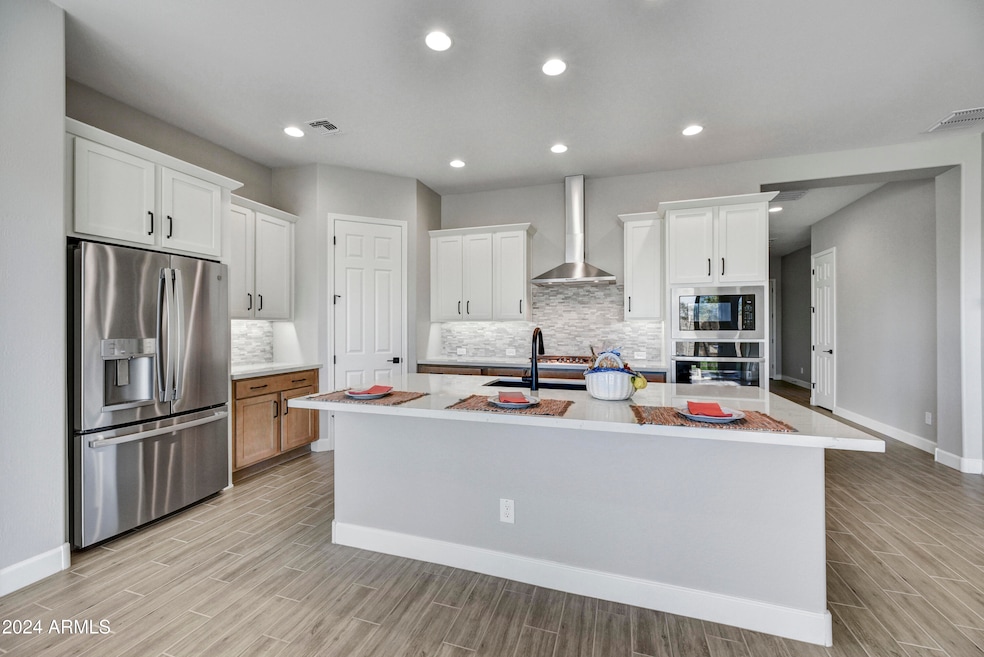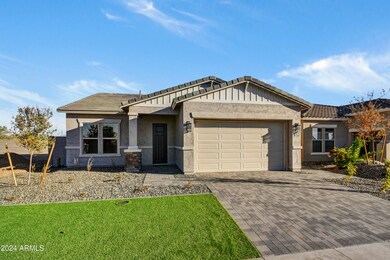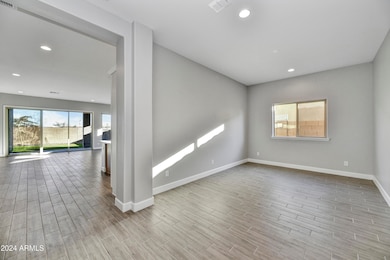
19366 W San Juan Ave Litchfield Park, AZ 85340
Citrus Park NeighborhoodHighlights
- Mountain View
- Private Yard
- 2 Car Direct Access Garage
- Verrado Elementary School Rated A-
- Covered patio or porch
- Eat-In Kitchen
About This Home
As of July 2025Top-quality craftsmanship, innovative energy efficiency and unparalleled elegance. Design your ideal home office, family game parlor, or a refined lounge in the cheerful study.
The spare bedrooms present plenty of closet space and endless personalization potential. The Owner's Retreat showcases a scenic backyard view, an expansive walk-in closet, and a luxurious en suite bathroom with a spacious walk-in super shower. Enjoy a book and your favorite beverage from the comfort of your covered patio. Open-concept living and dining area with both a 12' sliding door at the family room and a 8' sliding door at the dining area. The chef's kitchen features a corner pantry & tons of upgrades. 2x6 construction and extensive NEW HOME WARRANTY.
Last Agent to Sell the Property
David Weekley Homes License #BR574375000 Listed on: 09/27/2024
Home Details
Home Type
- Single Family
Est. Annual Taxes
- $334
Year Built
- Built in 2024 | Under Construction
Lot Details
- 6,148 Sq Ft Lot
- Desert faces the front of the property
- Block Wall Fence
- Front Yard Sprinklers
- Sprinklers on Timer
- Private Yard
HOA Fees
- $75 Monthly HOA Fees
Parking
- 2 Car Direct Access Garage
- Garage Door Opener
Home Design
- Wood Frame Construction
- Tile Roof
- Stone Exterior Construction
- Stucco
Interior Spaces
- 1,893 Sq Ft Home
- 1-Story Property
- Ceiling height of 9 feet or more
- ENERGY STAR Qualified Windows with Low Emissivity
- Vinyl Clad Windows
- Mountain Views
Kitchen
- Eat-In Kitchen
- Breakfast Bar
- Gas Cooktop
- Built-In Microwave
- ENERGY STAR Qualified Appliances
- Kitchen Island
Flooring
- Carpet
- Tile
Bedrooms and Bathrooms
- 3 Bedrooms
- Primary Bathroom is a Full Bathroom
- 2 Bathrooms
- Dual Vanity Sinks in Primary Bathroom
Eco-Friendly Details
- Energy Monitoring System
- ENERGY STAR Qualified Equipment for Heating
Schools
- Verrado Elementary School
- Verrado Middle School
- Canyon View High School
Utilities
- Zoned Heating and Cooling System
- Water Softener
- High Speed Internet
- Cable TV Available
Additional Features
- No Interior Steps
- Covered patio or porch
Listing and Financial Details
- Home warranty included in the sale of the property
- Tax Lot 88
- Assessor Parcel Number 502-40-720
Community Details
Overview
- Association fees include ground maintenance, street maintenance
- Windrose HOA, Phone Number (480) 921-7500
- Built by DAVID WEEKLEY HOMES
- Zanjero Trails Parcel 34B Subdivision, Woodshire Floorplan
Recreation
- Community Playground
- Bike Trail
Ownership History
Purchase Details
Home Financials for this Owner
Home Financials are based on the most recent Mortgage that was taken out on this home.Purchase Details
Home Financials for this Owner
Home Financials are based on the most recent Mortgage that was taken out on this home.Purchase Details
Similar Homes in Litchfield Park, AZ
Home Values in the Area
Average Home Value in this Area
Purchase History
| Date | Type | Sale Price | Title Company |
|---|---|---|---|
| Special Warranty Deed | $499,446 | Pioneer Title Agency | |
| Special Warranty Deed | -- | Pioneer Title Agency | |
| Special Warranty Deed | $1,233,750 | First American Title |
Mortgage History
| Date | Status | Loan Amount | Loan Type |
|---|---|---|---|
| Open | $499,446 | VA |
Property History
| Date | Event | Price | Change | Sq Ft Price |
|---|---|---|---|---|
| 07/14/2025 07/14/25 | Sold | $499,446 | 0.0% | $264 / Sq Ft |
| 06/19/2025 06/19/25 | Pending | -- | -- | -- |
| 06/01/2025 06/01/25 | Price Changed | $499,446 | -6.9% | $264 / Sq Ft |
| 04/14/2025 04/14/25 | Price Changed | $536,446 | +0.2% | $283 / Sq Ft |
| 04/12/2025 04/12/25 | For Sale | $535,446 | 0.0% | $283 / Sq Ft |
| 02/01/2025 02/01/25 | Pending | -- | -- | -- |
| 01/21/2025 01/21/25 | Price Changed | $535,446 | -0.4% | $283 / Sq Ft |
| 01/03/2025 01/03/25 | Price Changed | $537,446 | +0.5% | $284 / Sq Ft |
| 12/26/2024 12/26/24 | Price Changed | $534,990 | -0.2% | $283 / Sq Ft |
| 11/19/2024 11/19/24 | Price Changed | $536,112 | 0.0% | $283 / Sq Ft |
| 11/04/2024 11/04/24 | Price Changed | $535,990 | -0.9% | $283 / Sq Ft |
| 10/22/2024 10/22/24 | Price Changed | $540,990 | -0.9% | $286 / Sq Ft |
| 09/27/2024 09/27/24 | For Sale | $545,990 | -- | $288 / Sq Ft |
Tax History Compared to Growth
Tax History
| Year | Tax Paid | Tax Assessment Tax Assessment Total Assessment is a certain percentage of the fair market value that is determined by local assessors to be the total taxable value of land and additions on the property. | Land | Improvement |
|---|---|---|---|---|
| 2025 | $344 | $2,493 | $2,493 | -- |
| 2024 | $334 | $2,374 | $2,374 | -- |
| 2023 | $334 | $3,825 | $3,825 | $0 |
| 2022 | $322 | $3,915 | $3,915 | $0 |
Agents Affiliated with this Home
-

Seller's Agent in 2025
Clay Denk
David Weekley Homes
(602) 524-6742
45 in this area
390 Total Sales
-
L
Buyer's Agent in 2025
Leonard Veloz
Realty One Group
(623) 224-7793
1 in this area
39 Total Sales
Map
Source: Arizona Regional Multiple Listing Service (ARMLS)
MLS Number: 6763496
APN: 502-40-720
- 5613 N 193rd Ave
- 19317 W San Juan Ave
- 19319 W Missouri Ave
- 19314 W Missouri Ave
- 19316 W Luke Ave
- 19312 W San Juan Ave
- 19432 W San Juan Ave
- 19321 W Luke Ave
- 19420 W San Juan Ave
- 5619 N 193rd Ave
- 5525 N 193rd Dr
- 19426 W San Juan Ave
- 19838 W Annika Dr
- 19889 W Annika Dr
- 19834 W Rancho Dr
- 19420 W Solano Dr
- 5832 N 194th Ln
- 5516 N 193rd Ave
- 5533 N 193rd Ave
- 5878 N 193rd Dr






