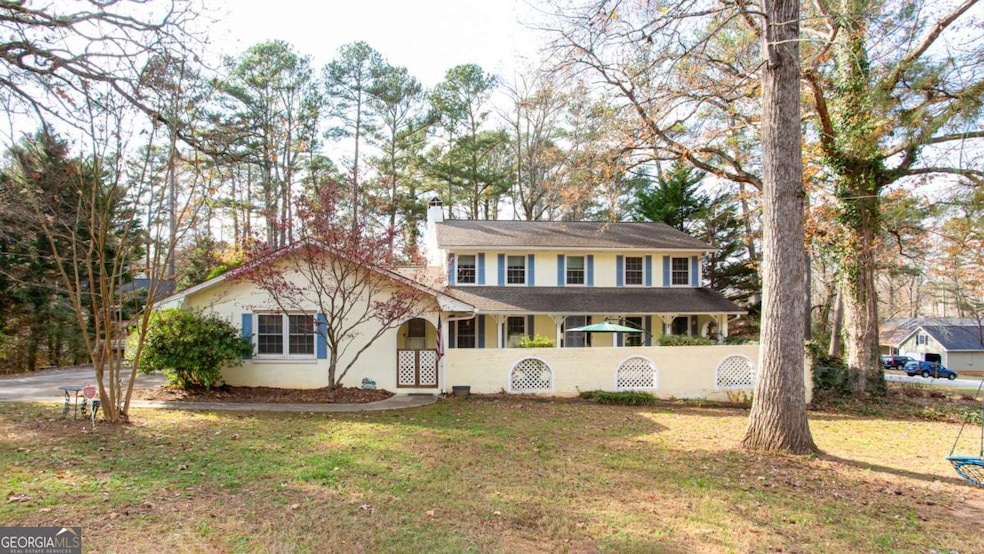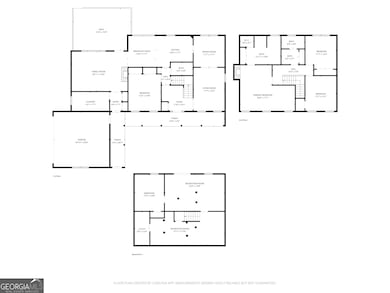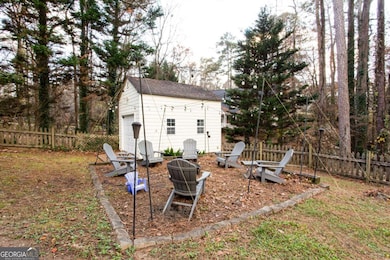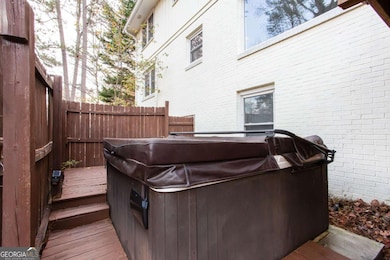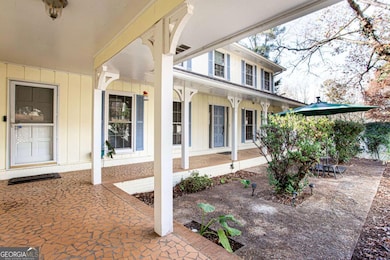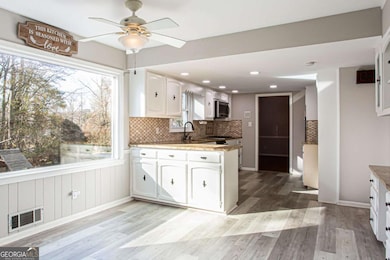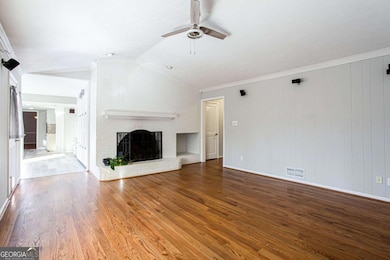1937 Crescent Dr Snellville, GA 30078
Estimated payment $2,670/month
Highlights
- Spa
- RV or Boat Parking
- Fireplace in Primary Bedroom
- Brookwood Elementary School Rated A
- 1.02 Acre Lot
- Deck
About This Home
Welcome to this warm and inviting 5-bedroom, 3-bath home located in the highly sought-after award-winning Brookwood School District. Nestled on a spacious lot with a peaceful stream, this home blends everyday comfort with thoughtful upgrades and plenty of room for the whole family. Step inside to find a bright and welcoming layout, including a bedroom on the main level, perfect for guests or multigenerational living. The kitchen features stainless steel appliances and a stunning large picture window overlooking the massive fenced-in backyard, making it easy to keep an eye on little ones or simply enjoy the view. Upstairs, the oversized primary suite offers a true retreat with a cozy fireplace and a private sitting room. Additional bedrooms on both the upper level and in the basement provide flexibility for playrooms, office space, or teen hangouts. Outdoor living shines here with a two-tiered deck, hot tub, and plenty of open yard space for play, gardening, or entertaining. The property also includes an insulated shed/third-car garage, plus dedicated RV/boat parking; a rare and valuable feature with no mandatory HOA. The charming front yard garden area adds even more curb appeal. Located in a friendly community with access to a nearby community pool, this home offers both privacy and connection. Best of all, it's listed below its recent appraised value, giving buyers an exceptional opportunity in a fantastic location. Warm, welcoming, and wonderfully functional! This is the kind of home where lifelong memories are made.
Home Details
Home Type
- Single Family
Est. Annual Taxes
- $5,104
Year Built
- Built in 1971
Lot Details
- 1.02 Acre Lot
- Fenced
- Corner Lot
- Grass Covered Lot
Home Design
- European Architecture
- Block Foundation
- Composition Roof
- Wood Siding
Interior Spaces
- 3-Story Property
- Whole House Fan
- Factory Built Fireplace
- Fireplace With Gas Starter
- Double Pane Windows
- Window Treatments
- Entrance Foyer
- Family Room with Fireplace
- 2 Fireplaces
- Breakfast Room
- Formal Dining Room
- Pull Down Stairs to Attic
- Fire and Smoke Detector
- Laundry Room
Kitchen
- Built-In Oven
- Cooktop
- Microwave
- Dishwasher
- Stainless Steel Appliances
- Solid Surface Countertops
- Disposal
Flooring
- Wood
- Carpet
- Tile
- Vinyl
Bedrooms and Bathrooms
- Fireplace in Primary Bedroom
- Walk-In Closet
- Double Vanity
- Bathtub Includes Tile Surround
Finished Basement
- Basement Fills Entire Space Under The House
- Natural lighting in basement
Parking
- 2 Car Garage
- Parking Pad
- Parking Accessed On Kitchen Level
- Side or Rear Entrance to Parking
- Garage Door Opener
- RV or Boat Parking
Outdoor Features
- Spa
- Deck
- Patio
- Shed
Schools
- Brookwood Elementary School
- Alton C Crews Middle School
- Brookwood High School
Utilities
- Central Heating and Cooling System
- Heating System Uses Natural Gas
- Gas Water Heater
- High Speed Internet
- Cable TV Available
Community Details
- No Home Owners Association
- Nob Hill Subdivision
Listing and Financial Details
- Legal Lot and Block 8 / F
Map
Home Values in the Area
Average Home Value in this Area
Tax History
| Year | Tax Paid | Tax Assessment Tax Assessment Total Assessment is a certain percentage of the fair market value that is determined by local assessors to be the total taxable value of land and additions on the property. | Land | Improvement |
|---|---|---|---|---|
| 2025 | $5,233 | $206,680 | $30,000 | $176,680 |
| 2024 | $4,364 | $156,800 | $26,000 | $130,800 |
| 2023 | $4,364 | $156,800 | $26,000 | $130,800 |
| 2022 | $4,379 | $161,080 | $26,000 | $135,080 |
| 2021 | $3,809 | $116,120 | $18,400 | $97,720 |
| 2020 | $3,922 | $116,120 | $18,400 | $97,720 |
| 2019 | $3,915 | $116,120 | $18,400 | $97,720 |
| 2018 | $3,649 | $105,400 | $16,000 | $89,400 |
| 2016 | $2,944 | $81,960 | $14,400 | $67,560 |
| 2015 | $2,636 | $73,560 | $10,800 | $62,760 |
| 2014 | $2,653 | $73,560 | $10,800 | $62,760 |
Property History
| Date | Event | Price | List to Sale | Price per Sq Ft | Prior Sale |
|---|---|---|---|---|---|
| 11/25/2025 11/25/25 | For Sale | $425,000 | +42.6% | $103 / Sq Ft | |
| 05/29/2020 05/29/20 | Sold | $298,000 | -3.9% | $90 / Sq Ft | View Prior Sale |
| 05/02/2020 05/02/20 | Pending | -- | -- | -- | |
| 03/25/2020 03/25/20 | For Sale | $310,000 | -- | $94 / Sq Ft |
Purchase History
| Date | Type | Sale Price | Title Company |
|---|---|---|---|
| Deed | $220,000 | -- |
Mortgage History
| Date | Status | Loan Amount | Loan Type |
|---|---|---|---|
| Open | $220,000 | New Conventional |
Source: Georgia MLS
MLS Number: 10649633
APN: 5-008-085
- 3075 Oak Meadow Dr
- 1809 Mornington Ln
- 2067 Crescent Dr SW
- 2141 Slick Stone Dr
- 2845 Long Shadow Ct
- 1953 Watson Park Dr
- Kenwood Plan at Watson Park
- Stockbridge Plan at Watson Park
- Aiken Plan at Watson Park
- Lawrence Plan at Watson Park
- Easton Plan at Watson Park
- 1750 Manor Brook Way
- 2598 Mountain View Rd
- 1838 Cates Ct
- 1686 Norton Estates Dr
- 1916 Oakwood Grove Dr Unit 1
- 1845 Lisa Springs Dr
- 2103 Forest Ct
- 2055 Oak Rd
- 3040 Oak Meadow Dr
- 2715 Sterling Creek Pointe
- 2717 Oak Meadow Ln
- 2715 Sterling Creek Ct
- 3389 Thurgood Ct
- 2015 Lisa Springs Dr SW
- 2946 Ripple Ct SW
- 1576 Ember Cir SW
- 1576 Ember Cir
- 2148 Baywood Tree Ln SW
- 2714 Wood Gate Way
- 2139 Baywood Tree Ln
- 2250 Oak Rd
- 2202 Highpoint Rd
- 1940 Stockton Walk Ln
- 1570 Greyfield Trace
- 2353 Murell Rd
- 1526 Lechemin Dr
- 3145 Murell Rd
- 3147 Murell Rd
