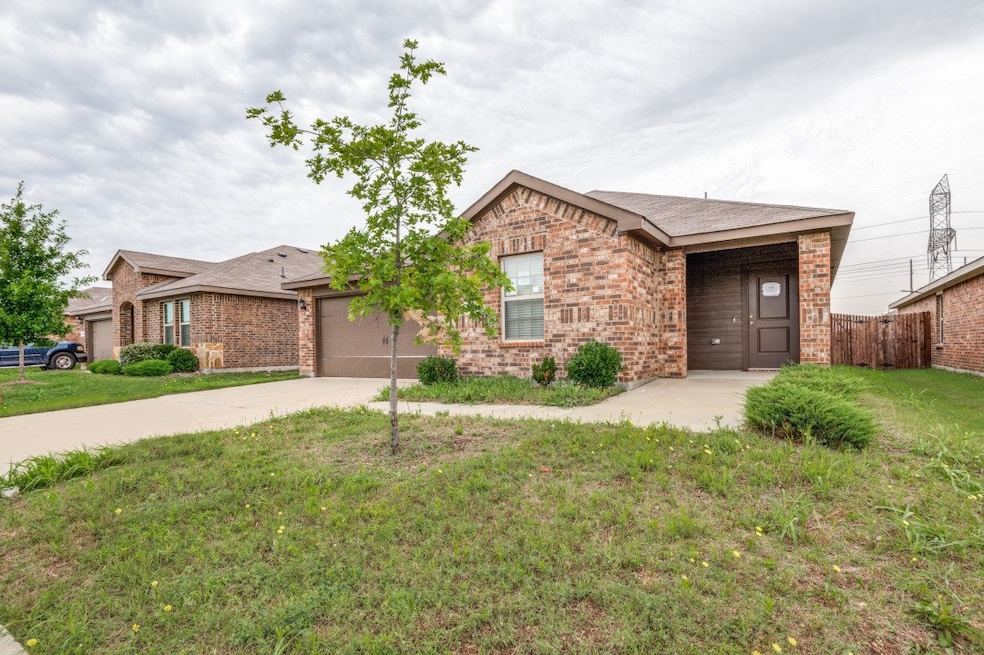1937 Duskwood Dr Lancaster, TX 75146
Estimated payment $2,125/month
Highlights
- Traditional Architecture
- 2 Car Attached Garage
- Laundry in Utility Room
- Covered Patio or Porch
- Interior Lot
- Ceramic Tile Flooring
About This Home
Welcome to this charming single-story home offering 3 spacious bedrooms, 2 full bathrooms, and a bright, open-concept design tailored for modern living. Nestled in a welcoming community, this home provides the perfect blend of comfort, space, and privacy. The thoughtfully designed layout seamlessly connects the living, dining, and kitchen areas—creating an ideal setting for both everyday living and entertaining. The private primary suite is tucked away for added tranquility, while the two secondary bedrooms and full guest bath are situated on the opposite side, offering comfort and flexibility for family or guests. Step outside to a generously sized backyard enclosed by a wood privacy fence—perfect for outdoor fun, gatherings, or simply relaxing in your own retreat. This inviting home is ready for you to move in and make it your own!
Listing Agent
Lanee Scott Realtors, LLC Brokerage Phone: 469-868-6124 License #0462761 Listed on: 06/05/2025
Co-Listing Agent
Lanee Scott Realtors, LLC Brokerage Phone: 469-868-6124 License #0429923
Home Details
Home Type
- Single Family
Est. Annual Taxes
- $7,223
Year Built
- Built in 2021
Lot Details
- 6,882 Sq Ft Lot
- Wood Fence
- Interior Lot
- Back Yard
HOA Fees
- $36 Monthly HOA Fees
Parking
- 2 Car Attached Garage
Home Design
- Traditional Architecture
- Brick Exterior Construction
- Slab Foundation
- Composition Roof
Interior Spaces
- 1,526 Sq Ft Home
- 1-Story Property
- Ceiling Fan
- Fire and Smoke Detector
- Laundry in Utility Room
Kitchen
- Microwave
- Dishwasher
- Disposal
Flooring
- Laminate
- Ceramic Tile
Bedrooms and Bathrooms
- 3 Bedrooms
- 2 Full Bathrooms
Outdoor Features
- Covered Patio or Porch
Schools
- West Main Elementary School
- Lancaster High School
Utilities
- Central Heating and Cooling System
- Cable TV Available
Community Details
- Association fees include management
- Essex Management Association
- Bear Crk Ranch Ph 3 Subdivision
Listing and Financial Details
- Legal Lot and Block 10 / F
- Assessor Parcel Number 870045000F0100000
Map
Home Values in the Area
Average Home Value in this Area
Tax History
| Year | Tax Paid | Tax Assessment Tax Assessment Total Assessment is a certain percentage of the fair market value that is determined by local assessors to be the total taxable value of land and additions on the property. | Land | Improvement |
|---|---|---|---|---|
| 2025 | $6,902 | $269,770 | $60,000 | $209,770 |
| 2024 | $6,902 | $269,770 | $60,000 | $209,770 |
| 2023 | $6,902 | $269,770 | $60,000 | $209,770 |
| 2022 | $4,812 | $166,070 | $50,000 | $116,070 |
Property History
| Date | Event | Price | Change | Sq Ft Price |
|---|---|---|---|---|
| 08/18/2025 08/18/25 | Pending | -- | -- | -- |
| 06/05/2025 06/05/25 | For Sale | $279,000 | -- | $183 / Sq Ft |
Purchase History
| Date | Type | Sale Price | Title Company |
|---|---|---|---|
| Special Warranty Deed | -- | None Listed On Document | |
| Deed | -- | None Listed On Document |
Mortgage History
| Date | Status | Loan Amount | Loan Type |
|---|---|---|---|
| Previous Owner | $262,865 | VA |
Source: North Texas Real Estate Information Systems (NTREIS)
MLS Number: 20960850
APN: 870045000F0100000
- 1933 Rainwater Way
- 1833 Smokey Mountain Dr
- 1836 Pioneer Way
- 1957 Day Break Dr
- Bellvue Plan at Bear Creek Ranch
- 1607 Bushel Dr
- 1445 Elm Forest Way
- 1457 Elm Forest Way
- 1648 Ashley Ct
- 1716 Duskwood Dr
- 1708 Duskwood Dr
- 1314 Savannah Rd
- 1621 Quest Bridge Rd
- 635 E Reindeer Rd
- 2830 Green Acre Ln
- 3100 S Dallas Ave
- 2517 Grace Ln
- 763 Crystal Lake Ln
- 107 Hidden Creek Ln
- 733 Serenity Ln







