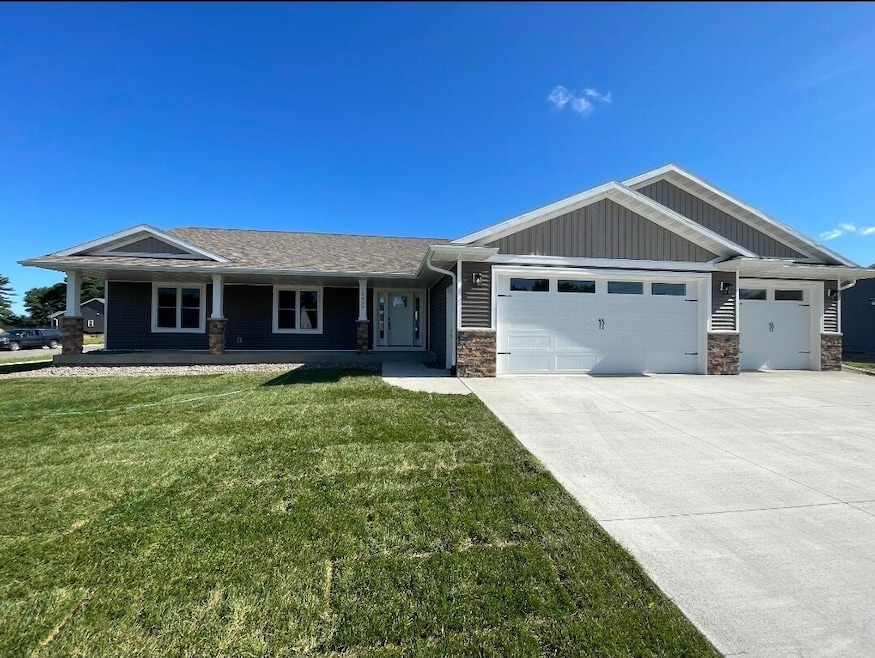
1937 Golden Gate Way Holmen, WI 54636
Estimated payment $3,367/month
Highlights
- New Construction
- Ranch Style House
- 3.5 Car Attached Garage
- Open Floorplan
- Corner Lot
- Walk-In Closet
About This Home
Get a fresh start in this quality-built ranch on generous size (.423 acres) corner lot. This home has many great features: custom built Amish cabinetry and trim, tray ceiling in living and primary bedroom, huge 18 X 12 deck, dual sinks , tiled walk-in shower and pocket door for privacy in primary bath, 36 X 6 covered front porch, 950 square foot garage, custom laundry room with bench and locker system, 18 X 8 foot garage door, spacious bedrooms and completely sodded yard. Easy flowing floor plan with room in the future for 2 additional bedrooms, family room, bath and storage in the basement. Estimated end of June completion
Listing Agent
Bi-State Realty & Appraisals License #50670-94 Listed on: 04/29/2025
Home Details
Home Type
- Single Family
Lot Details
- 0.42 Acre Lot
- Corner Lot
Parking
- 3.5 Car Attached Garage
- Garage Door Opener
- Driveway
Home Design
- New Construction
- Ranch Style House
- Poured Concrete
- Vinyl Siding
Interior Spaces
- 2,001 Sq Ft Home
- Open Floorplan
- Kitchen Island
Bedrooms and Bathrooms
- 3 Bedrooms
- Walk-In Closet
- 2 Full Bathrooms
Basement
- Basement Fills Entire Space Under The House
- Stubbed For A Bathroom
- Basement Windows
Schools
- Holmen Middle School
- Holmen High School
Utilities
- Forced Air Heating and Cooling System
- Heating System Uses Natural Gas
Listing and Financial Details
- Assessor Parcel Number 1405203000
Map
Home Values in the Area
Average Home Value in this Area
Property History
| Date | Event | Price | Change | Sq Ft Price |
|---|---|---|---|---|
| 07/31/2025 07/31/25 | Pending | -- | -- | -- |
| 07/25/2025 07/25/25 | Price Changed | $519,900 | -1.9% | $260 / Sq Ft |
| 04/29/2025 04/29/25 | For Sale | $529,900 | -- | $265 / Sq Ft |
Similar Homes in Holmen, WI
Source: Metro MLS
MLS Number: 1915612
- 1914 London St
- 1906 Golden Gate Way
- 1819 Arches Dr
- 1918 Arches Dr
- 1929 Arches Dr
- 3216 Horton St
- N8343 McWain Dr
- 1702 Fox Glove St
- W7847 Amsterdam Prairie Rd
- 1616 Red Clover St
- 1620 Red Clover St
- 0 Schaller Blvd
- 1810 Granary St
- Lot 18 Bluffview Business Park -
- Lot 4 Bluffview Business Park -
- N8724 Garfield Rd
- Lot 14 Bluffview Business Park -
- LOT 6 Hawkeye Business Park
- Lot 7 Bluffview Business Park -
- W7665 Sylvester Rd






