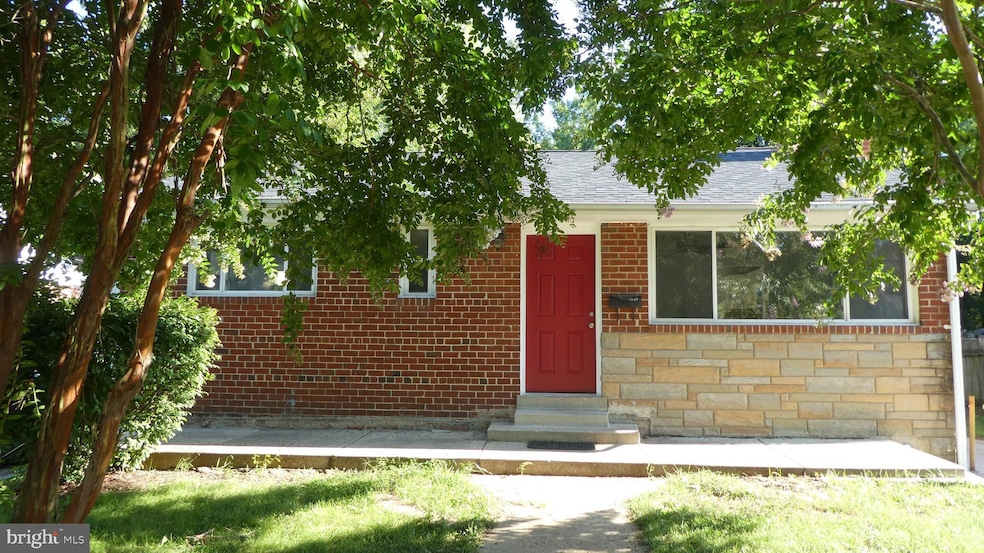1937 Lebanon St Hyattsville, MD 20783
Highlights
- Second Kitchen
- Rambler Architecture
- Main Floor Bedroom
- Traditional Floor Plan
- Wood Flooring
- Hydromassage or Jetted Bathtub
About This Home
This home packs a lot of punch! This brick rambler features 3 bedrooms on the main level and 2 potential bedrooms, dens or offices on the basement level. There are 2 full bathrooms, one of which has a heated tile floor! Keeping the "2" theme, this house has a European-style combo washer/dryer on the main level AND a conventional washer and dryer in the basement. Wanna another "2"-fer? There are 2 - count 'em - TWO kitchens, one on each level! Shiny original hardwod floors are on the main level, and the windows have all been replaced wth energy efficient ones. On the main level, you will find a spacious kitchen with slate counters and stainless steel appliances. Need an "in-law" suite? Well, this house qualfies as a 2-unit structure (PG County inspector). Guess what else? The house is also certified lead free!!! The basement also can be accessed via walk-out stairs in the rear, and there is a recreation area and breakfast bar. You will be protected from the rain, as there is a new architectural shingle roof. Have many cars or stuff to store??? a MASSIVE 4-car oversized garage with power is in the rear of the house! You get easy access to the University of Maryland, the Beltway, DC, and shopping. The successful applicant must have good credit, an excellent rental history, consistent and documentable income of at least $90,000 per year and can easily cover other bills and anticipated utilities. No smoking or pets. Get it while you can!
Home Details
Home Type
- Single Family
Est. Annual Taxes
- $5,084
Year Built
- Built in 1956 | Remodeled in 2025
Lot Details
- 6,325 Sq Ft Lot
- Wire Fence
- Property is in very good condition
- Property is zoned RSF65
Parking
- 4 Car Detached Garage
- 3 Driveway Spaces
- Front Facing Garage
- Off-Street Parking
Home Design
- Rambler Architecture
- Brick Exterior Construction
- Block Foundation
- Slab Foundation
Interior Spaces
- 945 Sq Ft Home
- Property has 2 Levels
- Traditional Floor Plan
- Ceiling Fan
- Recessed Lighting
- Non-Functioning Fireplace
- Double Pane Windows
- Replacement Windows
- Insulated Windows
- Double Hung Windows
- Window Screens
- Insulated Doors
- Combination Dining and Living Room
- Storm Doors
- Laundry on lower level
Kitchen
- Second Kitchen
- Eat-In Kitchen
- Upgraded Countertops
Flooring
- Wood
- Concrete
Bedrooms and Bathrooms
- Hydromassage or Jetted Bathtub
Finished Basement
- Walk-Up Access
- Interior and Exterior Basement Entry
- Sump Pump
Location
- Suburban Location
Schools
- High Point
Utilities
- Forced Air Heating and Cooling System
- 200+ Amp Service
- Natural Gas Water Heater
- Municipal Trash
- Cable TV Available
Listing and Financial Details
- Residential Lease
- Security Deposit $2,950
- No Smoking Allowed
- 12-Month Min and 24-Month Max Lease Term
- Available 8/16/25
- $50 Repair Deductible
- Assessor Parcel Number 17171863117
Community Details
Overview
- No Home Owners Association
- Adelphi Knolls Subdivision
Pet Policy
- No Pets Allowed
Map
Source: Bright MLS
MLS Number: MDPG2163034
APN: 17-1863117
- 7985 Riggs Rd Unit 1
- 7985 Riggs Rd Unit 5
- 7983 Riggs Rd Unit 3
- 7981 Riggs Rd Unit 2
- 7975 Riggs Rd Unit 4
- 1902 Lebanon St
- 7902 25th Ave
- 7965 18th Ave
- 1709 Langley Way
- 2413 Chapman Rd
- 2512 Cool Spring Rd
- 2600 Cool Spring Rd
- 8300 26th Place
- 2212 Chapman Rd
- 2407 Griffen St
- 2208 Chapman Rd
- 3309 Cool Spring Rd
- 7311 23rd Ave
- 7402 18th Ave
- 2105 Ruatan St
- 7975 Riggs Rd Unit 5
- 2213 University Blvd E
- 7623 25th Ave
- 1400 University Blvd E
- 2704 Rambler Ct
- 2802 Curry Dr
- 3412 University Blvd E Unit First Floor Unit B
- 3419 Stanford St
- 3316 Gumwood Dr
- 7333 New Hampshire Ave Unit 1116
- 7333 New Hampshire Ave
- 8105 Tahona Dr Unit G3
- 7333 New Hampshire Ave Unit 420
- 7213 Adelphi Rd
- 7004 Highview Terrace
- 6803 Riggs Rd
- 8500 New Hampshire Ave
- 1811 Metzerott Rd
- 6805 Calverton Dr
- 3421 Carnaby St







