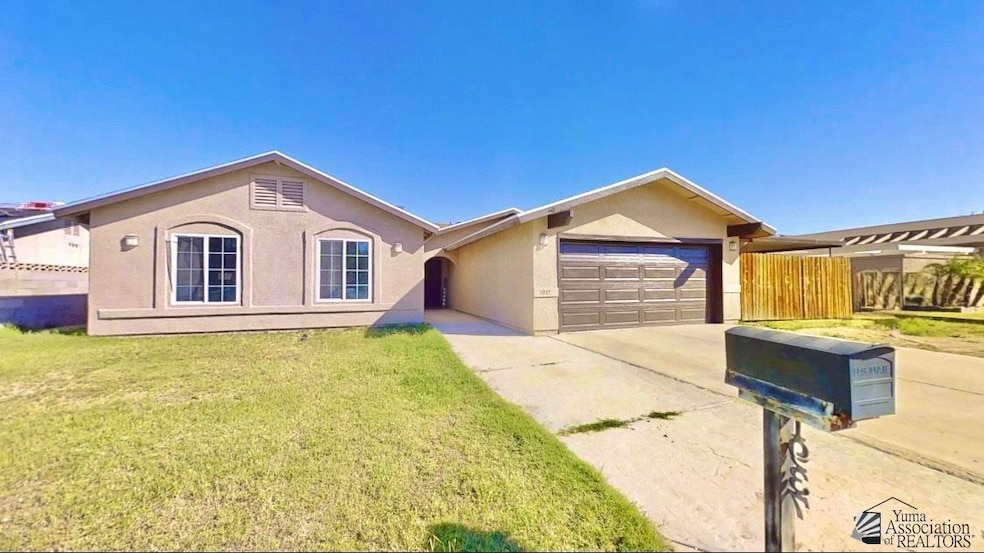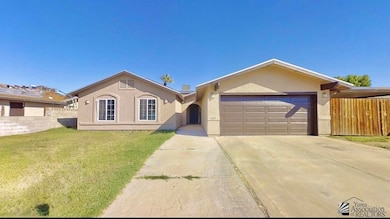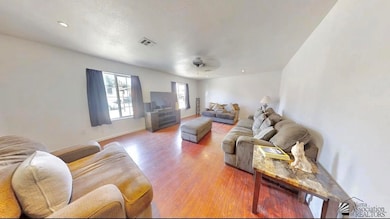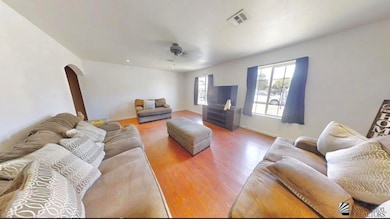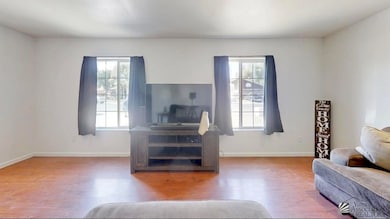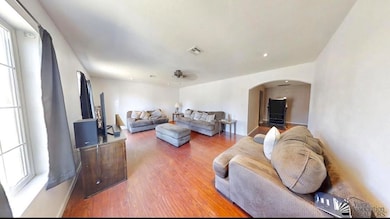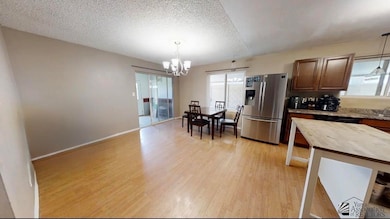Estimated payment $1,624/month
Highlights
- Wood Flooring
- Den
- Entrance Foyer
- Solid Surface Countertops
- Attached Garage
- Kitchen Island
About This Home
Charming 3-Bedroom Home with Upgrades and Prime Location! Welcome to this beautifully updated 3-bedroom home perfectly situated near top-rated schools, shopping centers, restaurants, and hospitals—offering both comfort and convenience. This move-in ready property features solar panels for energy efficiency and lower utility bills. Enjoy peace of mind with a brand-new roof, new air conditioning system, and freshly painted exterior that gives the home stunning curb appeal. Inside, you’ll find beautiful flooring throughout. The spacious side yard provides ample extra parking—perfect for your boat, or additional vehicles. With its excellent location this home offers the perfect value & functionality.
Home Details
Home Type
- Single Family
Est. Annual Taxes
- $1,778
Year Built
- Built in 1978
Lot Details
- Home Has East or West Exposure
- Gated Home
- Wood Fence
- Back Yard Fenced
- Block Wall Fence
- Desert Landscape
Home Design
- Concrete Foundation
- Pitched Roof
- Shingle Roof
- Block Exterior
- Stucco Exterior
Interior Spaces
- 1,714 Sq Ft Home
- Ceiling Fan
- Sliding Doors
- Entrance Foyer
- Den
- Utility Room
Kitchen
- Electric Oven or Range
- Microwave
- Dishwasher
- Kitchen Island
- Solid Surface Countertops
Flooring
- Wood
- Wall to Wall Carpet
Bedrooms and Bathrooms
- 3 Bedrooms
- 2 Bathrooms
Parking
- Attached Garage
- Attached Carport
Utilities
- Refrigerated Cooling System
- Heating Available
- Internet Available
Community Details
- Rancho Viejo Subdivision
Listing and Financial Details
- Assessor Parcel Number 664-43-163
Map
Home Values in the Area
Average Home Value in this Area
Tax History
| Year | Tax Paid | Tax Assessment Tax Assessment Total Assessment is a certain percentage of the fair market value that is determined by local assessors to be the total taxable value of land and additions on the property. | Land | Improvement |
|---|---|---|---|---|
| 2025 | $1,778 | $16,062 | $3,497 | $12,565 |
| 2024 | $1,698 | $15,298 | $3,489 | $11,809 |
| 2023 | $1,698 | $14,569 | $3,339 | $11,230 |
| 2022 | $1,645 | $13,875 | $3,415 | $10,460 |
| 2021 | $1,724 | $13,215 | $3,060 | $10,155 |
| 2020 | $1,674 | $12,585 | $3,570 | $9,015 |
| 2019 | $1,645 | $11,986 | $3,729 | $8,257 |
| 2018 | $1,524 | $11,415 | $3,421 | $7,994 |
| 2017 | $1,493 | $11,415 | $3,421 | $7,994 |
| 2016 | $1,437 | $10,354 | $3,491 | $6,863 |
| 2015 | $960 | $9,861 | $3,041 | $6,820 |
| 2014 | $960 | $7,614 | $2,400 | $5,214 |
Property History
| Date | Event | Price | List to Sale | Price per Sq Ft | Prior Sale |
|---|---|---|---|---|---|
| 11/05/2025 11/05/25 | For Sale | $280,000 | +60.1% | $163 / Sq Ft | |
| 09/11/2019 09/11/19 | Sold | $174,900 | 0.0% | $102 / Sq Ft | View Prior Sale |
| 07/31/2019 07/31/19 | Pending | -- | -- | -- | |
| 07/02/2019 07/02/19 | For Sale | $174,900 | -- | $102 / Sq Ft |
Purchase History
| Date | Type | Sale Price | Title Company |
|---|---|---|---|
| Warranty Deed | $174,900 | Stewart Ttl & Tr Of Phoenix | |
| Warranty Deed | $137,577 | Citizens Title | |
| Cash Sale Deed | $135,000 | Citizens Title | |
| Warranty Deed | $94,000 | Yuma Title | |
| Deed In Lieu Of Foreclosure | -- | Yuma Title | |
| Warranty Deed | -- | Citizens Title |
Mortgage History
| Date | Status | Loan Amount | Loan Type |
|---|---|---|---|
| Open | $157,410 | New Conventional | |
| Previous Owner | $137,565 | Seller Take Back | |
| Previous Owner | $93,231 | FHA | |
| Previous Owner | $98,000 | Purchase Money Mortgage |
Source: Yuma Association of REALTORS®
MLS Number: 20255122
APN: 664-43-163
- 3404 W 19th Ln
- 3017 W 17th St
- 1721 S Athens Ave
- 3435 W 18th Place
- 3411 W 21st St
- 2460 W Del Oro Ln
- 3120 W 16th Place
- 1793 S 35th Ave
- 1603 S 31st Dr
- 2133 S Quail Ave
- 2332 W Del Oro Ln
- 0000 W 16th St
- 1887 S Mckinley Ave
- 2079 S Cottontail Ln
- 2238 W Brook St
- 2161 S Sidewinder Ave
- 2545 W 16th St
- 3575 W 16th Ln
- 2232 W 18th St
- 1700 S Crowder Ave
- 1850 S Avenue B
- 1643 S Naples Ave
- 2917 W 22nd St
- 3441 W 21st St
- 1808 S 35th Ave
- 2213 S 35th Ave
- 3530 W 22 Place
- 3905 W 18th St
- 2351 S 37th Ave
- 2684 W 14th St
- 2575 W 24th St
- 3900 W 22nd Ln
- 1905 W 16th Place Unit Casita
- 2542 S 32nd Ave
- 2101 W 25th St
- 1276 S Pagent Ave
- 3035 W 11th Ln
- 1645 W El Paseo Real
- 1635 W Las Lomas St
- 2008 S 14th Ave
