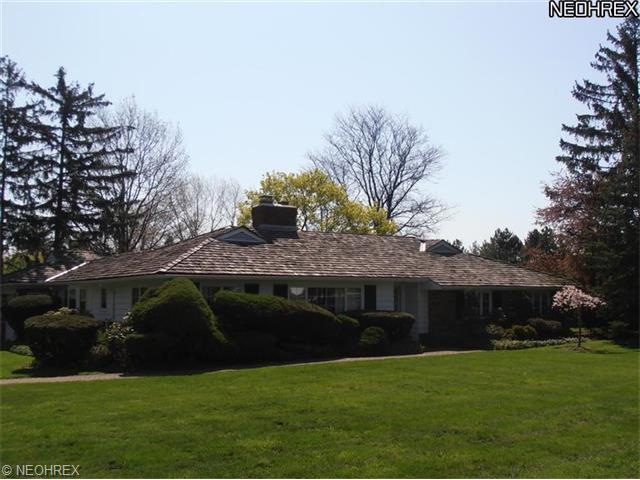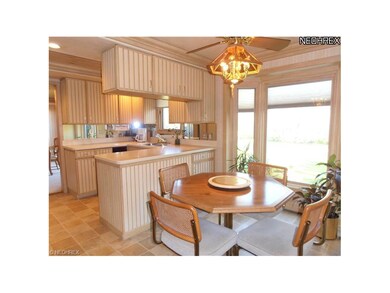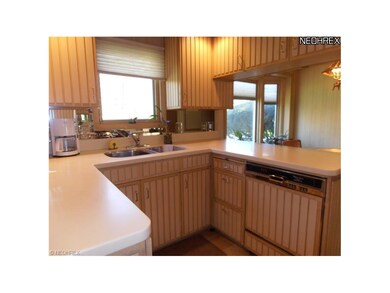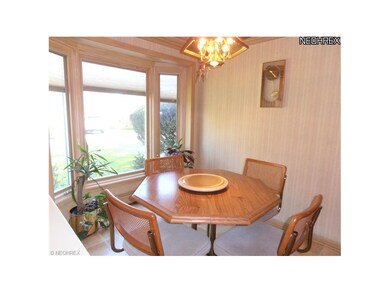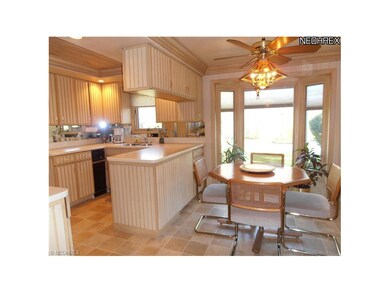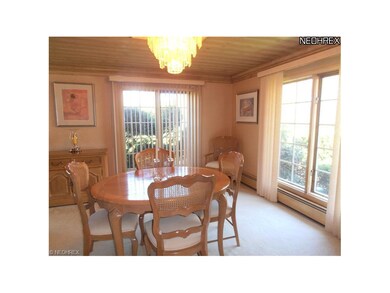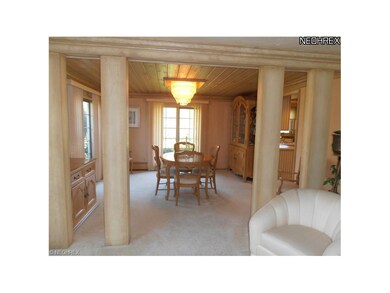
1937 Som Center Rd Gates Mills, OH 44040
Highlights
- 2 Acre Lot
- Park or Greenbelt View
- 2 Car Attached Garage
- Mayfield High School Rated A
- 1 Fireplace
- Patio
About This Home
As of August 2018Pristine 3 bedrooms, 2.5 bath Ranch style* Vaulted ceilings in huge Family room addition with walls of glass overlooks private setting* Eat-in Kitchen includes all appliances and newer bay window in dining area* Living room with see-through gas log fireplace, wet bar perfect for entertaining and gleaming hardwood floors* Master bathroom and main full bath have recently been updated* Formal Dining room* Basement is partially finished with plenty of storage* First floor Laundry room* Attached 2 car garage with nature stone floor and gas heating* Open floor plan* Storage shed in backyard* Gates Mills address and minutes from shopping, restaurants, hospital* Free alarm system through Gates Mills
Last Agent to Sell the Property
RE/MAX Crossroads Properties License #390617 Listed on: 05/01/2013

Last Buyer's Agent
Molly Cooney
Deleted Agent License #248107
Home Details
Home Type
- Single Family
Year Built
- Built in 1958
Lot Details
- 2 Acre Lot
- Lot Dimensions are 181x494
Home Design
- Brick Exterior Construction
- Shake Roof
- Rubber Roof
Interior Spaces
- 1,924 Sq Ft Home
- 1-Story Property
- 1 Fireplace
- Park or Greenbelt Views
- Partially Finished Basement
Kitchen
- Built-In Oven
- Range
- Dishwasher
Bedrooms and Bathrooms
- 3 Bedrooms
Laundry
- Dryer
- Washer
Parking
- 2 Car Attached Garage
- Heated Garage
- Garage Drain
- Garage Door Opener
Outdoor Features
- Patio
Utilities
- Central Air
- Baseboard Heating
- Heating System Uses Gas
Listing and Financial Details
- Assessor Parcel Number 843-08-003
Ownership History
Purchase Details
Home Financials for this Owner
Home Financials are based on the most recent Mortgage that was taken out on this home.Purchase Details
Home Financials for this Owner
Home Financials are based on the most recent Mortgage that was taken out on this home.Purchase Details
Purchase Details
Purchase Details
Purchase Details
Similar Homes in the area
Home Values in the Area
Average Home Value in this Area
Purchase History
| Date | Type | Sale Price | Title Company |
|---|---|---|---|
| Warranty Deed | $296,500 | Ohio Real Title | |
| Survivorship Deed | $265,000 | Barristers Title Agency | |
| Deed | -- | -- | |
| Deed | $170,000 | -- | |
| Deed | -- | -- | |
| Deed | -- | -- |
Mortgage History
| Date | Status | Loan Amount | Loan Type |
|---|---|---|---|
| Previous Owner | $200,000 | Future Advance Clause Open End Mortgage | |
| Previous Owner | $150,000 | New Conventional | |
| Previous Owner | $210,000 | Stand Alone Second |
Property History
| Date | Event | Price | Change | Sq Ft Price |
|---|---|---|---|---|
| 08/10/2018 08/10/18 | Sold | $296,500 | -1.2% | $154 / Sq Ft |
| 06/30/2018 06/30/18 | Pending | -- | -- | -- |
| 06/27/2018 06/27/18 | For Sale | $300,000 | +13.2% | $156 / Sq Ft |
| 08/07/2013 08/07/13 | Sold | $265,000 | -5.3% | $138 / Sq Ft |
| 07/10/2013 07/10/13 | Pending | -- | -- | -- |
| 05/01/2013 05/01/13 | For Sale | $279,900 | -- | $145 / Sq Ft |
Tax History Compared to Growth
Tax History
| Year | Tax Paid | Tax Assessment Tax Assessment Total Assessment is a certain percentage of the fair market value that is determined by local assessors to be the total taxable value of land and additions on the property. | Land | Improvement |
|---|---|---|---|---|
| 2024 | $10,256 | $128,660 | $41,405 | $87,255 |
| 2023 | $9,573 | $103,780 | $41,270 | $62,510 |
| 2022 | $9,522 | $103,780 | $41,270 | $62,510 |
| 2021 | $9,447 | $103,780 | $41,270 | $62,510 |
| 2020 | $8,809 | $87,400 | $43,020 | $44,380 |
| 2019 | $8,578 | $249,700 | $122,900 | $126,800 |
| 2018 | $8,422 | $87,400 | $43,020 | $44,380 |
| 2017 | $9,326 | $92,760 | $40,080 | $52,680 |
| 2016 | $9,262 | $92,760 | $40,080 | $52,680 |
| 2015 | $9,304 | $92,760 | $40,080 | $52,680 |
| 2014 | $9,304 | $100,520 | $38,150 | $62,370 |
Agents Affiliated with this Home
-

Seller's Agent in 2018
Inna Muravin
Engel & Völkers Distinct
(440) 568-0255
1 in this area
585 Total Sales
-
P
Buyer's Agent in 2018
Peter Greiner
Deleted Agent
-

Seller's Agent in 2013
Angie Molitoris
RE/MAX
(216) 299-9503
3 in this area
171 Total Sales
-
M
Buyer's Agent in 2013
Molly Cooney
Deleted Agent
Map
Source: MLS Now
MLS Number: 3404443
APN: 843-08-003
- VL Som Center Rd
- 1823 Som Center Rd
- 6577 Woodhawk Dr
- 6450 Gates Mills Blvd
- 2431 Som Center Rd
- 1674 Windsor Dr
- 190 Rosebury Ct Unit 44
- 100 Fox Hollow Dr Unit 302
- 120 Fox Hollow Dr Unit 304B
- 2420 Cedar Lakes Dr
- 1776 Chartley Rd
- 140 Fox Hollow Dr Unit 206
- 140 Fox Hollow Dr Unit 408B
- 6606 Ridgeview Rd
- 2540 Cedarwood Rd
- 32081 Cedar Rd
- 2471 Snowberry Ln
- 0 Carlton Ct Unit SL 3 5116074
- 32500 Chestnut Ln
- 1990 Woodstock Rd
