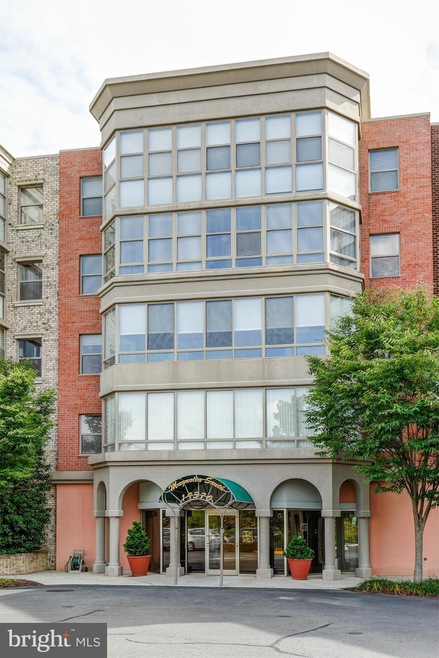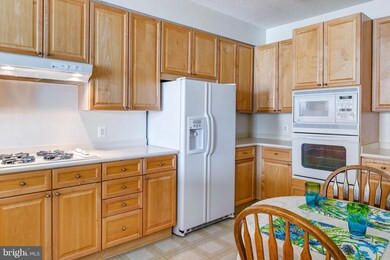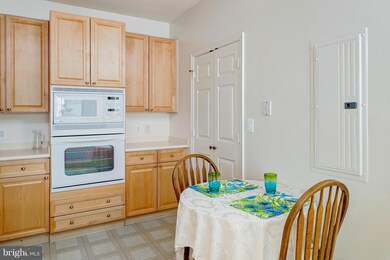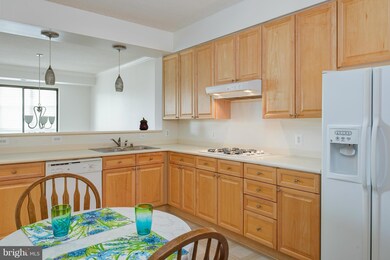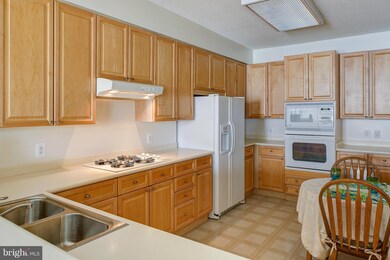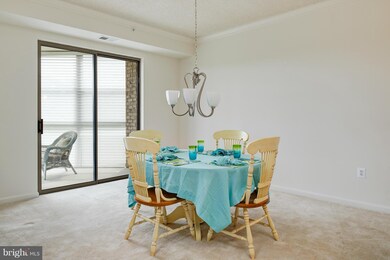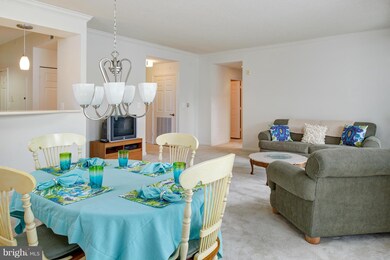
The Magnolias at Lansdowne Woods 19370 Magnolia Grove Square Unit 201 Leesburg, VA 20176
Highlights
- Fitness Center
- Senior Living
- Open Floorplan
- Transportation Service
- Gated Community
- Clubhouse
About This Home
As of September 2020ANOTHER HUGE Price Reduction - DOWN 20K!! GORGEOUS VIEWS from this 2BR, 2BA condo @the beautiful Magnolias@Leisure World. Well-maintained, spacious kitchen, large open living/dining room combo, walk-in closets, great storage & lots of natural light from glass enclosed porch. EXTRA STORAGE SPACE incl. Close to the clubhouse w/gourmet restaurant, pool, tennis, art studio, shuttle bus & more.
Last Agent to Sell the Property
Pearson Smith Realty, LLC License #0225078394 Listed on: 04/14/2015

Co-Listed By
Alissa Blackmore
Long & Foster Real Estate, Inc.
Last Buyer's Agent
Chinmay Joshi
Pearson Smith Realty, LLC
Property Details
Home Type
- Condominium
Est. Annual Taxes
- $2,786
Year Built
- Built in 2002
Lot Details
- Property is in very good condition
HOA Fees
- $599 Monthly HOA Fees
Home Design
- Contemporary Architecture
- Brick Exterior Construction
Interior Spaces
- 1,387 Sq Ft Home
- Property has 1 Level
- Open Floorplan
- Window Treatments
- Combination Dining and Living Room
- Screened Porch
- Security Gate
Kitchen
- Eat-In Kitchen
- Built-In Oven
- Cooktop with Range Hood
- Microwave
- Dishwasher
- Disposal
Bedrooms and Bathrooms
- 2 Main Level Bedrooms
- En-Suite Primary Bedroom
- En-Suite Bathroom
- 2 Full Bathrooms
Laundry
- Dryer
- Washer
Parking
- Surface Parking
- Unassigned Parking
Accessible Home Design
- Accessible Elevator Installed
- Roll-under Vanity
- Grab Bars
- Ramp on the main level
Schools
- Tuscarora High School
Utilities
- Forced Air Heating and Cooling System
- Vented Exhaust Fan
- Natural Gas Water Heater
Listing and Financial Details
- Assessor Parcel Number 082309053016
Community Details
Overview
- Senior Living
- Association fees include exterior building maintenance, management, insurance, pool(s), recreation facility, sewer, snow removal, taxes, trash, water, security gate, high speed internet, cable TV
- Senior Community | Residents must be 55 or older
- Low-Rise Condominium
- Magnolias At Lansdowne Woods Subdivision, Balmoral Floorplan
- Magnolias At Leisure World Community
Amenities
- Transportation Service
- Common Area
- Clubhouse
- Meeting Room
- Art Studio
Recreation
- Jogging Path
Security
- Gated Community
- Fire and Smoke Detector
Ownership History
Purchase Details
Home Financials for this Owner
Home Financials are based on the most recent Mortgage that was taken out on this home.Purchase Details
Home Financials for this Owner
Home Financials are based on the most recent Mortgage that was taken out on this home.Purchase Details
Home Financials for this Owner
Home Financials are based on the most recent Mortgage that was taken out on this home.Purchase Details
Purchase Details
Home Financials for this Owner
Home Financials are based on the most recent Mortgage that was taken out on this home.Similar Homes in Leesburg, VA
Home Values in the Area
Average Home Value in this Area
Purchase History
| Date | Type | Sale Price | Title Company |
|---|---|---|---|
| Warranty Deed | $325,000 | Attorney | |
| Warranty Deed | $120,000 | The Settlement Group Inc | |
| Warranty Deed | $272,000 | None Available | |
| Gift Deed | -- | None Available | |
| Deed | $288,875 | -- |
Mortgage History
| Date | Status | Loan Amount | Loan Type |
|---|---|---|---|
| Open | $243,750 | New Conventional | |
| Closed | $243,750 | New Conventional | |
| Previous Owner | $200,100 | New Conventional | |
| Previous Owner | $30,000 | Credit Line Revolving | |
| Previous Owner | $25,000 | Commercial | |
| Previous Owner | $161,000 | New Conventional | |
| Previous Owner | $146,000 | New Conventional |
Property History
| Date | Event | Price | Change | Sq Ft Price |
|---|---|---|---|---|
| 09/30/2020 09/30/20 | Sold | $325,000 | 0.0% | $234 / Sq Ft |
| 07/23/2020 07/23/20 | For Sale | $325,000 | +41.3% | $234 / Sq Ft |
| 05/18/2017 05/18/17 | Sold | $230,000 | -7.6% | $166 / Sq Ft |
| 04/13/2017 04/13/17 | Pending | -- | -- | -- |
| 03/10/2017 03/10/17 | Price Changed | $249,000 | -3.9% | $180 / Sq Ft |
| 02/24/2017 02/24/17 | For Sale | $259,000 | 0.0% | $187 / Sq Ft |
| 02/18/2017 02/18/17 | Pending | -- | -- | -- |
| 11/16/2016 11/16/16 | Price Changed | $259,000 | -5.8% | $187 / Sq Ft |
| 10/25/2016 10/25/16 | Price Changed | $275,000 | -8.0% | $198 / Sq Ft |
| 10/12/2016 10/12/16 | For Sale | $299,000 | +9.9% | $216 / Sq Ft |
| 10/02/2015 10/02/15 | Sold | $272,000 | -4.6% | $196 / Sq Ft |
| 09/21/2015 09/21/15 | Pending | -- | -- | -- |
| 09/08/2015 09/08/15 | Price Changed | $285,000 | -6.6% | $205 / Sq Ft |
| 08/14/2015 08/14/15 | Price Changed | $305,000 | -1.6% | $220 / Sq Ft |
| 07/23/2015 07/23/15 | Price Changed | $310,000 | -3.1% | $224 / Sq Ft |
| 04/14/2015 04/14/15 | For Sale | $320,000 | -- | $231 / Sq Ft |
Tax History Compared to Growth
Tax History
| Year | Tax Paid | Tax Assessment Tax Assessment Total Assessment is a certain percentage of the fair market value that is determined by local assessors to be the total taxable value of land and additions on the property. | Land | Improvement |
|---|---|---|---|---|
| 2024 | $3,217 | $371,890 | $61,200 | $310,690 |
| 2023 | $3,254 | $371,890 | $61,200 | $310,690 |
| 2022 | $3,110 | $349,410 | $51,200 | $298,210 |
| 2021 | $3,057 | $311,960 | $51,200 | $260,760 |
| 2020 | $3,114 | $300,860 | $51,200 | $249,660 |
| 2019 | $3,129 | $299,470 | $51,200 | $248,270 |
| 2018 | $2,647 | $243,990 | $51,200 | $192,790 |
| 2017 | $2,979 | $264,800 | $51,200 | $213,600 |
| 2016 | $2,873 | $250,930 | $0 | $0 |
| 2015 | $2,848 | $199,730 | $0 | $199,730 |
| 2014 | $2,786 | $190,020 | $0 | $190,020 |
Agents Affiliated with this Home
-

Seller's Agent in 2020
Carolyn Young
Samson Properties
(703) 261-9190
5 in this area
1,748 Total Sales
-

Seller Co-Listing Agent in 2020
Hans Schenk
Samson Properties
(703) 309-5093
5 in this area
420 Total Sales
-
A
Buyer's Agent in 2020
Allison Taylor
Redfin Corporation
-

Seller's Agent in 2017
Joe O'Hara
McEnearney Associates
(703) 350-1234
2 in this area
92 Total Sales
-
A
Buyer's Agent in 2017
Ali Jaghori
BNI Realty
-

Seller's Agent in 2015
Leslie Thurman
Pearson Smith Realty, LLC
(703) 895-6000
23 Total Sales
About The Magnolias at Lansdowne Woods
Map
Source: Bright MLS
MLS Number: 1000616233
APN: 082-30-9053-016
- 19370 Magnolia Grove Square Unit 208
- 19385 Cypress Ridge Terrace Unit 503
- 19385 Cypress Ridge Terrace Unit 814
- 19385 Cypress Ridge Terrace Unit 621
- 19375 Cypress Ridge Terrace Unit 1117
- 19375 Cypress Ridge Terrace Unit 314
- 19375 Cypress Ridge Terrace Unit 212
- 19375 Cypress Ridge Terrace Unit 206
- 19375 Cypress Ridge Terrace Unit 906
- 19375 Cypress Ridge Terrace Unit 215
- 19365 Cypress Ridge Terrace Unit 401
- 19355 Cypress Ridge Terrace Unit 423
- 19355 Cypress Ridge Terrace Unit 903
- 19355 Cypress Ridge Terrace Unit 921
- 19355 Cypress Ridge Terrace Unit 203
- 19355 Cypress Ridge Terrace Unit 802
- 44251 Silverpalm Grove Terrace
- 43915 Kittiwake Dr
- 19126 Stream Crossing Ct
- 43844 Goshen Farm Ct
