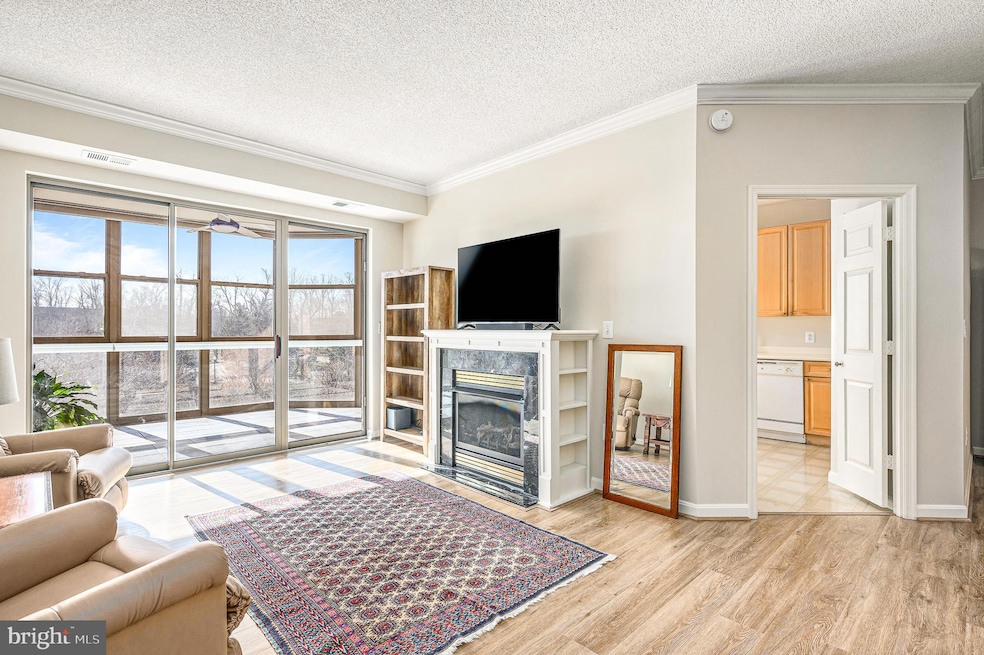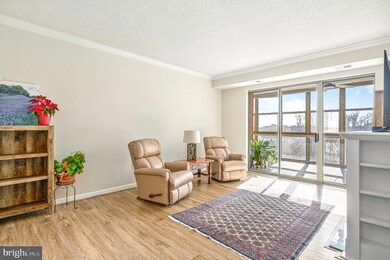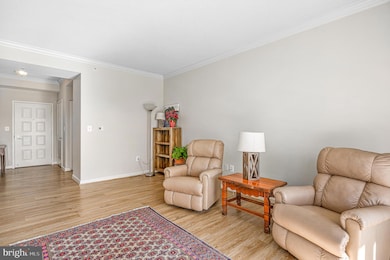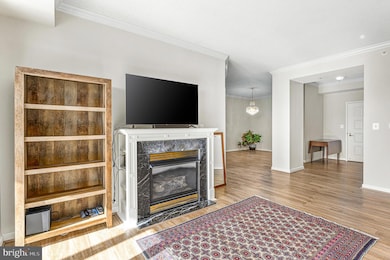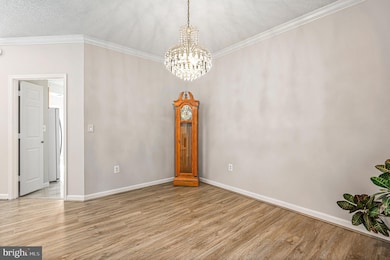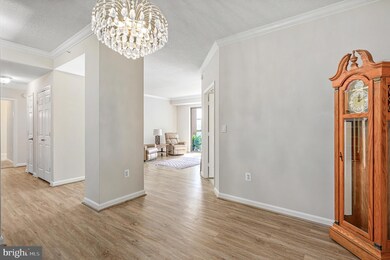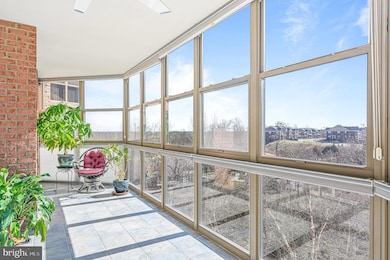
The Magnolias at Lansdowne Woods 19370 Magnolia Grove Square Unit 312 Leesburg, VA 20176
Highlights
- Bar or Lounge
- Senior Living
- Open Floorplan
- Fitness Center
- Gated Community
- Contemporary Architecture
About This Home
As of April 2024Parking Space #22 and adjacent storage is included with this updated and spacious home in the popular community of Lansdowne Woods. Welcome to your tranquil oasis in the heart of the Lansdowne! This exquisite 2-bedroom, 2-bathroom condo offers a perfect blend of modern living and natural beauty. As you step inside, you'll be greeted by a spacious dining area which creates the ideal setting for intimate gatherings or festive dinners.
The living room boasts a cozy fireplace, perfect for those chilly evenings, and it seamlessly transitions to the glass-enclosed balcony, providing a breathtaking view of the surrounding nature. Imagine sipping your morning coffee or enjoying a glass of wine in the evening while basking in the serenity of the outdoors.
The kitchen is a chef's dream, featuring a generous layout with ample counter space, and room for a table or extra storage. The entire space has been freshly painted, creating a bright and welcoming atmosphere. New luxury vinyl plank (LVP) flooring adds a touch of sophistication while ensuring durability and easy maintenance.
The primary bedroom is a true retreat with an ensuite bathroom, offering a private sanctuary for relaxation with a step in shower. The large guest room provides comfort and versatility, making it perfect for guests, a home office, or a personal gym. The 2nd bathroom includes a shower and tub combo.
Conveniently located in Leesburg, this condo provides easy access to shopping, dining, medical services and entertainment while maintaining a sense of seclusion and tranquility. Don't miss the opportunity to make this beautifully updated and thoughtfully designed condo your new home. Contact us today to schedule a private showing and experience the serenity of this nature-inspired retreat.
Property Details
Home Type
- Condominium
Est. Annual Taxes
- $3,416
Year Built
- Built in 2002
Lot Details
- Property is in excellent condition
HOA Fees
Parking
- 1 Car Attached Garage
- Basement Garage
- Assigned Parking
Home Design
- Contemporary Architecture
- Masonry
Interior Spaces
- 1,444 Sq Ft Home
- Property has 1 Level
- Open Floorplan
- 1 Fireplace
- Window Treatments
- Dining Area
- Carpet
Kitchen
- Eat-In Kitchen
- Built-In Oven
- Cooktop
- Built-In Microwave
- Dishwasher
- Disposal
Bedrooms and Bathrooms
- 2 Main Level Bedrooms
- En-Suite Bathroom
- 2 Full Bathrooms
- Bathtub with Shower
- Walk-in Shower
Laundry
- Dryer
- Washer
Accessible Home Design
- Halls are 36 inches wide or more
- Doors swing in
- Doors with lever handles
- Level Entry For Accessibility
Utilities
- Forced Air Heating and Cooling System
- Vented Exhaust Fan
- Natural Gas Water Heater
- Cable TV Available
Listing and Financial Details
- Assessor Parcel Number 082309053039
Community Details
Overview
- Senior Living
- $1,725 Capital Contribution Fee
- Association fees include bus service, cable TV, common area maintenance, exterior building maintenance, high speed internet, lawn maintenance, management, pool(s), reserve funds, sauna, road maintenance, security gate, sewer, snow removal, trash, water
- Senior Community | Residents must be 55 or older
- Lansdowne Woods HOA
- Low-Rise Condominium
- The Magnolias Condos
- Lansdowne Woods Subdivision, Eaton Floorplan
- Magnolias At Lansdowne Woods Community
Amenities
- Beauty Salon
- Billiard Room
- Community Center
- Meeting Room
- Art Studio
- Community Library
- Bar or Lounge
- Elevator
- Community Storage Space
Recreation
- Community Spa
- Jogging Path
Pet Policy
- Limit on the number of pets
Security
- Gated Community
Ownership History
Purchase Details
Home Financials for this Owner
Home Financials are based on the most recent Mortgage that was taken out on this home.Purchase Details
Home Financials for this Owner
Home Financials are based on the most recent Mortgage that was taken out on this home.Purchase Details
Home Financials for this Owner
Home Financials are based on the most recent Mortgage that was taken out on this home.Purchase Details
Similar Homes in Leesburg, VA
Home Values in the Area
Average Home Value in this Area
Purchase History
| Date | Type | Sale Price | Title Company |
|---|---|---|---|
| Deed | $420,000 | Universal Title | |
| Warranty Deed | $250,000 | Rgs Title Llc | |
| Special Warranty Deed | $205,500 | -- | |
| Deed | $335,730 | -- |
Mortgage History
| Date | Status | Loan Amount | Loan Type |
|---|---|---|---|
| Open | $336,000 | New Conventional | |
| Previous Owner | $200,000 | New Conventional | |
| Previous Owner | $201,777 | FHA |
Property History
| Date | Event | Price | Change | Sq Ft Price |
|---|---|---|---|---|
| 04/19/2024 04/19/24 | Sold | $420,000 | -2.3% | $291 / Sq Ft |
| 02/04/2024 02/04/24 | For Sale | $429,900 | +72.0% | $298 / Sq Ft |
| 09/28/2016 09/28/16 | Sold | $250,000 | -3.1% | $173 / Sq Ft |
| 09/04/2016 09/04/16 | Pending | -- | -- | -- |
| 08/29/2016 08/29/16 | Price Changed | $258,000 | -0.4% | $179 / Sq Ft |
| 08/09/2016 08/09/16 | Price Changed | $259,000 | -3.7% | $179 / Sq Ft |
| 07/11/2016 07/11/16 | For Sale | $269,000 | -- | $186 / Sq Ft |
Tax History Compared to Growth
Tax History
| Year | Tax Paid | Tax Assessment Tax Assessment Total Assessment is a certain percentage of the fair market value that is determined by local assessors to be the total taxable value of land and additions on the property. | Land | Improvement |
|---|---|---|---|---|
| 2024 | $3,377 | $390,460 | $67,000 | $323,460 |
| 2023 | $3,417 | $390,460 | $67,000 | $323,460 |
| 2022 | $3,270 | $367,460 | $57,000 | $310,460 |
| 2021 | $3,177 | $324,140 | $57,000 | $267,140 |
| 2020 | $2,951 | $285,150 | $57,000 | $228,150 |
| 2019 | $3,040 | $290,930 | $57,000 | $233,930 |
| 2018 | $2,890 | $266,380 | $57,000 | $209,380 |
| 2017 | $3,143 | $279,380 | $57,000 | $222,380 |
| 2016 | $3,034 | $264,940 | $0 | $0 |
| 2015 | $3,007 | $207,940 | $0 | $207,940 |
| 2014 | $2,943 | $197,830 | $0 | $197,830 |
Agents Affiliated with this Home
-

Seller's Agent in 2024
Cathy Howell
Compass
(571) 345-5885
132 in this area
210 Total Sales
-

Seller Co-Listing Agent in 2024
Karen Miller
Compass
(703) 622-8838
130 in this area
231 Total Sales
-

Buyer's Agent in 2024
Ariana Gillette
Pearson Smith Realty, LLC
(703) 655-8415
3 in this area
72 Total Sales
-

Seller's Agent in 2016
Kim Spear
Keller Williams Realty
(703) 618-6892
47 in this area
372 Total Sales
-

Buyer's Agent in 2016
Gerald McEwen
Long & Foster
(703) 608-6661
1 Total Sale
About The Magnolias at Lansdowne Woods
Map
Source: Bright MLS
MLS Number: VALO2063690
APN: 082-30-9053-039
- 19370 Magnolia Grove Square Unit 208
- 19385 Cypress Ridge Terrace Unit 503
- 19385 Cypress Ridge Terrace Unit 814
- 19385 Cypress Ridge Terrace Unit 621
- 19375 Cypress Ridge Terrace Unit 1117
- 19375 Cypress Ridge Terrace Unit 314
- 19375 Cypress Ridge Terrace Unit 212
- 19375 Cypress Ridge Terrace Unit 206
- 19375 Cypress Ridge Terrace Unit 906
- 19375 Cypress Ridge Terrace Unit 215
- 19365 Cypress Ridge Terrace Unit 401
- 19355 Cypress Ridge Terrace Unit 423
- 19355 Cypress Ridge Terrace Unit 903
- 19355 Cypress Ridge Terrace Unit 921
- 19355 Cypress Ridge Terrace Unit 203
- 19355 Cypress Ridge Terrace Unit 802
- 44251 Silverpalm Grove Terrace
- 43915 Kittiwake Dr
- 19126 Stream Crossing Ct
- 43844 Goshen Farm Ct
