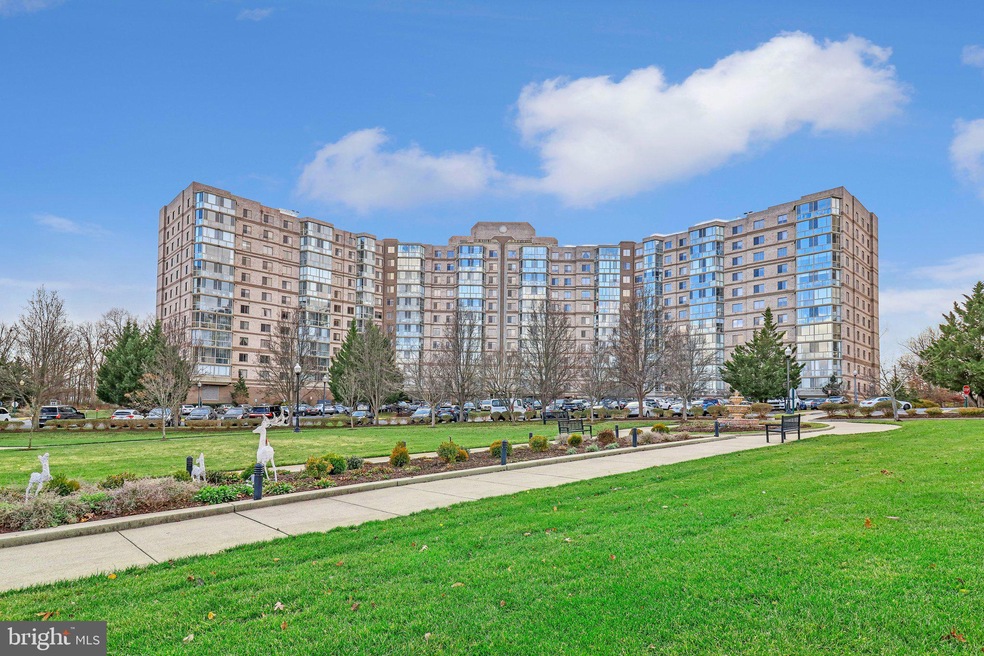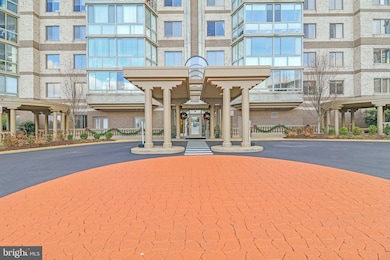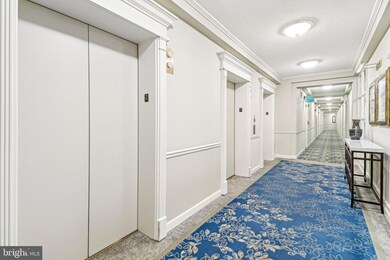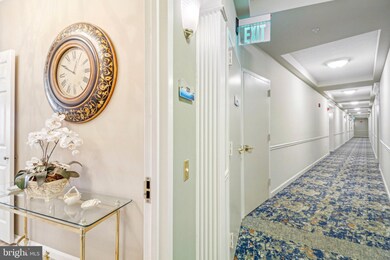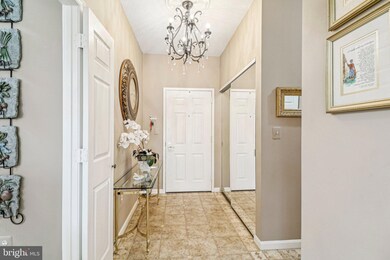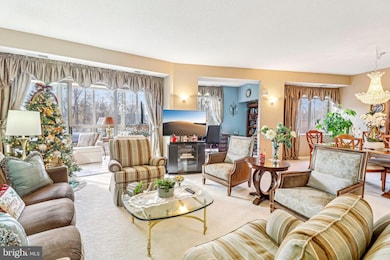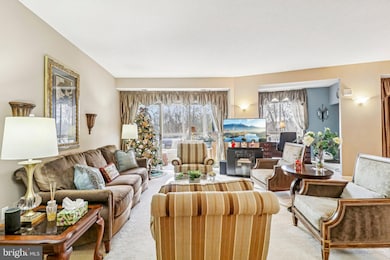
Blue Ridge at Lansdowne Woods 19375 Cypress Ridge Terrace Unit 221 Leesburg, VA 20176
Highlights
- Bar or Lounge
- 24-Hour Security
- Eat-In Gourmet Kitchen
- Fitness Center
- Active Adult
- Gated Community
About This Home
As of February 2025Elegance from the foyer, to the kitchen, and in every room. One of the most elegant condos this agent has seen in over 10 years in the community. On the market January 2, and worth the short wait. Meanwhile do look at the virtual tour, and do not miss the photos of the Clubhouse. Lansdowne Woods is all about lifestyles. You can do as much or as little as you like of course, but there is morning coffee in the party room six days a week starting at 7:30. Most Saturdays there is drop in dinner in the party room. The rule is simple, just bring a dish to share. There is also a gourmet club that dines out monthly, the Torch Cub with featured speakers and dinner, karaoke usually twice a month, committees for self governance such as budget and finance, board of directors, building and grounds, and on. There is a hiking club with options from easy to hard, field trips to downtown DC, occasional special outings such as sky diving, or shopping trips. Yes, there are residents who simply like to read, and chill and enjoy retirement in quiet and that is very much okay too.. In case you are wondering, Lansdowne Woods is very well run and financially sound, as you will see by reviewing the condo disclosure docs. Check the monthly Blue Ridge newsletter called Out of the Blue for January 2025 to learn the latest news and activities, to be uploaded January 2.
Property Details
Home Type
- Condominium
Est. Annual Taxes
- $3,455
Year Built
- Built in 2001
Lot Details
- Northwest Facing Home
- Stone Retaining Walls
- Sprinkler System
- Property is in excellent condition
HOA Fees
Parking
- Parking Lot
Home Design
- Traditional Architecture
- Masonry
Interior Spaces
- 1,509 Sq Ft Home
- Property has 1 Level
- Open Floorplan
- Partially Furnished
- Ceiling Fan
- Double Pane Windows
- Insulated Windows
- Window Treatments
- Sliding Windows
- Window Screens
- Sliding Doors
- Six Panel Doors
- Entrance Foyer
- Living Room
- Formal Dining Room
- Den
- Sun or Florida Room
- Carpet
Kitchen
- Eat-In Gourmet Kitchen
- Electric Oven or Range
- Built-In Microwave
- Ice Maker
- Dishwasher
- Stainless Steel Appliances
- Upgraded Countertops
- Disposal
Bedrooms and Bathrooms
- 2 Main Level Bedrooms
- En-Suite Primary Bedroom
- En-Suite Bathroom
- Walk-In Closet
- 2 Full Bathrooms
Laundry
- Laundry in unit
- Stacked Washer and Dryer
Home Security
- Security Gate
- Intercom
- Exterior Cameras
Accessible Home Design
- Grab Bars
- Halls are 36 inches wide or more
- Doors with lever handles
- Level Entry For Accessibility
Outdoor Features
- Water Fountains
- Exterior Lighting
Utilities
- Forced Air Heating and Cooling System
- Vented Exhaust Fan
- Underground Utilities
- Natural Gas Water Heater
- Cable TV Available
Listing and Financial Details
- Assessor Parcel Number 082300742018
Community Details
Overview
- Active Adult
- $1,289 Capital Contribution Fee
- Association fees include cable TV, common area maintenance, high speed internet, management, recreation facility, reserve funds, road maintenance, security gate, sewer, trash, water
- $84 Other Monthly Fees
- Senior Community | Residents must be 45 or older
- Lansdowne Woods HOA
- High-Rise Condominium
- Blue Ridge At Lansdowne Woods Condos
- Built by IDI
- Lansdowne Woods Leisure World Subdivision
- Blue Ridge At Lansdowne Woods Community
- Property Manager
Amenities
- Picnic Area
- Common Area
- Beauty Salon
- Sauna
- Billiard Room
- Community Center
- Meeting Room
- Art Studio
- Community Library
- Bar or Lounge
Recreation
Pet Policy
- Limit on the number of pets
- Dogs and Cats Allowed
Security
- 24-Hour Security
- Gated Community
- Fire and Smoke Detector
- Fire Sprinkler System
Ownership History
Purchase Details
Home Financials for this Owner
Home Financials are based on the most recent Mortgage that was taken out on this home.Purchase Details
Home Financials for this Owner
Home Financials are based on the most recent Mortgage that was taken out on this home.Purchase Details
Home Financials for this Owner
Home Financials are based on the most recent Mortgage that was taken out on this home.Similar Homes in Leesburg, VA
Home Values in the Area
Average Home Value in this Area
Purchase History
| Date | Type | Sale Price | Title Company |
|---|---|---|---|
| Deed | $462,500 | First American Title | |
| Warranty Deed | $368,000 | -- | |
| Deed | $260,500 | -- |
Mortgage History
| Date | Status | Loan Amount | Loan Type |
|---|---|---|---|
| Previous Owner | $224,861 | Adjustable Rate Mortgage/ARM | |
| Previous Owner | $239,200 | New Conventional | |
| Previous Owner | $160,000 | New Conventional |
Property History
| Date | Event | Price | Change | Sq Ft Price |
|---|---|---|---|---|
| 02/28/2025 02/28/25 | Sold | $462,500 | -1.6% | $306 / Sq Ft |
| 01/02/2025 01/02/25 | For Sale | $470,000 | -- | $311 / Sq Ft |
Tax History Compared to Growth
Tax History
| Year | Tax Paid | Tax Assessment Tax Assessment Total Assessment is a certain percentage of the fair market value that is determined by local assessors to be the total taxable value of land and additions on the property. | Land | Improvement |
|---|---|---|---|---|
| 2025 | $3,470 | $431,090 | $81,000 | $350,090 |
| 2024 | $3,456 | $399,490 | $66,000 | $333,490 |
| 2023 | $3,284 | $375,350 | $66,000 | $309,350 |
| 2022 | $3,184 | $357,800 | $56,000 | $301,800 |
| 2021 | $3,270 | $333,660 | $56,000 | $277,660 |
| 2020 | $3,250 | $314,040 | $56,000 | $258,040 |
| 2019 | $3,045 | $291,400 | $56,000 | $235,400 |
| 2018 | $2,834 | $261,220 | $56,000 | $205,220 |
| 2017 | $3,007 | $267,260 | $56,000 | $211,260 |
| 2016 | $3,164 | $276,310 | $0 | $0 |
| 2015 | $3,136 | $220,310 | $0 | $220,310 |
| 2014 | $3,069 | $209,750 | $0 | $209,750 |
Agents Affiliated with this Home
-
Andrew Norton

Seller's Agent in 2025
Andrew Norton
Samson Properties
(703) 627-1999
37 in this area
65 Total Sales
-
Karen Miller

Buyer's Agent in 2025
Karen Miller
Compass
(703) 622-8838
132 in this area
234 Total Sales
About Blue Ridge at Lansdowne Woods
Map
Source: Bright MLS
MLS Number: VALO2085586
APN: 082-30-0742-018
- 19375 Cypress Ridge Terrace Unit 1117
- 19385 Cypress Ridge Terrace Unit 1019
- 19385 Cypress Ridge Terrace Unit 522
- 19365 Cypress Ridge Terrace Unit 1102
- 19365 Cypress Ridge Terrace Unit 519
- 19365 Cypress Ridge Terrace Unit 1111
- 19350 Magnolia Grove Square Unit 303
- 19355 Cypress Ridge Terrace Unit 423
- 19355 Cypress Ridge Terrace Unit 203
- 43915 Kittiwake Dr
- 19126 Stream Crossing Ct
- 43843 Kittiwake Dr
- 19296 Creek Field Cir
- 19057 Amur Ct
- 19339 Mill Dam Place
- 43802 Lees Mill Square
- 43919 Maritime Song Terrace
- 43793 Mystic Maroon Terrace
- 18989 Coral Reef Square
- 5 Sepia Square Unit MO
