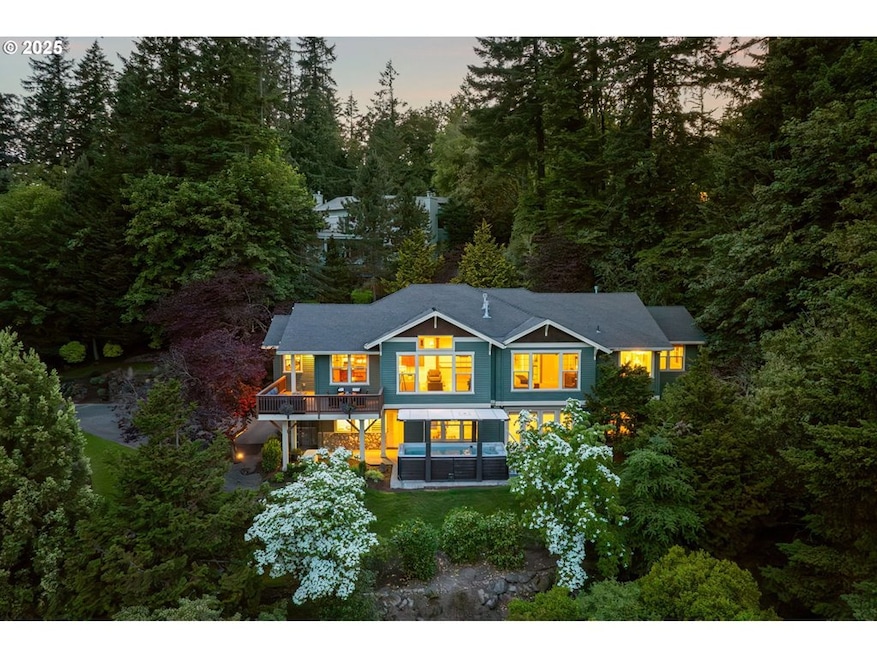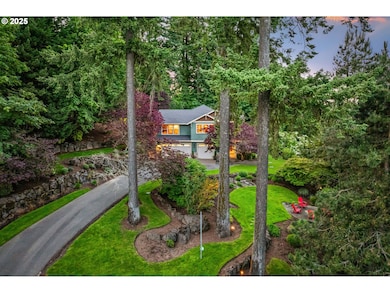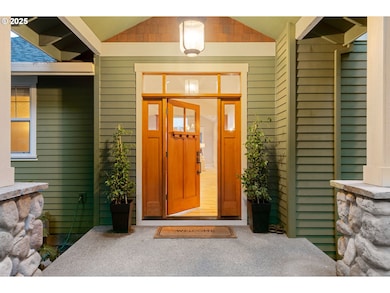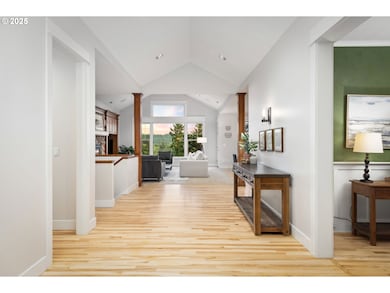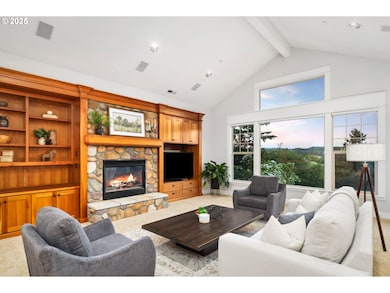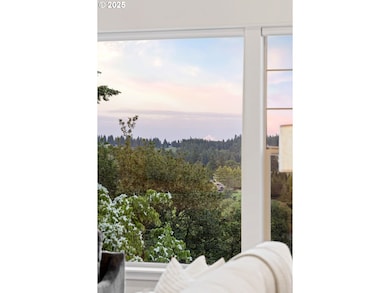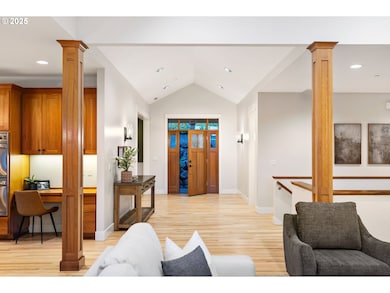19375 SW Eastside Rd Lake Oswego, OR 97034
Stafford NeighborhoodEstimated payment $11,111/month
Highlights
- Craftsman Architecture
- Mountain View
- Secluded Lot
- Westridge Elementary School Rated A+
- Deck
- Vaulted Ceiling
About This Home
Set on a tranquil 0.89-acre parcel with storybook views of rolling farmland and capped by the summit of majestic Mt. Hood, this 4,439 SF home offers the perfect blend of luxury, comfort, and privacy. Designed for main-level living, the spacious primary suite features sweeping territorial views, a spa-inspired bath with soaking tub, oversized walk-in shower, and a generous walk-in closet. Two additional main-level bedrooms share a convenient Jack-and-Jill bath, while a large laundry room adds everyday ease. The thoughtfully designed lower level includes a cozy family room, dedicated home office, and a private en-suite guest bedroom—ideal for visitors. Expansive living areas and quality finishes throughout reflect careful attention to detail. Enjoy the benefits of a private well, septic system, and backup generator—offering peace of mind and the feeling of a self-sufficient retreat without sacrificing modern comfort. Unwind in the Hydro-Spa Endless Pool or gather around the fire pit, or on the deck taking in the breathtaking valley views. Located within the prestigious Lake Oswego School District and just minutes from urban amenities, this rare property provides a serene, rural ambiance with easy everyday convenience. A true haven you’ll be proud to call home. Unincorporated Clackamas County.
Listing Agent
Windermere Realty Trust Brokerage Email: sodermann@windermere.com License #201209382 Listed on: 06/05/2025

Co-Listing Agent
Windermere Realty Trust Brokerage Email: sodermann@windermere.com License #201244164
Home Details
Home Type
- Single Family
Est. Annual Taxes
- $13,567
Year Built
- Built in 2002 | Remodeled
Lot Details
- 0.89 Acre Lot
- Secluded Lot
- Terraced Lot
- Sprinkler System
- Private Yard
Parking
- 3 Car Attached Garage
- Driveway
- Secured Garage or Parking
Property Views
- Mountain
- Territorial
- Valley
Home Design
- Craftsman Architecture
- Composition Roof
- Wood Siding
- Lap Siding
- Concrete Perimeter Foundation
Interior Spaces
- 4,439 Sq Ft Home
- 2-Story Property
- Central Vacuum
- Built-In Features
- Wainscoting
- Vaulted Ceiling
- 2 Fireplaces
- Gas Fireplace
- Vinyl Clad Windows
- Family Room
- Living Room
- Dining Room
- Den
- Laundry Room
Kitchen
- Built-In Oven
- Built-In Range
- Microwave
- Dishwasher
- Stainless Steel Appliances
- Cooking Island
- Granite Countertops
Flooring
- Wood
- Wall to Wall Carpet
Bedrooms and Bathrooms
- 4 Bedrooms
- Primary Bedroom on Main
- Soaking Tub
- Walk-in Shower
Finished Basement
- Basement Fills Entire Space Under The House
- Natural lighting in basement
Accessible Home Design
- Accessibility Features
Outdoor Features
- Deck
- Patio
- Fire Pit
Schools
- Westridge Elementary School
- Lakeridge Middle School
- Lakeridge High School
Utilities
- Forced Air Heating and Cooling System
- Heating System Uses Gas
- Well
- Gas Water Heater
- Septic Tank
- High Speed Internet
Community Details
- No Home Owners Association
Listing and Financial Details
- Assessor Parcel Number 00353218
Map
Home Values in the Area
Average Home Value in this Area
Tax History
| Year | Tax Paid | Tax Assessment Tax Assessment Total Assessment is a certain percentage of the fair market value that is determined by local assessors to be the total taxable value of land and additions on the property. | Land | Improvement |
|---|---|---|---|---|
| 2024 | $13,567 | $805,766 | -- | -- |
| 2023 | $13,567 | $782,298 | $0 | $0 |
| 2022 | $12,700 | $759,513 | $0 | $0 |
| 2021 | $11,614 | $737,392 | $0 | $0 |
| 2020 | $10,794 | $715,915 | $0 | $0 |
| 2019 | $10,519 | $695,064 | $0 | $0 |
| 2018 | $10,103 | $674,819 | $0 | $0 |
| 2017 | $9,686 | $655,164 | $0 | $0 |
| 2016 | $8,671 | $636,082 | $0 | $0 |
| 2015 | $8,209 | $617,555 | $0 | $0 |
| 2014 | $7,812 | $599,568 | $0 | $0 |
Property History
| Date | Event | Price | List to Sale | Price per Sq Ft | Prior Sale |
|---|---|---|---|---|---|
| 08/20/2025 08/20/25 | Price Changed | $1,875,000 | -3.8% | $422 / Sq Ft | |
| 07/18/2025 07/18/25 | For Sale | $1,950,000 | 0.0% | $439 / Sq Ft | |
| 07/18/2025 07/18/25 | Off Market | $1,950,000 | -- | -- | |
| 06/05/2025 06/05/25 | For Sale | $1,950,000 | +69.6% | $439 / Sq Ft | |
| 07/26/2019 07/26/19 | Sold | $1,150,000 | 0.0% | $259 / Sq Ft | View Prior Sale |
| 06/29/2019 06/29/19 | Pending | -- | -- | -- | |
| 06/26/2019 06/26/19 | For Sale | $1,150,000 | -- | $259 / Sq Ft |
Purchase History
| Date | Type | Sale Price | Title Company |
|---|---|---|---|
| Warranty Deed | $1,150,000 | Wfg Title | |
| Warranty Deed | $725,000 | Lawyers Title | |
| Warranty Deed | $750,000 | Multiple | |
| Individual Deed | $120,000 | Oregon Title Insurance Co |
Mortgage History
| Date | Status | Loan Amount | Loan Type |
|---|---|---|---|
| Previous Owner | $580,000 | Adjustable Rate Mortgage/ARM | |
| Previous Owner | $600,000 | No Value Available |
Source: Regional Multiple Listing Service (RMLS)
MLS Number: 443033685
APN: 00353218
- 3140 SW Childs Rd
- 18815 Hilltop Rd
- 12 Dover Way
- 19229 35th Place
- 18280 Delenka Ln
- 3777 Rivers Edge Dr
- 1550 Shadow Wood Dr
- 1550 SW Shadow Wood Dr
- 1630 Shadow Wood Dr
- 6 Westminster Dr
- 17901 Hillside Dr
- 1799 Atherton Dr
- 4123 Chad Dr
- 4023 Melissa Dr
- 2306 Mayors Ln
- 17783 Overlook Cir
- 17720 Westview Dr
- 18300 Bryant Rd
- 17808 Hillside Way
- 4054 Canal Woods Ct
- 17620 Sydni Ct
- 1691 Parrish St Unit Your home away from home
- 6455 SW Nyberg Ln
- 4975 Firwood Rd
- 6655 SW Nyberg Ln
- 6765 SW Nyberg St
- 4662 Carman Dr
- 15000 Davis Ln
- 18049 SW Lower Boones Ferry Rd
- 14267 Uplands Dr
- 18540 SW Boones Ferry Rd
- 4933 Parkview Dr
- 5600 Meadows Rd
- 5300 Parkview Dr
- 7800 SW Sagert St
- 6142 Bonita Rd
- 15515 SE River Forest Dr
- 8325 SW Mohawk St
- 130 A Ave
- 22100 Horizon Dr
