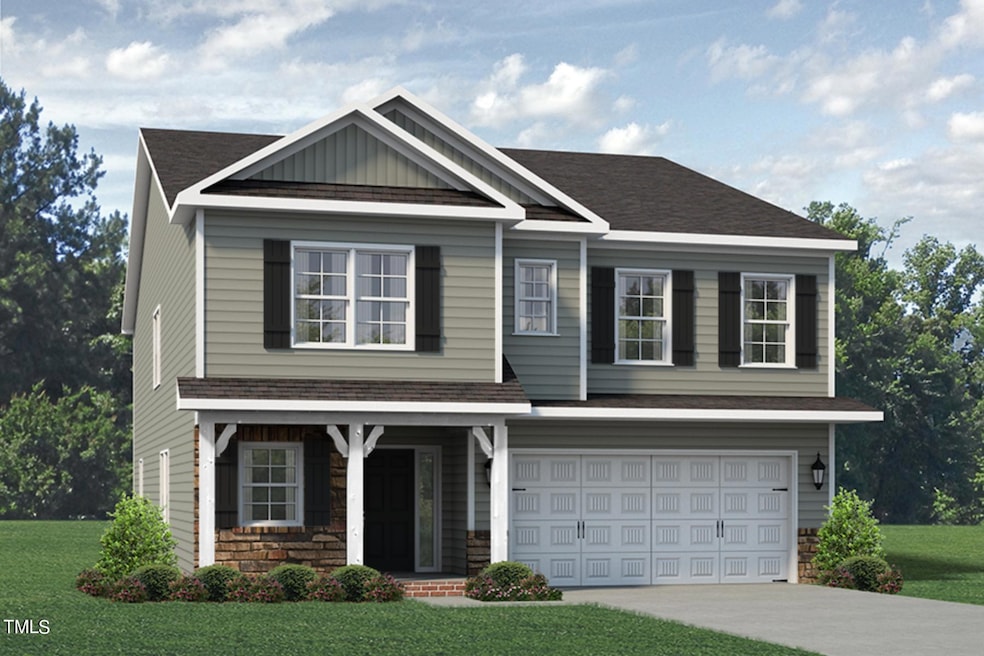1938 Darrell Dr Unit Lot 11 Graham, NC 27253
Estimated payment $2,371/month
Highlights
- New Construction
- Traditional Architecture
- Great Room
- Vaulted Ceiling
- Main Floor Primary Bedroom
- Breakfast Room
About This Home
Welcome to this beautiful two-story home, where modern elegance meets comfort. The main level features a spacious
master suite adorned with vaulted ceilings, creating an airy and inviting atmosphere. The luxury master bathroom is a true
retreat, boasting a large soaking tub and a walk-in shower, perfect for unwinding after a long day. Conveniently located on
the main floor, the laundry room also features vaulted ceilings, enhancing the sense of space. The family room is the heart
of the home, featuring a cozy gas fireplace, ideal for gatherings or quiet evenings in. Upstairs, you'll find a versatile bonus
room that can serve as a play area, home office, or media space, along with three additional bedrooms, providing ample
space for family and guests. With its thoughtful design and luxurious features, this home is perfect for both relaxation and
entertaining. Come and experience the charm and comfort for yourself! Pictures are similar to the one being built.
Home Details
Home Type
- Single Family
Est. Annual Taxes
- $657
Year Built
- Built in 2025 | New Construction
Lot Details
- 0.25 Acre Lot
- Property is zoned RS-9
HOA Fees
- $50 Monthly HOA Fees
Parking
- 2 Car Attached Garage
- Private Driveway
Home Design
- Traditional Architecture
- Slab Foundation
- Frame Construction
- Architectural Shingle Roof
- Vinyl Siding
- Stone Veneer
Interior Spaces
- 2,845 Sq Ft Home
- 2-Story Property
- Vaulted Ceiling
- Gas Log Fireplace
- Great Room
- Breakfast Room
- Laundry Room
Kitchen
- Electric Cooktop
- Microwave
Flooring
- Carpet
- Luxury Vinyl Tile
Bedrooms and Bathrooms
- 4 Bedrooms
- Primary Bedroom on Main
- Soaking Tub
Schools
- S Graham Elementary School
- Graham Middle School
- Southern High School
Utilities
- Central Air
- Heating System Uses Natural Gas
- Community Sewer or Septic
Community Details
- Priestley Management Association, Phone Number (336) 379-5007
- Council Creek Subdivision, Asheville Floorplan
Listing and Financial Details
- Assessor Parcel Number 131214
Map
Home Values in the Area
Average Home Value in this Area
Tax History
| Year | Tax Paid | Tax Assessment Tax Assessment Total Assessment is a certain percentage of the fair market value that is determined by local assessors to be the total taxable value of land and additions on the property. | Land | Improvement |
|---|---|---|---|---|
| 2025 | $657 | $133,085 | $133,085 | $0 |
| 2024 | $1,325 | $282,527 | $282,527 | $0 |
| 2023 | $1,214 | $282,527 | $282,527 | $0 |
| 2022 | $2,308 | $209,501 | $209,501 | $0 |
| 2021 | $2,329 | $209,501 | $209,501 | $0 |
| 2020 | $1,642 | $209,501 | $209,501 | $0 |
| 2019 | $1,650 | $209,501 | $209,501 | $0 |
| 2018 | $0 | $209,501 | $209,501 | $0 |
| 2017 | $1,461 | $209,501 | $209,501 | $0 |
| 2016 | $1,735 | $252,376 | $252,376 | $0 |
| 2015 | -- | $252,376 | $252,376 | $0 |
| 2014 | -- | $252,376 | $252,376 | $0 |
Property History
| Date | Event | Price | List to Sale | Price per Sq Ft |
|---|---|---|---|---|
| 11/07/2025 11/07/25 | Pending | -- | -- | -- |
| 10/01/2025 10/01/25 | Price Changed | $429,990 | -1.9% | $151 / Sq Ft |
| 05/23/2025 05/23/25 | Price Changed | $438,515 | -5.4% | $154 / Sq Ft |
| 02/11/2025 02/11/25 | Price Changed | $463,666 | +0.1% | $163 / Sq Ft |
| 10/11/2024 10/11/24 | For Sale | $463,265 | -- | $163 / Sq Ft |
Purchase History
| Date | Type | Sale Price | Title Company |
|---|---|---|---|
| Warranty Deed | $515,000 | None Listed On Document | |
| Warranty Deed | $242,500 | None Available |
Mortgage History
| Date | Status | Loan Amount | Loan Type |
|---|---|---|---|
| Open | $514,785 | VA |
Source: Doorify MLS
MLS Number: 10057685
APN: 131214
- 1926 Darrell Dr Unit Lot 13
- 1926 Darrell Dr
- 1932 Darrell Dr Unit Lot12
- 1932 Darrell Dr
- 1938 Darrell Dr
- 1911 Darrell Dr Unit 4
- 1911 Darrell Dr
- 2061 Cline Ct
- 2061 Cline Ct Unit 18
- 1917 Darrell Dr
- 1917 Darrell Dr Unit 5
- 1923 Darrell Dr Unit 6
- 1923 Darrell Dr
- 1929 Darrell Dr
- 1929 Darrell Dr Unit 7
- Ellerbe Plan at Council Creek
- Fairfield Plan at Council Creek
- Hanover Plan at Council Creek
- Jamestown Plan at Council Creek
- Greensboro Plan at Council Creek

