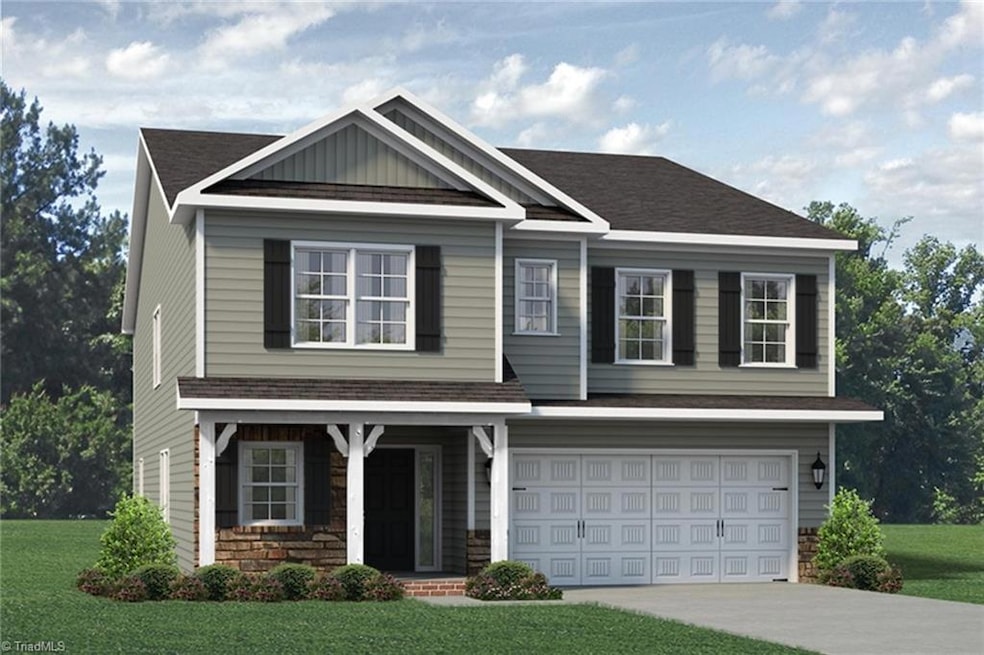1938 Darrell Dr Graham, NC 27253
Estimated payment $2,746/month
Highlights
- New Construction
- Transitional Architecture
- Attic
- Vaulted Ceiling
- Main Floor Primary Bedroom
- Porch
About This Home
Welcome to this beautiful two-story home, where modern elegance meets comfort. The main level features a spacious master suite adorned with vaulted ceilings, creating an airy and inviting atmosphere. The luxury master bathroom is a true retreat, boasting a large soaking tub and a walk-in shower, perfect for unwinding after a long day.
Conveniently located on the main floor, the laundry room also features vaulted ceilings, enhancing the sense of space. The family room is the heart of the home, featuring a cozy gas fireplace, ideal for gatherings or quiet evenings in. Upstairs, you’ll find a versatile bonus room that can serve as a play area, home office, or media space, along with three additional bedrooms, providing ample space for family and guests.
With its thoughtful design and luxurious features, this home is perfect for both relaxation and entertaining. Come and experience the charm and comfort for yourself! Pictures are similar to the one being built.
Home Details
Home Type
- Single Family
Year Built
- Built in 2024 | New Construction
Lot Details
- 0.25 Acre Lot
- Cleared Lot
- Property is zoned RS-9
HOA Fees
- $50 Monthly HOA Fees
Parking
- 2 Car Attached Garage
- Driveway
Home Design
- Transitional Architecture
- Slab Foundation
- Vinyl Siding
- Stone
Interior Spaces
- 2,844 Sq Ft Home
- Property has 2 Levels
- Vaulted Ceiling
- Ceiling Fan
- Insulated Windows
- Insulated Doors
- Living Room with Fireplace
- Pull Down Stairs to Attic
Kitchen
- Dishwasher
- Kitchen Island
- Disposal
Flooring
- Carpet
- Vinyl
Bedrooms and Bathrooms
- 4 Bedrooms
- Primary Bedroom on Main
- Soaking Tub
- Separate Shower
Laundry
- Laundry Room
- Dryer Hookup
Outdoor Features
- Porch
Schools
- Graham Middle School
- Southern Alamance High School
Utilities
- Forced Air Heating and Cooling System
- Heating System Uses Natural Gas
- Gas Water Heater
Community Details
- Council Creek Subdivision
Listing and Financial Details
- Tax Lot 11
- Assessor Parcel Number 131214
- 0% Total Tax Rate
Map
Home Values in the Area
Average Home Value in this Area
Property History
| Date | Event | Price | List to Sale | Price per Sq Ft |
|---|---|---|---|---|
| 11/07/2025 11/07/25 | Pending | -- | -- | -- |
| 10/01/2025 10/01/25 | Price Changed | $429,990 | -1.9% | $151 / Sq Ft |
| 05/23/2025 05/23/25 | Price Changed | $438,515 | -5.4% | $154 / Sq Ft |
| 02/11/2025 02/11/25 | Price Changed | $463,666 | +0.1% | $163 / Sq Ft |
| 02/08/2025 02/08/25 | Price Changed | $463,265 | +5.6% | $163 / Sq Ft |
| 11/14/2024 11/14/24 | Price Changed | $438,515 | -5.3% | $154 / Sq Ft |
| 10/10/2024 10/10/24 | For Sale | $463,265 | -- | $163 / Sq Ft |
Source: Triad MLS
MLS Number: 1158757
- 1926 Darrell Dr Unit Lot 13
- 1926 Darrell Dr
- 1932 Darrell Dr Unit Lot12
- 1932 Darrell Dr
- 1938 Darrell Dr Unit Lot 11
- 1911 Darrell Dr Unit 4
- 1911 Darrell Dr
- 2061 Cline Ct
- 2061 Cline Ct Unit 18
- 1917 Darrell Dr
- 1917 Darrell Dr Unit 5
- 1923 Darrell Dr Unit 6
- 1923 Darrell Dr
- 1929 Darrell Dr
- 1929 Darrell Dr Unit 7
- Ellerbe Plan at Council Creek
- Fairfield Plan at Council Creek
- Hanover Plan at Council Creek
- Jamestown Plan at Council Creek
- Greensboro Plan at Council Creek

