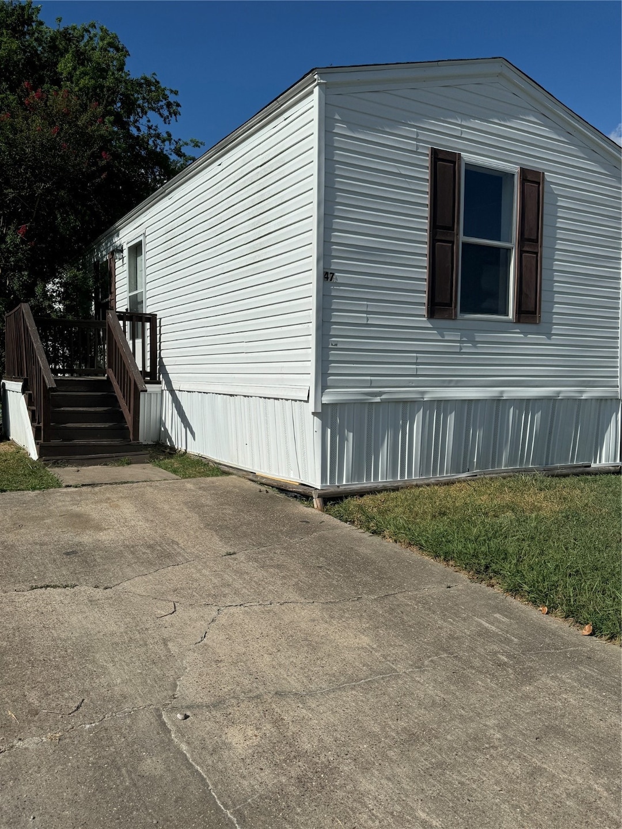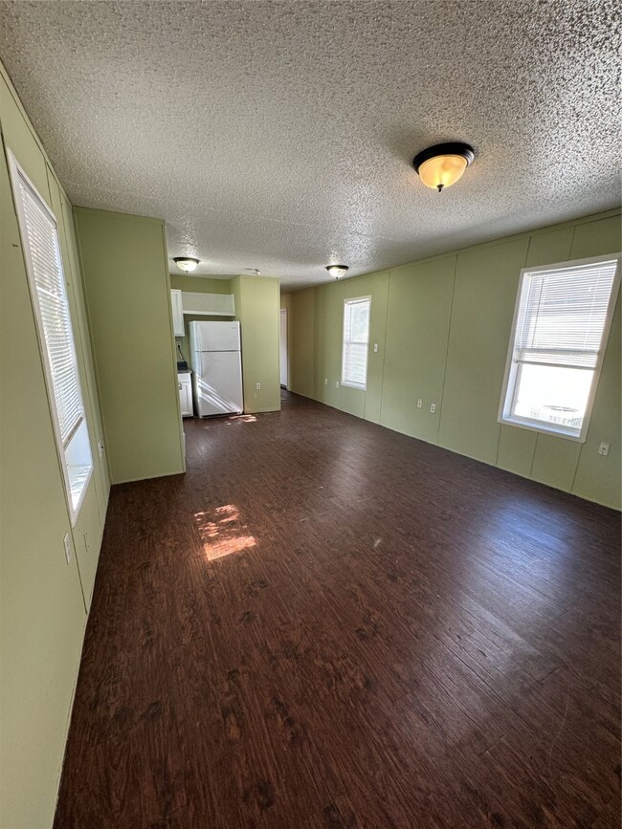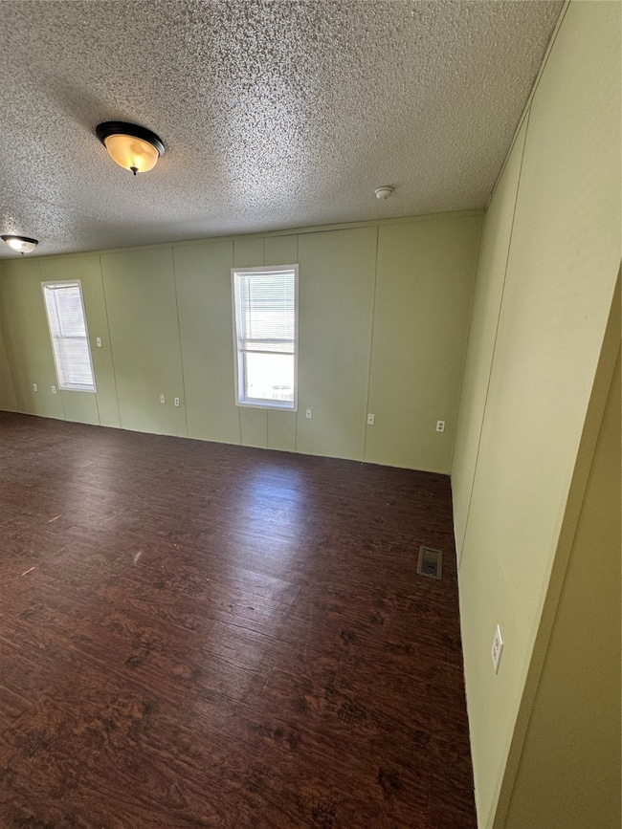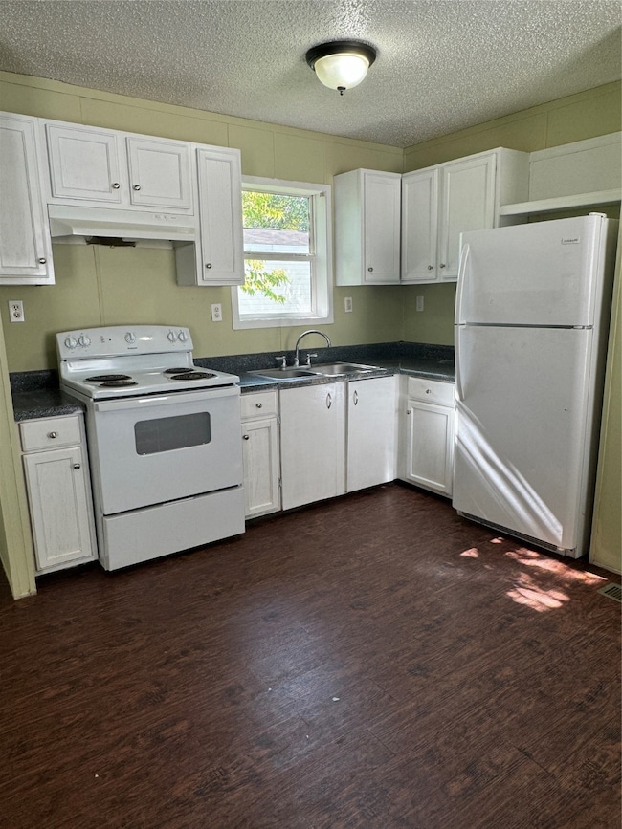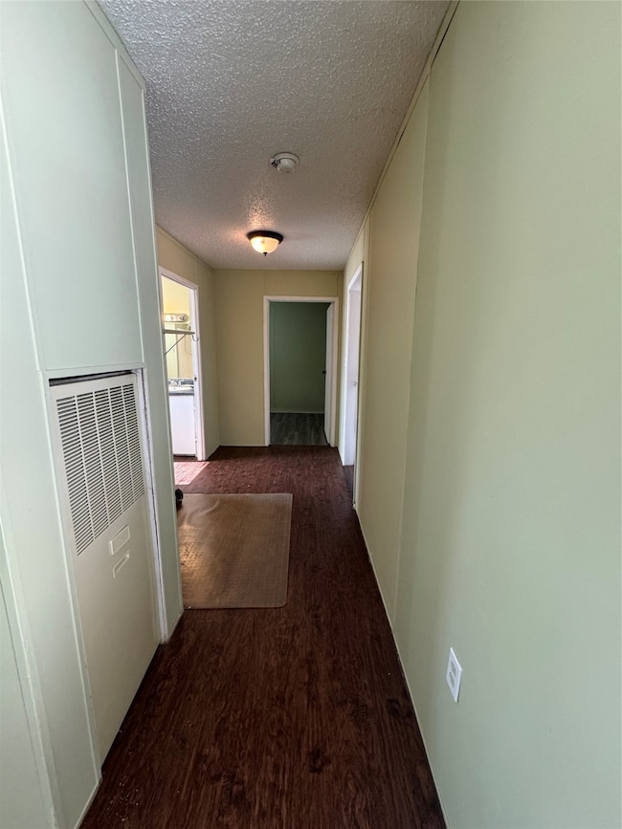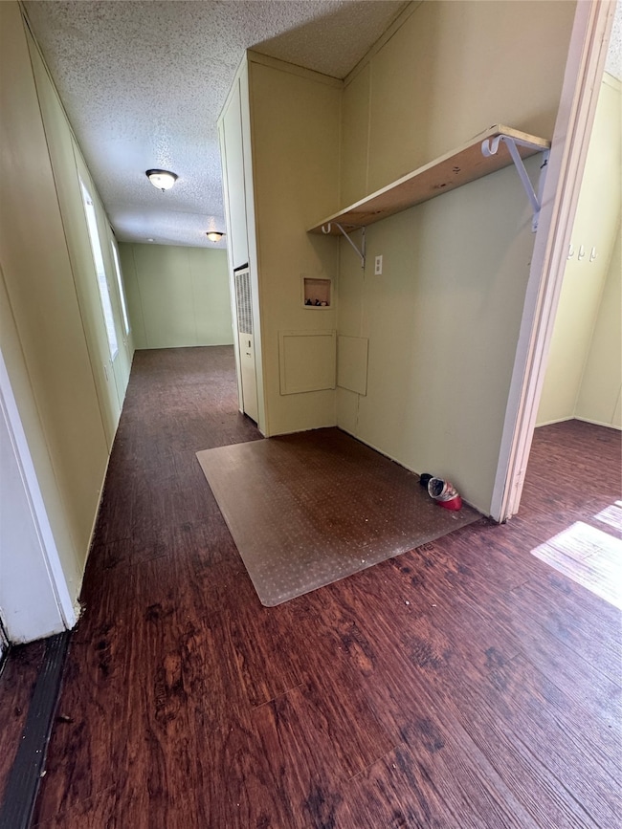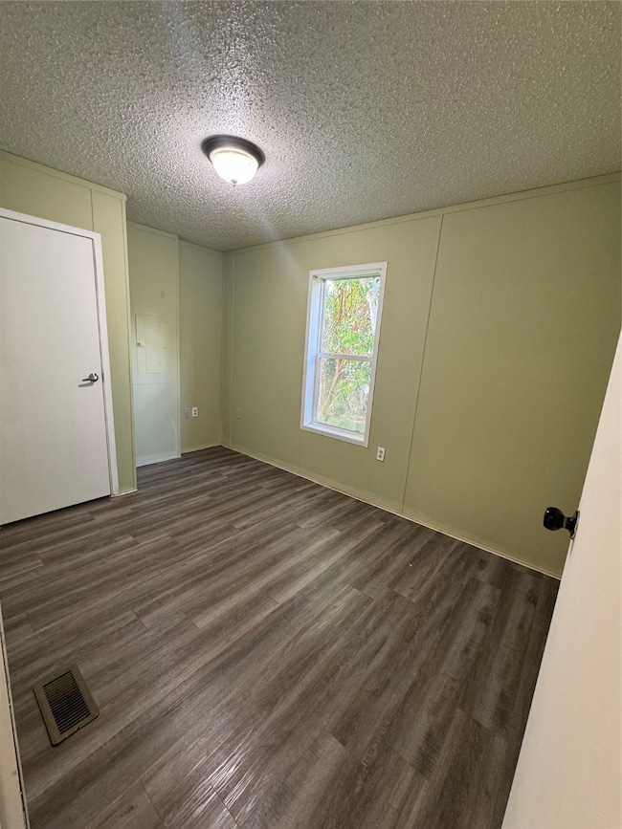1938 Garden Rd Unit 47 Pearland, TX 77581
3
Beds
1
Bath
896
Sq Ft
2013
Built
Highlights
- Community Pool
- Family Room Off Kitchen
- Living Room
- E A Lawhon Elementary School Rated A-
- Bathtub with Shower
- Laundry Room
About This Home
This delightful 3-bedroom, 1-bathroom home is tucked away in a serene park-like setting. It features a roomy kitchen, a convenient laundry room, and a practical split floor plan. The community offers a pool, and the lease includes trash and water services. Act quickly—this charming home won't stay on the market for long!
Listing Agent
Keller Williams Realty Clear Lake / NASA License #0573937 Listed on: 10/14/2025

Property Details
Home Type
- Manufactured Home
Year Built
- Built in 2013
Interior Spaces
- 896 Sq Ft Home
- Family Room Off Kitchen
- Living Room
- Open Floorplan
- Utility Room
- Fire and Smoke Detector
Kitchen
- Electric Oven
- Electric Range
Flooring
- Laminate
- Vinyl
Bedrooms and Bathrooms
- 3 Bedrooms
- 1 Full Bathroom
- Bathtub with Shower
Laundry
- Laundry Room
- Washer and Electric Dryer Hookup
Schools
- Lawhon Elementary School
- Pearland Junior High West
- Pearland High School
Utilities
- Central Heating and Cooling System
- Municipal Trash
Listing and Financial Details
- Property Available on 10/14/25
- 12 Month Lease Term
Community Details
Overview
- Pearland Property Management Association
- Raintree Estates Subdivision
Recreation
- Community Pool
Pet Policy
- No Pets Allowed
Map
Source: Houston Association of REALTORS®
MLS Number: 47631739
Nearby Homes
- 0000 Roy Rd
- 1849 Garden Rd
- 1706 Roy Rd
- 2236 Garden Rd Cr 109
- 1634 Roy Rd
- 6209 Butler Rd
- 1549 Garden Rd Unit 109
- 2012 Post Oak Ct
- 2453 Roy Rd Unit 105
- 7610 River Pass Dr
- 1910 Vineyard Bend Ct
- 00 Max Rd
- 6009 Village Grove Dr
- 2413 Quiet Arbor Ln
- 2008 Granite Pass Dr
- 1745 Stone Rd
- 1454 Oday Rd
- 7825 Hughes Ranch Rd
- 5921 Sawyer Dr
- 5972 Pearland Place
- 7610 River Pass Dr
- 2413 Quiet Arbor Ln
- 13138 Max Rd Cr 108 Rd
- 5817 Vineyard Hill Dr
- 5909 Sawyer Dr
- 6003 Hickory Hollow Dr
- 2518 Dawn River Ln
- 6520 Broadway St
- 2610 Dawn River Ln
- 2122 Lee Rd Unit 664
- 12335 Roy Rd Unit 12335 ROY RD
- 12335 Roy A Rd Unit A
- 12335 Roy Rd Unit 105
- 2850 Oak Rd
- 2920 Oak Rd
- 7486 Woo St
- 2800 Tranquility Lake Blvd
- 6807 Blake Ct
- 3121 English Oaks Blvd
- 2602 Cloverfield Ct
