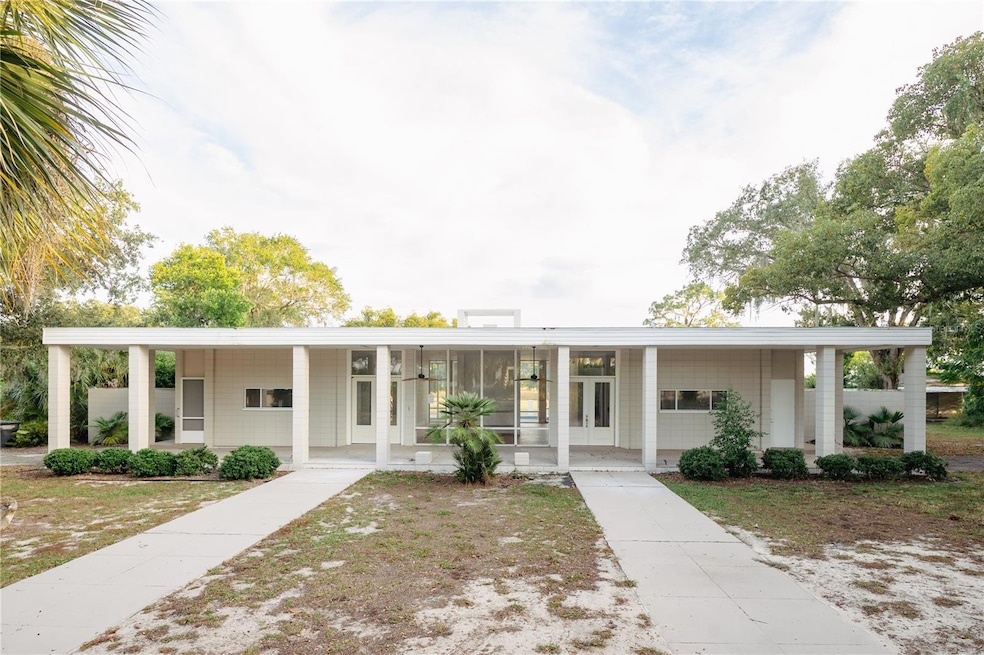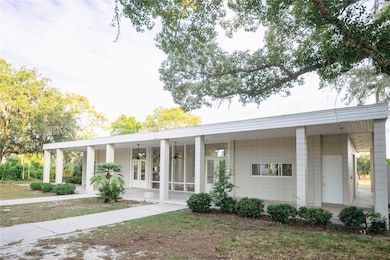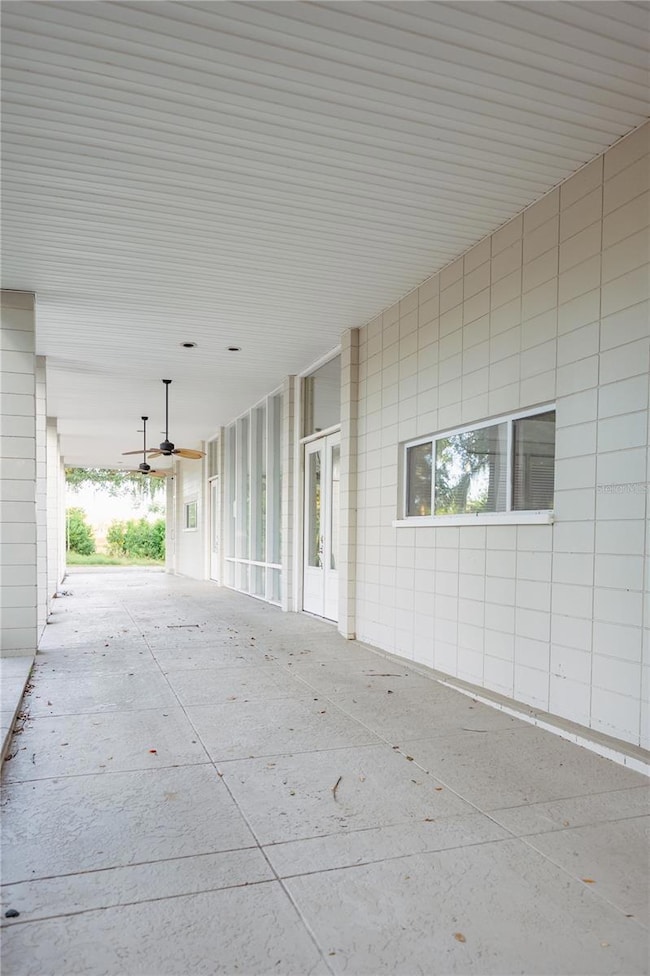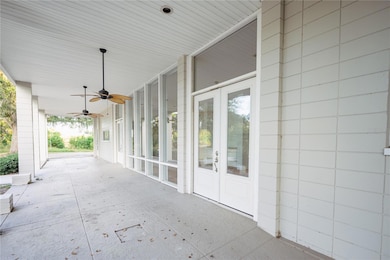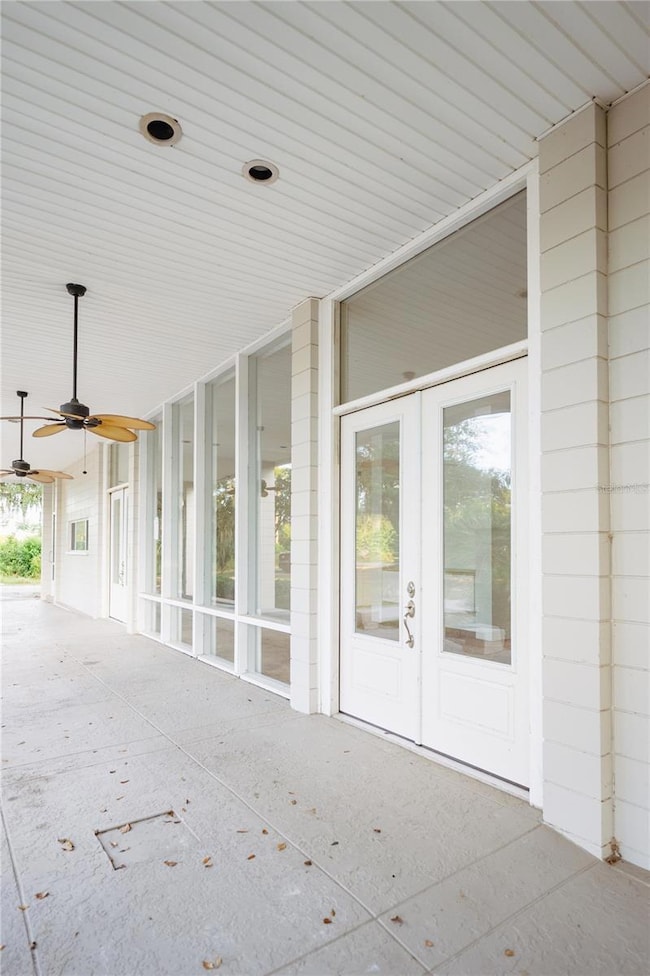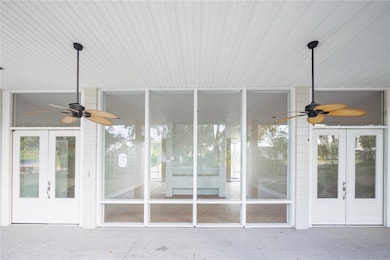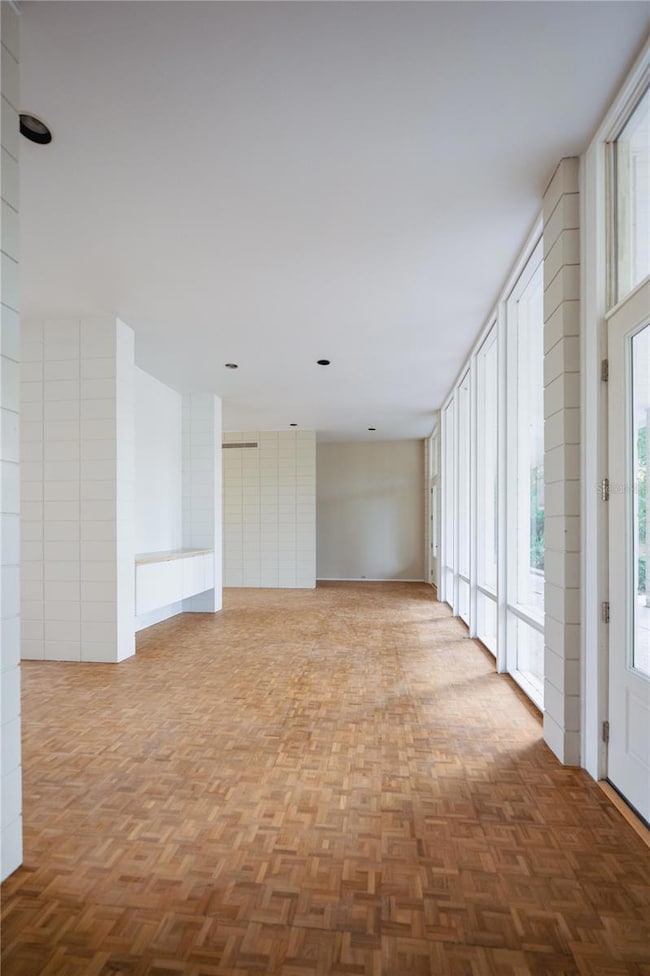1938 Highland Park Dr S Lake Wales, FL 33898
Estimated payment $4,990/month
Highlights
- Lake Front
- In Ground Pool
- Open Floorplan
- Kruse Elementary School Rated A-
- 4.86 Acre Lot
- Contemporary Architecture
About This Home
Discover a rare opportunity in the quaint Village of Highland Park, one of Florida’s oldest and most charming, incorporated communities. This extensively renovated estate combines timeless elegance with modern comfort, offering an unparalleled lakefront lifestyle on the pristine shores of Lake Easy.
Set on a rare, expansive parcel just off Lake Easy, this stunning contemporary pool home offers privacy, panoramic water views and soulful Florida sunsets. Nearly completely updated, the residence boasts soaring 10+-foot ceilings throughout, an open, flowing floorplan ideal for entertaining, and generous covered porches that frame the lake views. The home features floor to ceiling windows making light-filled living spaces and a seamless transition to the outdoor oasis. The pool and patio area are positioned to capture dramatic sunsets across Lake Easy. The property sits on over 4.5 acres grounds with deep lake frontage and lush, mature landscaping that provides both privacy and unmatched recreational potential. Rare in this market, this home is a turnkey blend of luxury, comfort, and classic Florida lakeside living.
Listing Agent
WESTLAKE REAL ESTATE CO., INC. Brokerage Phone: 863-676-8058 License #3032256 Listed on: 11/11/2025
Home Details
Home Type
- Single Family
Est. Annual Taxes
- $6,025
Year Built
- Built in 1978
Lot Details
- 4.86 Acre Lot
- Lot Dimensions are 200x892
- Lake Front
- Street terminates at a dead end
- Northwest Facing Home
- Mature Landscaping
- Oversized Lot
- Level Lot
- Irrigation Equipment
- Cleared Lot
- Property is zoned R-2
Parking
- Driveway
Property Views
- Water
- Woods
Home Design
- Contemporary Architecture
- Slab Foundation
- Membrane Roofing
- Block Exterior
Interior Spaces
- 2,590 Sq Ft Home
- 1-Story Property
- Open Floorplan
- High Ceiling
- Ceiling Fan
- Display Windows
- Living Room with Fireplace
- Dining Room
- Laundry closet
Kitchen
- Range
- Dishwasher
Flooring
- Wood
- Tile
Bedrooms and Bathrooms
- 4 Bedrooms
Pool
- In Ground Pool
- Gunite Pool
Outdoor Features
- Access To Lake
- Patio
- Exterior Lighting
- Front Porch
Schools
- Hillcrest Elementary School
- Lake Wales Senior High School
Utilities
- Central Heating and Cooling System
- Electric Water Heater
- 1 Septic Tank
Listing and Financial Details
- Visit Down Payment Resource Website
- Tax Lot 73
- Assessor Parcel Number 27-30-13-927000-000730
Community Details
Overview
- No Home Owners Association
- Highland Park Sub Subdivision
- The community has rules related to allowable golf cart usage in the community
Recreation
- Community Playground
Map
Home Values in the Area
Average Home Value in this Area
Tax History
| Year | Tax Paid | Tax Assessment Tax Assessment Total Assessment is a certain percentage of the fair market value that is determined by local assessors to be the total taxable value of land and additions on the property. | Land | Improvement |
|---|---|---|---|---|
| 2025 | $6,025 | $416,387 | $128,948 | $287,439 |
| 2024 | $5,749 | $294,068 | -- | -- |
| 2023 | $5,749 | $285,503 | $0 | $0 |
| 2022 | $5,581 | $277,187 | $0 | $0 |
| 2021 | $5,545 | $269,114 | $0 | $0 |
| 2020 | $5,478 | $265,398 | $89,474 | $175,924 |
| 2018 | $5,386 | $256,726 | $84,211 | $172,515 |
| 2017 | $5,917 | $279,801 | $0 | $0 |
| 2016 | $6,335 | $252,682 | $0 | $0 |
| 2015 | $5,979 | $246,524 | $0 | $0 |
| 2014 | $5,430 | $225,357 | $0 | $0 |
Property History
| Date | Event | Price | List to Sale | Price per Sq Ft | Prior Sale |
|---|---|---|---|---|---|
| 11/11/2025 11/11/25 | For Sale | $849,900 | +65.0% | $328 / Sq Ft | |
| 07/08/2024 07/08/24 | Sold | $515,000 | 0.0% | $199 / Sq Ft | View Prior Sale |
| 06/11/2024 06/11/24 | For Sale | $515,000 | 0.0% | $199 / Sq Ft | |
| 06/07/2024 06/07/24 | Pending | -- | -- | -- | |
| 06/02/2024 06/02/24 | Pending | -- | -- | -- | |
| 03/14/2024 03/14/24 | Off Market | $515,000 | -- | -- | |
| 03/14/2024 03/14/24 | For Sale | $515,000 | 0.0% | $199 / Sq Ft | |
| 02/18/2024 02/18/24 | For Sale | $515,000 | -- | $199 / Sq Ft | |
| 02/17/2024 02/17/24 | Pending | -- | -- | -- |
Purchase History
| Date | Type | Sale Price | Title Company |
|---|---|---|---|
| Warranty Deed | $515,000 | Amor Title Llc | |
| Warranty Deed | $211,000 | -- |
Mortgage History
| Date | Status | Loan Amount | Loan Type |
|---|---|---|---|
| Previous Owner | $489,250 | New Conventional |
Source: Stellar MLS
MLS Number: K4903135
APN: 27-30-13-927000-000730
- 1503 S Highland Park Dr
- 0 Garfield Nursery Rd
- 2349 Lisa St
- 133 La Casa
- 230 La Casa Unit 230
- 224 La Casa Unit 6
- 127 La Casa Unit 6
- 227 La Casa Unit CH 227
- 218 La Casa
- 202 La Casa Unit 202
- 104 La Casa
- 205 La Casa Unit 205
- 4618 Linda St
- 4610 Linda St
- 4614 Linda St
- 4622 Linda St
- 0 Lewis Griffin Rd
- 0 Friedlander Rd Unit MFRTB8325104
- 0 Lake Bella Rd Unit 19734972
- 0 Lake Bella Rd Unit 311701
- 2349 Lisa St
- 3467 Howell Dr
- 2762 Pennachio Dr
- 2766 Pennachio Dr
- 2770 Pennachio Dr
- 2722 Pennachio Dr
- 2718 Pennachio Dr
- 2782 Pennachio Dr
- 2358 Mckinley Dr
- 2362 Mckinley Dr
- 2382 Mckinley Dr
- 2398 Mckinley Dr
- 2414 Mckinley Dr
- 3459 Howell Dr
- 3430 Howell Dr
- 3423 Howell Dr
- 504 Taylor Groves St
- 3558 Kimbrough Dr
- 3566 Kimbrough Dr
- 3574 Kimbrough Dr
