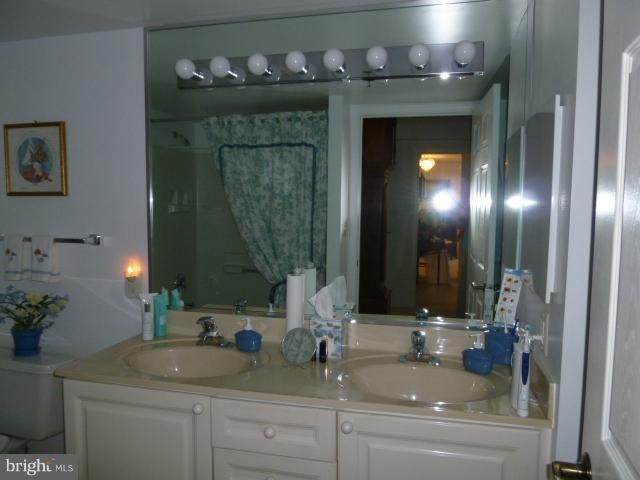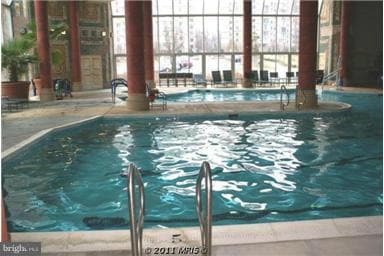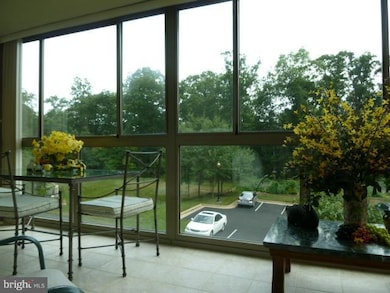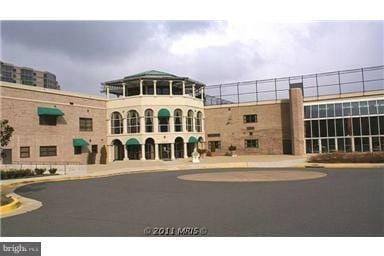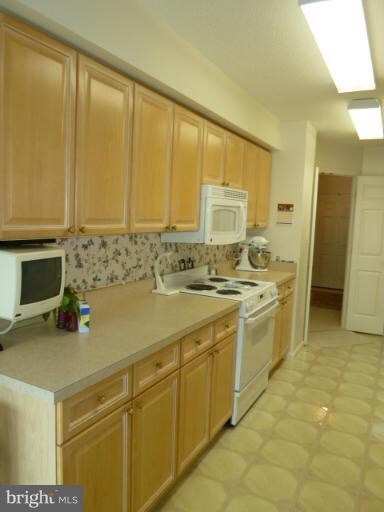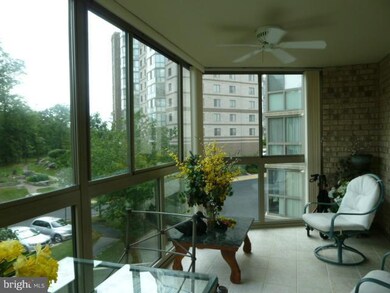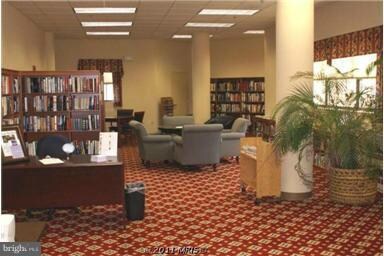
Riverbend at Lansdowne Woods 19385 Cypress Ridge Terrace Unit 220 Leesburg, VA 20176
Highlights
- Fitness Center
- Transportation Service
- Gated Community
- Indoor Pool
- Senior Community
- Clubhouse
About This Home
As of December 2024One of the Largest 2BRs in L/W! Meticulously maintained 2BR/2BA with DEN (can easily be converted back to 3rd BR) on Second Floor. Enjoy sunroom year round. Galley kitchen w/brkfst nook and w/d. Garage space negotiated separately. 55+ Community close to hospitals, shopping, Dulles Airport & Historic Leesburg. Secure Gated community with pool, tennis, exercise room, restaurants & many activities.
Last Buyer's Agent
Nick Dorosheff
Gatehouse Realty License #0225108491
Property Details
Home Type
- Condominium
Est. Annual Taxes
- $3,429
Year Built
- 1998
HOA Fees
- $610 Monthly HOA Fees
Home Design
- Traditional Architecture
- Brick Exterior Construction
Interior Spaces
- 1,475 Sq Ft Home
- Property has 1 Level
- Traditional Floor Plan
- Built-In Features
- Window Treatments
- Living Room
- Dining Room
- Den
- Screened Porch
Kitchen
- Galley Kitchen
- Breakfast Area or Nook
- Stove
- Range Hood
- Microwave
- Dishwasher
- Disposal
Bedrooms and Bathrooms
- 2 Main Level Bedrooms
- En-Suite Primary Bedroom
- En-Suite Bathroom
- 2 Full Bathrooms
Laundry
- Laundry Room
- Dryer
- Washer
Outdoor Features
- Indoor Pool
- Balcony
Utilities
- Central Heating
- Heat Pump System
- Electric Water Heater
Listing and Financial Details
- Assessor Parcel Number 082306133079
Community Details
Overview
- Senior Community
- Association fees include exterior building maintenance, lawn maintenance, management, insurance, pool(s), trash, water, security gate
- High-Rise Condominium
- Riverbend Leisur Community
- The community has rules related to covenants
Amenities
- Transportation Service
- Common Area
- Billiard Room
- Community Dining Room
- Elevator
Recreation
Pet Policy
- Pet Restriction
Security
- Security Service
- Gated Community
Ownership History
Purchase Details
Home Financials for this Owner
Home Financials are based on the most recent Mortgage that was taken out on this home.Purchase Details
Home Financials for this Owner
Home Financials are based on the most recent Mortgage that was taken out on this home.Purchase Details
Purchase Details
Home Financials for this Owner
Home Financials are based on the most recent Mortgage that was taken out on this home.Purchase Details
Home Financials for this Owner
Home Financials are based on the most recent Mortgage that was taken out on this home.Purchase Details
Purchase Details
Home Financials for this Owner
Home Financials are based on the most recent Mortgage that was taken out on this home.Similar Homes in Leesburg, VA
Home Values in the Area
Average Home Value in this Area
Purchase History
| Date | Type | Sale Price | Title Company |
|---|---|---|---|
| Gift Deed | -- | None Listed On Document | |
| Deed | $391,980 | Stewart Title Guaranty Company | |
| Deed | $391,980 | Stewart Title Guaranty Company | |
| Gift Deed | -- | Schmidt Carl | |
| Warranty Deed | $359,000 | Cardinal Title Group Llc | |
| Warranty Deed | $230,000 | -- | |
| Deed | $269,900 | -- | |
| Deed | $270,780 | -- |
Mortgage History
| Date | Status | Loan Amount | Loan Type |
|---|---|---|---|
| Previous Owner | $135,000 | New Conventional | |
| Previous Owner | $209,000 | New Conventional | |
| Previous Owner | $216,000 | No Value Available |
Property History
| Date | Event | Price | Change | Sq Ft Price |
|---|---|---|---|---|
| 12/27/2024 12/27/24 | Sold | $385,000 | -3.5% | $261 / Sq Ft |
| 10/25/2024 10/25/24 | For Sale | $399,000 | +11.1% | $271 / Sq Ft |
| 07/16/2021 07/16/21 | Sold | $359,000 | 0.0% | $243 / Sq Ft |
| 06/25/2021 06/25/21 | Pending | -- | -- | -- |
| 05/21/2021 05/21/21 | Price Changed | $359,000 | -1.6% | $243 / Sq Ft |
| 04/09/2021 04/09/21 | For Sale | $365,000 | 0.0% | $247 / Sq Ft |
| 12/15/2016 12/15/16 | Rented | $1,750 | 0.0% | -- |
| 11/29/2016 11/29/16 | Under Contract | -- | -- | -- |
| 11/21/2016 11/21/16 | For Rent | $1,750 | 0.0% | -- |
| 03/09/2012 03/09/12 | Sold | $230,000 | 0.0% | $156 / Sq Ft |
| 01/30/2012 01/30/12 | Pending | -- | -- | -- |
| 12/20/2011 12/20/11 | For Sale | $230,000 | 0.0% | $156 / Sq Ft |
| 12/01/2011 12/01/11 | Off Market | $230,000 | -- | -- |
| 10/04/2011 10/04/11 | For Sale | $230,000 | 0.0% | $156 / Sq Ft |
| 10/01/2011 10/01/11 | Off Market | $230,000 | -- | -- |
| 08/05/2011 08/05/11 | Price Changed | $230,000 | -11.5% | $156 / Sq Ft |
| 06/25/2011 06/25/11 | For Sale | $260,000 | -- | $176 / Sq Ft |
Tax History Compared to Growth
Tax History
| Year | Tax Paid | Tax Assessment Tax Assessment Total Assessment is a certain percentage of the fair market value that is determined by local assessors to be the total taxable value of land and additions on the property. | Land | Improvement |
|---|---|---|---|---|
| 2025 | $3,157 | $392,230 | $81,000 | $311,230 |
| 2024 | $3,391 | $391,980 | $66,000 | $325,980 |
| 2023 | $3,223 | $368,380 | $66,000 | $302,380 |
| 2022 | $3,058 | $343,630 | $56,000 | $287,630 |
| 2021 | $3,151 | $321,500 | $56,000 | $265,500 |
| 2020 | $3,312 | $320,030 | $56,000 | $264,030 |
| 2019 | $3,051 | $292,000 | $56,000 | $236,000 |
| 2018 | $2,896 | $266,930 | $56,000 | $210,930 |
| 2017 | $2,920 | $259,550 | $56,000 | $203,550 |
| 2016 | $3,073 | $268,400 | $0 | $0 |
| 2015 | $3,046 | $212,400 | $0 | $212,400 |
| 2014 | $2,981 | $202,080 | $0 | $202,080 |
Agents Affiliated with this Home
-

Seller's Agent in 2024
Dale Repshas
Long & Foster
(703) 408-2626
2 in this area
52 Total Sales
-

Buyer's Agent in 2024
AMINE FETTAR
Samson Properties
(703) 334-1111
1 in this area
1 Total Sale
-
N
Seller's Agent in 2021
Nick Dorosheff
Gatehouse Realty
-

Buyer's Agent in 2016
Carol Kearney
Momentum Realty LLC
(703) 975-4588
1 in this area
38 Total Sales
-

Seller's Agent in 2012
Gene Mock
Keller Williams Realty
(703) 342-8100
About Riverbend at Lansdowne Woods
Map
Source: Bright MLS
MLS Number: 1004486810
APN: 082-30-6133-079
- 19385 Cypress Ridge Terrace Unit 522
- 19385 Cypress Ridge Terrace Unit 503
- 19385 Cypress Ridge Terrace Unit 621
- 19375 Cypress Ridge Terrace Unit 1117
- 19375 Cypress Ridge Terrace Unit 314
- 19375 Cypress Ridge Terrace Unit 212
- 19365 Cypress Ridge Terrace Unit 519
- 19365 Cypress Ridge Terrace Unit 1111
- 19365 Cypress Ridge Terrace Unit 401
- 19355 Cypress Ridge Terrace Unit 423
- 19355 Cypress Ridge Terrace Unit 903
- 19355 Cypress Ridge Terrace Unit 921
- 19355 Cypress Ridge Terrace Unit 203
- 19355 Cypress Ridge Terrace Unit 802
- 43915 Kittiwake Dr
- 19126 Stream Crossing Ct
- 43844 Goshen Farm Ct
- 19057 Amur Ct
- 19339 Mill Dam Place
- 19182 Chartier Dr
