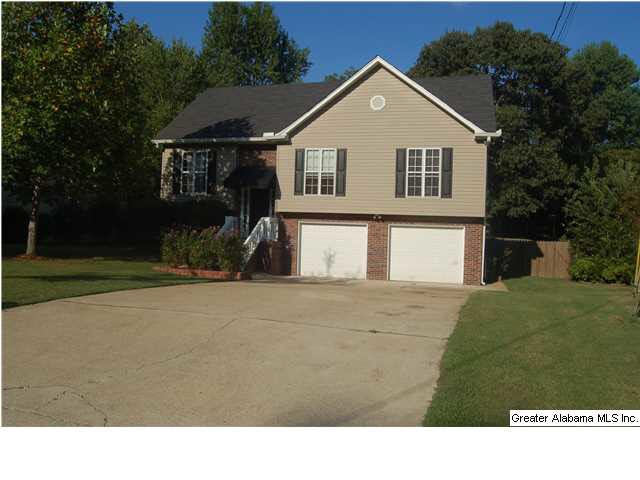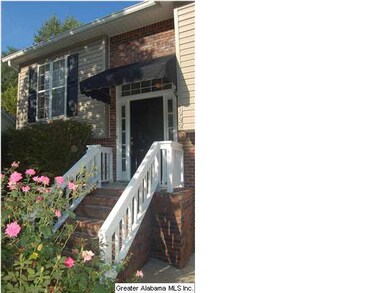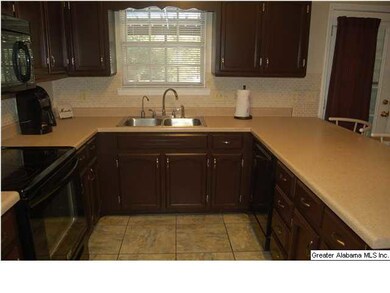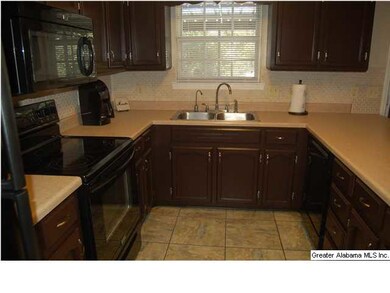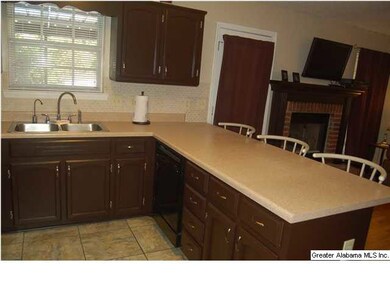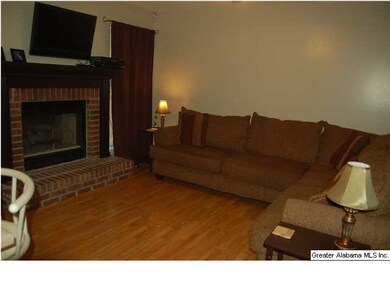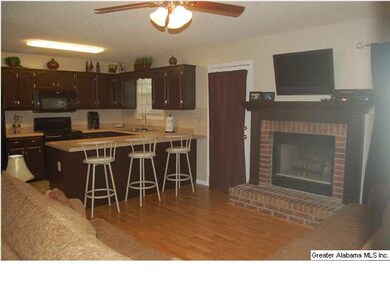
1939 Branchwood Dr Birmingham, AL 35235
Highlights
- In Ground Pool
- Wood Flooring
- Attic
- Covered Deck
- Main Floor Primary Bedroom
- Den
About This Home
As of July 2019MOVE IN READY..GORGEOUS HOME! You will fall in love with this home, shows like new. Main level boasts an open floor plan with kitchen fully open to family room! Tile floors, new countertops, all appliances remain, tile backsplash, breakfast bar, and newly painted cabinets make this kitchen a dream. Formal dining area with hardwoods. Living area has hardwoods, gas fireplace with brick surround, and neutral colors throughout. Two nice size bedrooms and full bath on main level. Also on main level, a LARGE master suite with private bath, dual vanities, and all updated! Finished basement has a den or could be 4th bedroom. Large 2 car garage-plenty of room to hold 2 cars plus extra space. Backyard is a retreat....above ground pool, hot tub, fenced, and so much space! Located in a cul de sac so very little drive by traffic. Windows, vinyl siding, roof, and garage doors only 6 years old. Nothing to do in this beautiful home but move in!!
Last Buyer's Agent
Orrett Bailey
ARC Realty License #000099113
Home Details
Home Type
- Single Family
Est. Annual Taxes
- $925
Year Built
- 1992
Lot Details
- Cul-De-Sac
- Fenced Yard
- Interior Lot
Parking
- 2 Car Garage
- Basement Garage
- Front Facing Garage
- Driveway
Home Design
- Split Foyer
- Vinyl Siding
Interior Spaces
- Crown Molding
- Smooth Ceilings
- Ceiling Fan
- Fireplace Features Masonry
- Gas Fireplace
- Double Pane Windows
- Window Treatments
- Family Room with Fireplace
- Dining Room
- Den
- Pull Down Stairs to Attic
- Laundry Room
Kitchen
- Breakfast Bar
- Electric Oven
- Stove
- Built-In Microwave
- Ice Maker
- Dishwasher
Flooring
- Wood
- Carpet
- Laminate
- Tile
Bedrooms and Bathrooms
- 4 Bedrooms
- Primary Bedroom on Main
- Walk-In Closet
- 2 Full Bathrooms
- Bathtub and Shower Combination in Primary Bathroom
- Linen Closet In Bathroom
Finished Basement
- Basement Fills Entire Space Under The House
- Recreation or Family Area in Basement
- Natural lighting in basement
Pool
- In Ground Pool
- Above Ground Pool
Outdoor Features
- Covered Deck
- Exterior Lighting
Utilities
- Forced Air Heating and Cooling System
- Heating System Uses Gas
- Electric Water Heater
Listing and Financial Details
- Assessor Parcel Number 12-16-3-001-056.000
Ownership History
Purchase Details
Home Financials for this Owner
Home Financials are based on the most recent Mortgage that was taken out on this home.Purchase Details
Home Financials for this Owner
Home Financials are based on the most recent Mortgage that was taken out on this home.Similar Homes in Birmingham, AL
Home Values in the Area
Average Home Value in this Area
Purchase History
| Date | Type | Sale Price | Title Company |
|---|---|---|---|
| Warranty Deed | $147,500 | -- | |
| Warranty Deed | $125,000 | -- |
Mortgage History
| Date | Status | Loan Amount | Loan Type |
|---|---|---|---|
| Open | $144,500 | New Conventional | |
| Closed | $143,002 | New Conventional | |
| Previous Owner | $112,500 | New Conventional | |
| Previous Owner | $105,000 | Unknown | |
| Previous Owner | $93,000 | Unknown | |
| Previous Owner | $92,000 | Unknown |
Property History
| Date | Event | Price | Change | Sq Ft Price |
|---|---|---|---|---|
| 07/10/2019 07/10/19 | Sold | $147,500 | +1.7% | $105 / Sq Ft |
| 05/30/2019 05/30/19 | For Sale | $145,000 | +16.0% | $103 / Sq Ft |
| 09/12/2014 09/12/14 | Sold | $125,000 | 0.0% | $104 / Sq Ft |
| 08/15/2014 08/15/14 | Pending | -- | -- | -- |
| 08/11/2014 08/11/14 | For Sale | $125,000 | -- | $104 / Sq Ft |
Tax History Compared to Growth
Tax History
| Year | Tax Paid | Tax Assessment Tax Assessment Total Assessment is a certain percentage of the fair market value that is determined by local assessors to be the total taxable value of land and additions on the property. | Land | Improvement |
|---|---|---|---|---|
| 2024 | $925 | $19,520 | -- | -- |
| 2022 | $937 | $19,760 | $2,800 | $16,960 |
| 2021 | $698 | $14,980 | $2,800 | $12,180 |
| 2020 | $657 | $14,180 | $2,800 | $11,380 |
| 2019 | $514 | $11,320 | $0 | $0 |
| 2018 | $496 | $10,960 | $0 | $0 |
| 2017 | $553 | $12,100 | $0 | $0 |
| 2016 | $500 | $11,040 | $0 | $0 |
| 2015 | $534 | $11,720 | $0 | $0 |
| 2014 | $685 | $11,540 | $0 | $0 |
| 2013 | $685 | $11,240 | $0 | $0 |
Agents Affiliated with this Home
-

Seller's Agent in 2019
Leighton Harbuck
ARC Realty - Hoover
(205) 222-9117
185 Total Sales
-

Buyer's Agent in 2019
Caprina Harris
Alabama Realty Brokers III
(205) 616-5580
1 in this area
34 Total Sales
-

Seller's Agent in 2014
Daphney Massey
Century 21 Advantage
(205) 965-7733
172 Total Sales
-
O
Buyer's Agent in 2014
Orrett Bailey
ARC Realty
Map
Source: Greater Alabama MLS
MLS Number: 606212
APN: 12-00-16-3-001-056.000
- 2015 Carraway Ln
- 2030 Carraway St
- 2120 Brewster Rd
- 1917 Croydon Cir
- 1911 Croydon Cir
- 1833 Dry Creek Cir
- 1972 Carlisle Dr
- 2136 Brewster Rd
- 2029 Valley Run Dr
- 2017 Valley Run Dr
- 2013 Valley Run Dr
- 2025 Valley Run Dr
- 2129 Vicki Dr
- 1981 Carlisle Dr
- 2044 Valley Run Dr
- 2056 Valley Run Dr
- 2048 Valley Run Dr
- 2040 Valley Run Dr
- 1886 Marguerite St Unit 12
- 1908 Live Oak Trace
