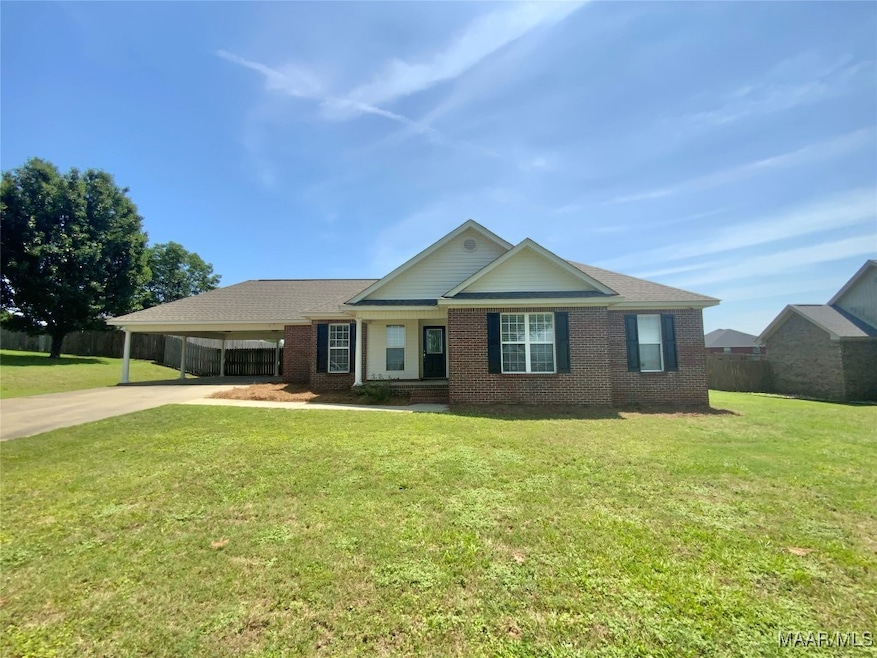
1939 Cedar Ridge Loop Prattville, AL 36067
Estimated payment $1,585/month
Highlights
- 1 Fireplace
- High Ceiling
- Covered Patio or Porch
- Pine Level Elementary School Rated 9+
- No HOA
- 4-minute walk to Pratt Park
About This Home
OPEN HOUSE SUNDAY (7-27) from 1-3!!! Located in Aspen Ridge just minutes from I65, schools and shopping, you find this three bedroom turn key spacious home on a huge lot with a double carport. This beautiful home has been updated and maintained and is ready for you and your belongings. The BRAND NEW Roof (installed APR 26, 2025), New FANS and LIGHTING, new CARPET, new VANITY in master bathroom, new pad under the A/C (new fan, new capacitator, and certified by Mays Heating and Air), and the roomy bedrooms and living areas will make this property top your list! Entering the front door the home opens up to the dining room and huge living room anchored by a fireplace. The living room opens up to the eat in kitchen which host a breakfast bar and loads of cabinets and countertops perfect for family meals. Just off the kitchen is the laundry room connected to the extra large two car carport and outdoor storage. The master bedroom is spacious and will hold your largest furniture and hosts the master bath-the perfect oasis for the end of your day. From the walk-in shower, to the garden tub, to the TWO walk-in closets and separate toilet closet, this area will exceed your expectations. The two guest bedrooms are ample with great closet space. Out back your yard is fully fenced and has plenty of room for all your outdoor activities. New roof, new carpet, updated HVAC, NEW fans and lighting and much more adorn this wonderful home!!! Call today for your private showing!
Home Details
Home Type
- Single Family
Est. Annual Taxes
- $1,338
Year Built
- Built in 2005
Lot Details
- Property is Fully Fenced
- Privacy Fence
Parking
- 2 Attached Carport Spaces
Home Design
- Brick Exterior Construction
- Slab Foundation
Interior Spaces
- 1,711 Sq Ft Home
- 1-Story Property
- Tray Ceiling
- High Ceiling
- 1 Fireplace
- Pull Down Stairs to Attic
- Fire and Smoke Detector
- Washer and Dryer Hookup
Kitchen
- Electric Range
- Plumbed For Ice Maker
- Dishwasher
Flooring
- Carpet
- Tile
Bedrooms and Bathrooms
- 3 Bedrooms
- Linen Closet
- Walk-In Closet
- 2 Full Bathrooms
- Double Vanity
- Garden Bath
- Separate Shower
Outdoor Features
- Covered Patio or Porch
- Outdoor Storage
Location
- Outside City Limits
Schools
- Pine Level Elementary School
- Marbury Middle School
- Marbury High School
Utilities
- Central Heating and Cooling System
- Electric Water Heater
Community Details
- No Home Owners Association
- Aspen Ridge Subdivision
Listing and Financial Details
- Assessor Parcel Number forthcoming
Map
Home Values in the Area
Average Home Value in this Area
Tax History
| Year | Tax Paid | Tax Assessment Tax Assessment Total Assessment is a certain percentage of the fair market value that is determined by local assessors to be the total taxable value of land and additions on the property. | Land | Improvement |
|---|---|---|---|---|
| 2024 | $1,338 | $49,560 | $0 | $0 |
| 2023 | $1,245 | $46,100 | $0 | $0 |
| 2022 | $1,058 | $39,200 | $0 | $0 |
| 2021 | $1,014 | $37,560 | $0 | $0 |
| 2020 | $940 | $34,820 | $0 | $0 |
| 2019 | $919 | $34,040 | $0 | $0 |
| 2018 | $927 | $34,340 | $0 | $0 |
| 2017 | $890 | $32,960 | $0 | $0 |
| 2015 | $870 | $0 | $0 | $0 |
| 2014 | $876 | $32,460 | $6,000 | $26,460 |
| 2013 | -- | $33,000 | $6,000 | $27,000 |
Property History
| Date | Event | Price | Change | Sq Ft Price |
|---|---|---|---|---|
| 07/30/2025 07/30/25 | Price Changed | $269,000 | -1.8% | $157 / Sq Ft |
| 06/19/2025 06/19/25 | Price Changed | $274,000 | -1.8% | $160 / Sq Ft |
| 05/05/2025 05/05/25 | For Sale | $279,000 | -- | $163 / Sq Ft |
Purchase History
| Date | Type | Sale Price | Title Company |
|---|---|---|---|
| Deed | $161,000 | -- | |
| Deed | $159,000 | -- |
Similar Homes in Prattville, AL
Source: Montgomery Area Association of REALTORS®
MLS Number: 576076
APN: 10-03-05-0-000-013-076-0
- 113 Daffodil Ct
- 2045 Cedar Ridge Loop
- 147 County Rd 40 Rd W
- 143 County Road 104
- 13 Commercial Pkwy
- 10 Commercial Pkwy
- 12 Commercial Pkwy
- 7 Commercial Pkwy
- 8 Commercial Pkwy
- 11 Commercial Pkwy
- 4 Commercial Pkwy
- 5 Commercial Pkwy
- 6 Commercial Pkwy
- 3 Commercial Pkwy
- 15 Commercial Pkwy
- 2 Commercial Pkwy
- 14 Commercial Pkwy
- 104 Mountain Laurel Rd
- 207 Pine Level Ridge
- 2388 Highway 31 N
- 109 Daffodil Ct
- 172 Laurel Hill Dr
- 107 Driftwood Ct
- 1546 Kimberly Ln
- 1017 Ridge Point Dr
- 172 Sunnybrook Dr
- 541 Summertime Pkwy
- 60 Sunrise Ct
- 2153 County Road 57
- 2039 Dawsons Mill Ln
- 620 Madison Dr
- 161 Fallon Ct
- 445 Deatsville Hwy
- 120 Ridgeview Dr
- 352 Millridge Dr
- 1250 Charleston Dr
- 30 Rosewood Ct
- 521 Boxwood Rd
- 1310 Fairview Ave
- 55 Rosewood Ct






