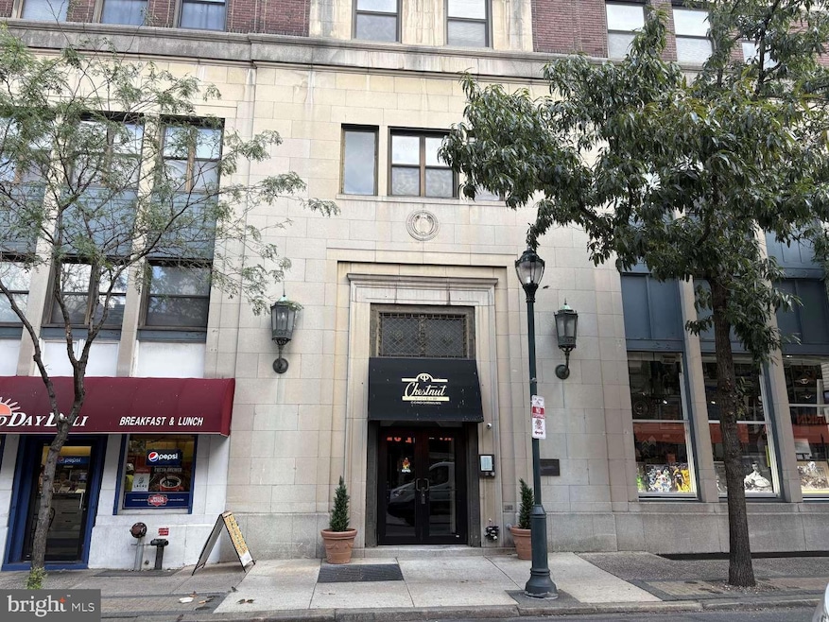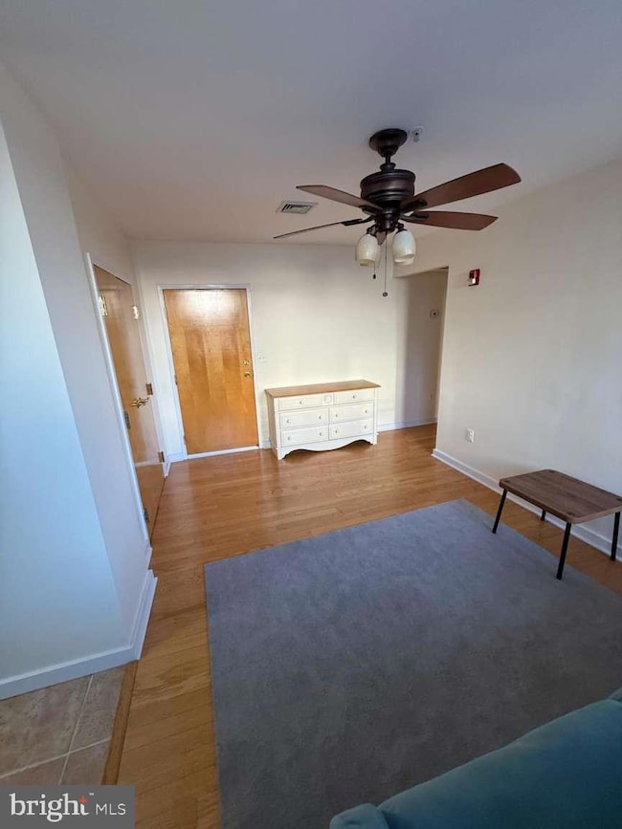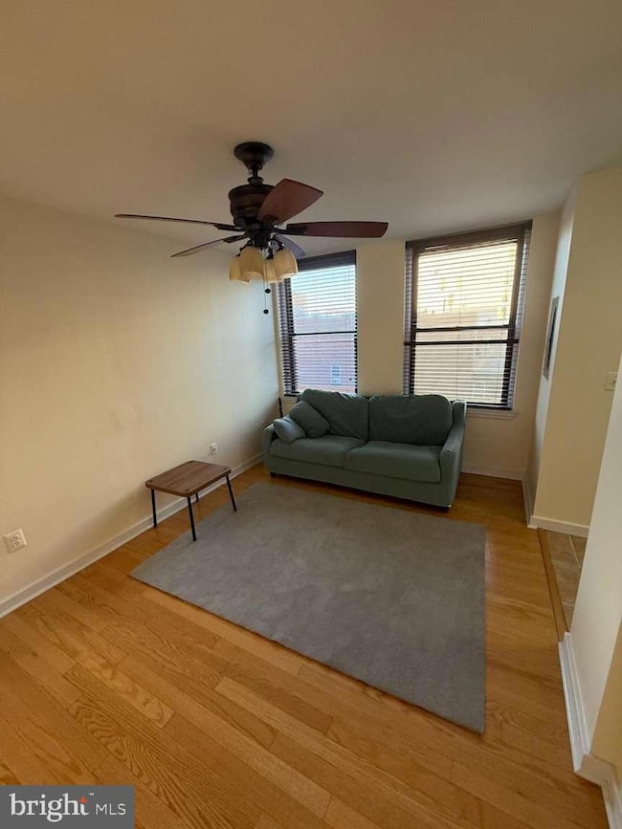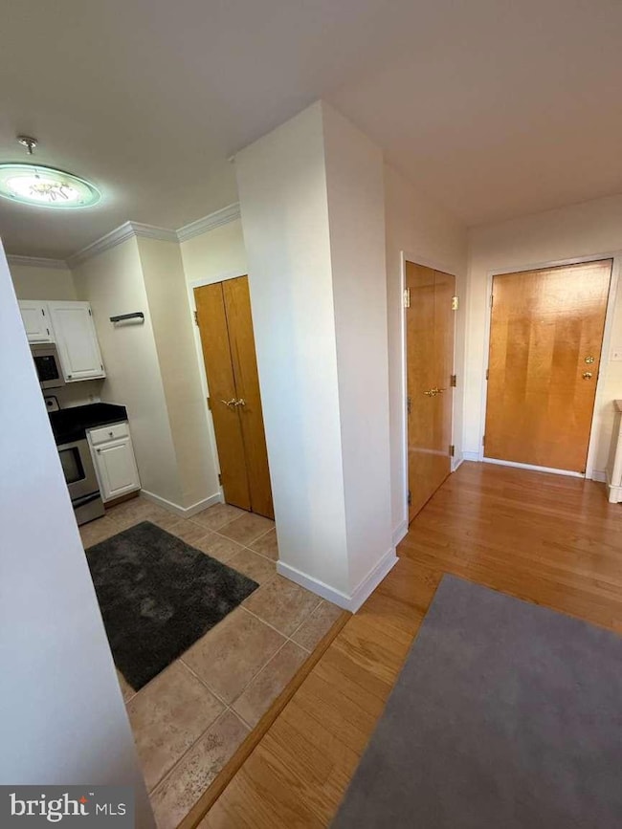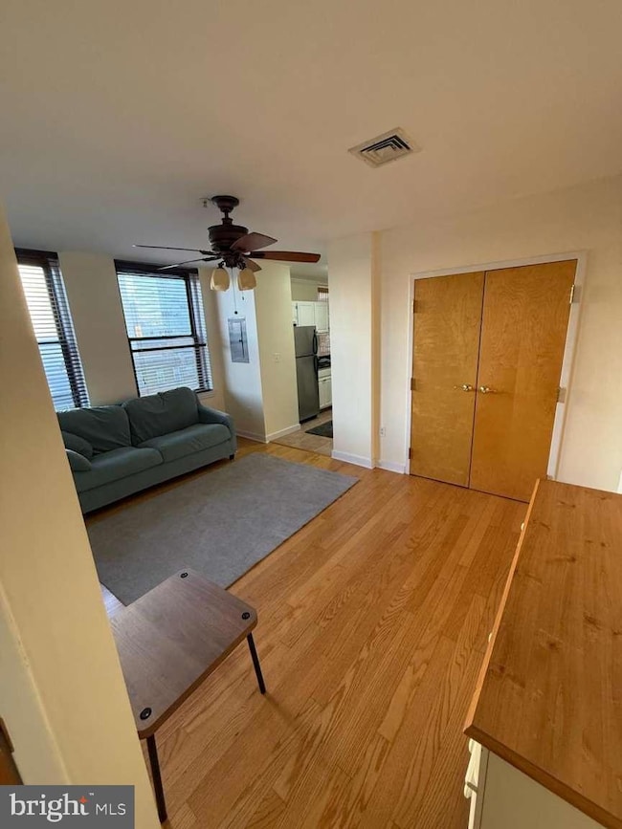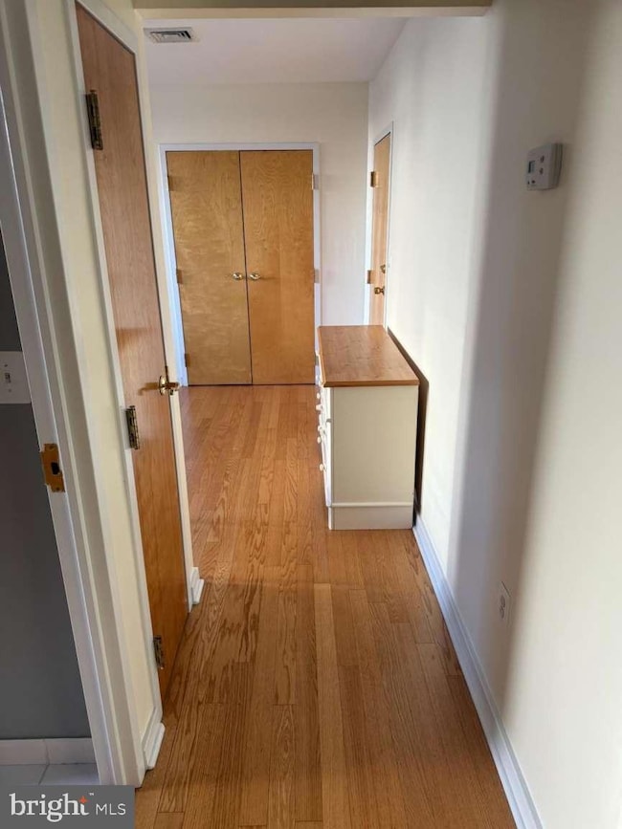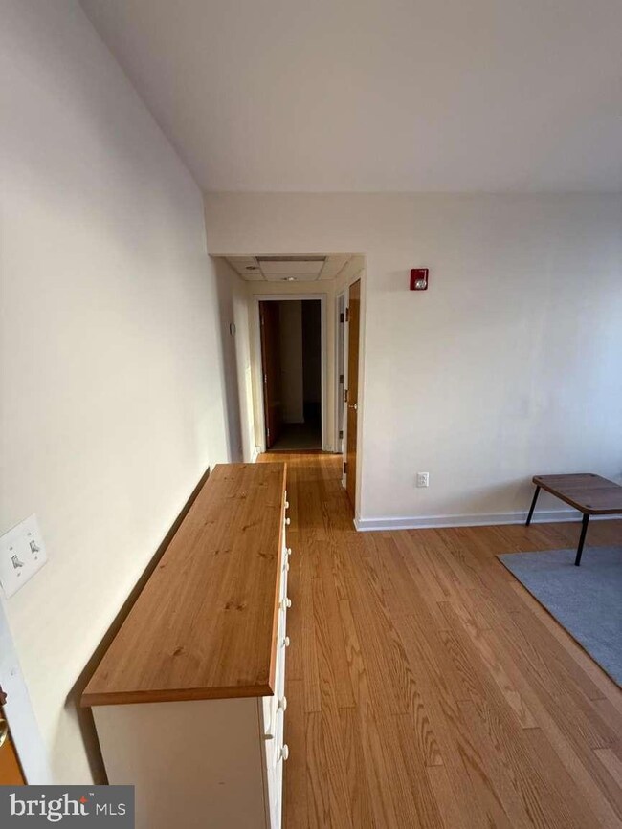1939 Chestnut St Unit 4C Philadelphia, PA 19103
Center City West NeighborhoodHighlights
- Central Air
- 3-minute walk to 19Th Street
- 5-minute walk to Rittenhouse Square
About This Home
Available October 1st, don't miss your chance to lease this beautiful condo in the heart of the desirable Chestnut View community. Located just blocks from Rittenhouse Square, City Hall, and some of the city's best dining, shopping, and entertainment, this home offers the perfect blend of comfort and convenience. Situated on the fourth floor of an elevator building, this condo greets you with an open, sun-drenched living space. The updated kitchen features sleek stainless steel appliances and granite countertops, perfect for those who love to cook. The spacious bedroom is filled with natural light and includes a large closet for all your storage needs. The tiled bathroom offers a full shower/tub combination for a relaxing retreat. Please note, the entrance is located at 37 S 20th Street. *$500 building move-in fee required, $65 credit check fee, 1st month rent and 2x months rent due at signing.
Listing Agent
(855) 885-4663 support@simplechoicerealty.com HomeZu Listed on: 09/10/2025
Condo Details
Home Type
- Condominium
Est. Annual Taxes
- $3,214
Year Built
- Built in 1900
Parking
- On-Street Parking
Home Design
- Entry on the 4th floor
- Brick Exterior Construction
- Block Foundation
Interior Spaces
- 525 Sq Ft Home
- Property has 2 Levels
Bedrooms and Bathrooms
- 1 Main Level Bedroom
- 1 Full Bathroom
Utilities
- Central Air
- Natural Gas Water Heater
Listing and Financial Details
- Residential Lease
- Security Deposit $1,550
- No Smoking Allowed
- 12-Month Min and 24-Month Max Lease Term
- Available 10/1/25
- $65 Application Fee
- Assessor Parcel Number 888038628
Community Details
Overview
- Property has a Home Owners Association
- Mid-Rise Condominium
- Chestnut Hill Subdivision
Pet Policy
- Limit on the number of pets
- Pet Size Limit
- Breed Restrictions
Map
Source: Bright MLS
MLS Number: PAPH2536374
APN: 888038628
- 1919 Chestnut St Unit 1016
- 1919 Chestnut St Unit 1722
- 1919 Chestnut St Unit 2819
- 1919 Chestnut St Unit 904
- 1919 Chestnut St Unit 710
- 1919 Chestnut St Unit 2508
- 1919 Chestnut St Unit 1502
- 1919 Chestnut St Unit 523-24
- 1919 Chestnut St Unit 2903
- 1919 Chestnut St Unit 2118
- 1919 Chestnut St Unit 2901-02
- 1919 Chestnut St Unit 807
- 1919 Chestnut St Unit 707
- 1919 Chestnut St Unit 2601
- 1919 Chestnut St Unit 1403
- 1919 Chestnut St Unit 2023-24
- 1919 Chestnut St Unit 2004
- 1919 Chestnut St Unit 1812
- 1919 Chestnut St Unit 1103
- 0 Ludlow St Unit PAMC2128848
- 1930 Chestnut St
- 1920 Chestnut St Unit 5S
- 2021 Chestnut St
- 2021 Chestnut St Unit ID1013813P
- 2021 Chestnut St Unit ID1013812P
- 112 S 20th St Unit 5
- 2032 Chestnut St Unit 3R
- 2040 Market St Unit 820
- 2040 Market St Unit PH13
- 2040 Market St Unit 511
- 2040 Market St Unit 801
- 2040 Market St Unit 219
- 2040 Market St Unit PH04
- 2040 Market St Unit 225
- 2040 Market St Unit PH07
- 2040 Market St Unit 204
- 2040 Market St Unit 1213
- 2040 Market St Unit 408
- 2040 Market St Unit 617
- 2040 Market St Unit 1005
