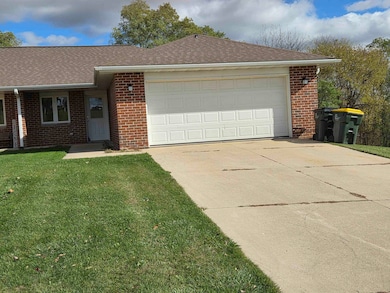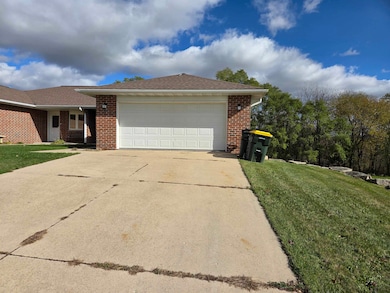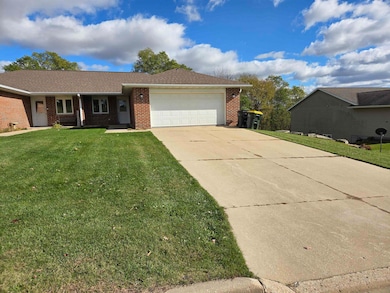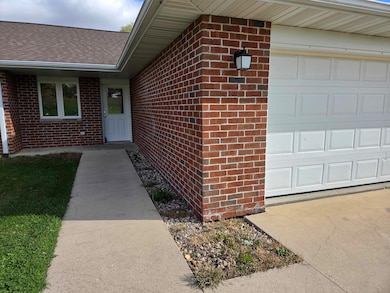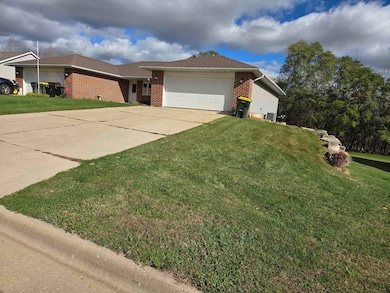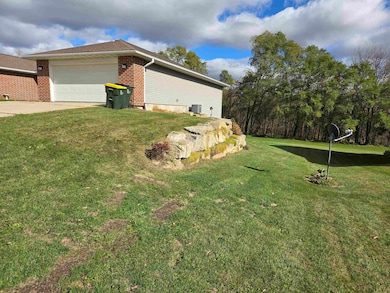1939 Foxmoor Dr Fennimore, WI 53809
Estimated payment $1,372/month
Highlights
- Open Floorplan
- Ranch Style House
- Bathtub
- Deck
- 2 Car Attached Garage
- Walk-In Closet
About This Home
Charming Small-Town Home with Creek Views 3BR, 2BA, Finished Lower Level. Discover comfort and convenience in this inviting 3-bedroom, 2-bath home offering over 1,700 square feet of living space in a peaceful small-town college community. The spacious eat-in kitchen opens to a deck overlooking the large backyard perfect for morning coffee or evening gatherings. The main level features a desirable first-floor primary suite with a private bath and walk-in closet. The finished lower level provides additional living space with a walk-out to a patio, offering great potential for a family room, home office, or guest suite. Additional highlights include: Walk-out lower level to patio, Attached 2-car garage, Large backyard backing up to a serene creek.
Home Details
Home Type
- Single Family
Year Built
- Built in 2010
Home Design
- Ranch Style House
- Brick Exterior Construction
- Poured Concrete
- Vinyl Siding
Interior Spaces
- Open Floorplan
Kitchen
- Oven or Range
- Microwave
- Dishwasher
Bedrooms and Bathrooms
- 3 Bedrooms
- Walk Through Bedroom
- Walk-In Closet
- Bathroom on Main Level
- Bathtub and Shower Combination in Primary Bathroom
- Bathtub
Finished Basement
- Walk-Out Basement
- Basement Fills Entire Space Under The House
- Basement Ceilings are 8 Feet High
- Basement Windows
Parking
- 2 Car Attached Garage
- Driveway Level
Accessible Home Design
- Accessible Approach with Ramp
- Low Pile Carpeting
Schools
- Fennimore Elementary And Middle School
- Fennimore High School
Utilities
- Forced Air Cooling System
- Water Softener
Additional Features
- Deck
- 10,454 Sq Ft Lot
Map
Home Values in the Area
Average Home Value in this Area
Tax History
| Year | Tax Paid | Tax Assessment Tax Assessment Total Assessment is a certain percentage of the fair market value that is determined by local assessors to be the total taxable value of land and additions on the property. | Land | Improvement |
|---|---|---|---|---|
| 2024 | -- | $0 | $0 | $0 |
| 2023 | -- | $0 | $0 | $0 |
| 2022 | $0 | $0 | $0 | $0 |
| 2021 | $0 | $0 | $0 | $0 |
| 2020 | $0 | $0 | $0 | $0 |
| 2019 | $0 | $0 | $0 | $0 |
| 2018 | $0 | $0 | $0 | $0 |
| 2017 | $0 | $0 | $0 | $0 |
| 2016 | $0 | $0 | $0 | $0 |
Property History
| Date | Event | Price | List to Sale | Price per Sq Ft | Prior Sale |
|---|---|---|---|---|---|
| 10/24/2025 10/24/25 | For Sale | $220,000 | +15.9% | $123 / Sq Ft | |
| 04/11/2024 04/11/24 | Sold | $189,900 | 0.0% | $106 / Sq Ft | View Prior Sale |
| 03/13/2024 03/13/24 | Pending | -- | -- | -- | |
| 03/10/2024 03/10/24 | For Sale | $189,900 | -- | $106 / Sq Ft |
Purchase History
| Date | Type | Sale Price | Title Company |
|---|---|---|---|
| Warranty Deed | $189,900 | None Listed On Document |
Mortgage History
| Date | Status | Loan Amount | Loan Type |
|---|---|---|---|
| Open | $132,930 | New Conventional |
Source: South Central Wisconsin Multiple Listing Service
MLS Number: 2011491
APN: 226-00705-0265
- 1370 7th St
- 560 11th St
- 845 Coolidge St
- 555 Jefferson St
- 14226 Birds Eye Rd
- 4031 Lathrop St
- 11450 Liberty Ridge Rd
- 6827 Us Highway 18
- 12907 1st St
- 17303 County Road T
- 4865 County Road A
- 604 N Jefferson St
- 529 N Madison St
- 421 N Jefferson St
- 409 N Jefferson St
- 326 N Monroe St
- 352 N Harrison St
- 811 E Maple St
- 588 Roosevelt St
- 201 Roosevelt St
- 444 S Roosevelt St
- 307 W Main St Unit 8
- 801 Borden Rd Unit 101
- 801 Borden Rd
- 105 E Oak St
- 7991 County Road D Unit 2
- 830 Union St
- 20 N College Dr
- 150 Stonebridge Rd
- 745 Union St
- 1365 Cody Pkwy
- 315 N Hickory St
- 250 Washington St
- 65 S College Dr
- 800 Fairfield Dr Unit 22
- 185 S Hickory St
- 60 W Main St Unit . 2
- 6086 Southwest Ln
- 405 S Chestnut St Unit Upstairs
- 85 S Oak St

