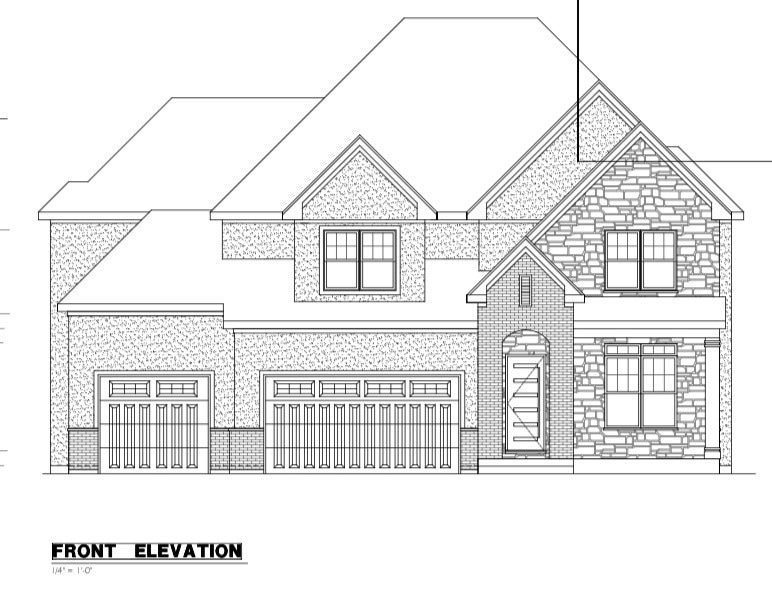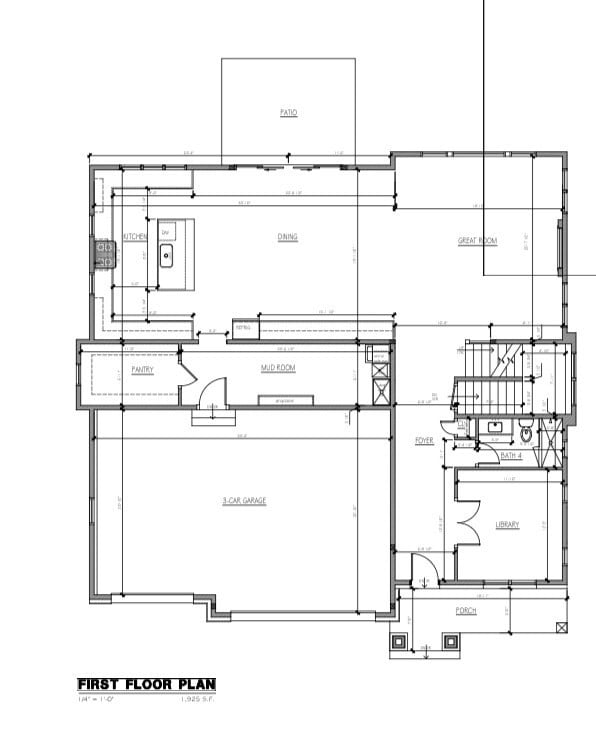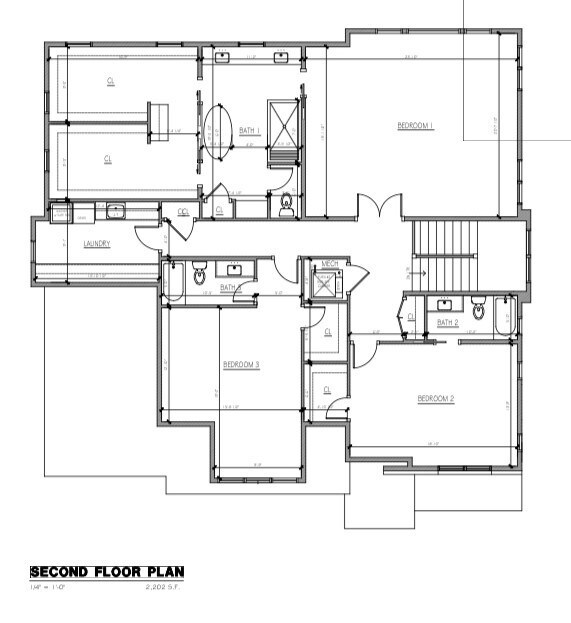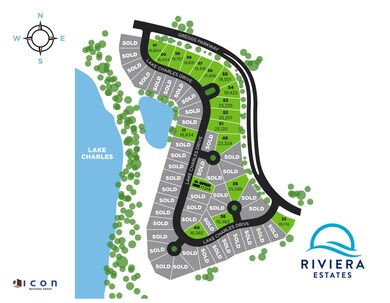
1939 Lake Charles Dr Vernon Hills, IL 60061
Gregg's Landing NeighborhoodEstimated payment $7,587/month
Highlights
- New Construction
- Wood Flooring
- Great Room
- Hawthorn Elementary School South Rated A
- 1 Fireplace
- 3-minute walk to Lake Charles Park
About This Home
This beautiful new proposed custom home includes approximately 3600 SF, 8 rooms and 3 full and 1 half bath. The 1st floor has a spacious Kitchen with a large island, walk in pantry and a planning center. Great sized Dining area that is open to the Great Room, plus a Study and full bath. The 2nd floor offers a spacious Master Suite with Master Bath and large walk in closet. 1 En-suite bedroom and 2 additional bedrooms and laundry room. A full unfinished basement and professionally landscaped lot with 3 car garage. Hurry be a part of these exciting new homes in Gregg's Landings' finest neighborhood, Riviera Estates
Home Details
Home Type
- Single Family
Est. Annual Taxes
- $5,315
Year Built
- Built in 2024 | New Construction
Lot Details
- 0.38 Acre Lot
- Lot Dimensions are 120x177x67x176
HOA Fees
- $27 Monthly HOA Fees
Parking
- 3 Car Garage
- Driveway
Home Design
- Brick Exterior Construction
- Shake Roof
- Concrete Perimeter Foundation
Interior Spaces
- 4,127 Sq Ft Home
- 2-Story Property
- 1 Fireplace
- Great Room
- Family Room
- Living Room
- Dining Room
- Play Room
- Utility Room with Study Area
- Laundry Room
- Basement Fills Entire Space Under The House
Flooring
- Wood
- Carpet
Bedrooms and Bathrooms
- 4 Bedrooms
- 4 Potential Bedrooms
Schools
- Hawthorn Elementary School (Sout
- Hawthorn Middle School South
- Vernon Hills High School
Utilities
- Forced Air Heating and Cooling System
- Heating System Uses Natural Gas
- 200+ Amp Service
- Lake Michigan Water
Community Details
- Association fees include insurance
- Association Phone (847) 517-4400
- Greggs Landing Subdivision, Lot 60 Floorplan
- Property managed by Alma Property Management
Map
Home Values in the Area
Average Home Value in this Area
Tax History
| Year | Tax Paid | Tax Assessment Tax Assessment Total Assessment is a certain percentage of the fair market value that is determined by local assessors to be the total taxable value of land and additions on the property. | Land | Improvement |
|---|---|---|---|---|
| 2024 | $5,534 | $64,220 | $64,220 | -- |
| 2023 | $5,534 | $59,233 | $59,233 | -- |
| 2022 | $5,315 | $56,934 | $56,934 | $0 |
| 2021 | $5,091 | $55,708 | $55,708 | $0 |
| 2020 | $4,911 | $54,771 | $54,771 | $0 |
| 2019 | $4,786 | $54,250 | $54,250 | $0 |
| 2018 | $1,117 | $12,868 | $12,868 | $0 |
| 2017 | $1,109 | $12,462 | $12,462 | $0 |
| 2016 | $1,059 | $11,816 | $11,816 | $0 |
| 2015 | $1,047 | $11,044 | $11,044 | $0 |
| 2014 | $1,058 | $10,894 | $10,894 | $0 |
| 2012 | $973 | $10,989 | $10,989 | $0 |
Property History
| Date | Event | Price | Change | Sq Ft Price |
|---|---|---|---|---|
| 06/04/2024 06/04/24 | Pending | -- | -- | -- |
| 12/19/2022 12/19/22 | For Sale | $1,299,900 | +622.2% | $315 / Sq Ft |
| 08/15/2018 08/15/18 | Sold | $180,000 | -15.6% | -- |
| 05/18/2018 05/18/18 | Pending | -- | -- | -- |
| 06/26/2017 06/26/17 | Price Changed | $213,252 | -7.3% | -- |
| 10/01/2013 10/01/13 | For Sale | $230,000 | -- | -- |
Purchase History
| Date | Type | Sale Price | Title Company |
|---|---|---|---|
| Warranty Deed | $540,500 | -- | |
| Deed | $3,334,280 | Chicago Title | |
| Warranty Deed | $1,650,000 | First American Title Ins Co | |
| Warranty Deed | $444,500 | Ct |
Mortgage History
| Date | Status | Loan Amount | Loan Type |
|---|---|---|---|
| Closed | $545,740 | Credit Line Revolving | |
| Previous Owner | $25,000,710 | Commercial | |
| Previous Owner | $300,000 | Unknown | |
| Previous Owner | $1,237,500 | Construction |
Similar Homes in the area
Source: Midwest Real Estate Data (MRED)
MLS Number: 11689811
APN: 11-28-309-002
- 1933 Lake Charles Dr
- 1875 Lake Charles Dr
- 1860 Lake Charles Dr
- 1855 Lake Charles Dr
- 237 Colonial Dr
- 1620 Nicklaus Ct
- 1969 Royal Birkdale Dr
- 311 Greentree Pkwy
- 1952 Crenshaw Cir Unit 193
- 501 Hemlock Ln
- 1721 N Wood's Way
- 1654 Pebble Beach Way
- 323 W Golf Rd
- 403 Shadow Creek Dr
- 2186 Shadow Creek Ct
- 851 Garfield Ave Unit C
- 818 W Golf Rd
- 777 Garfield Ave Unit A
- 747 Garfield Ave Unit C
- 2346 Sarazen Dr



