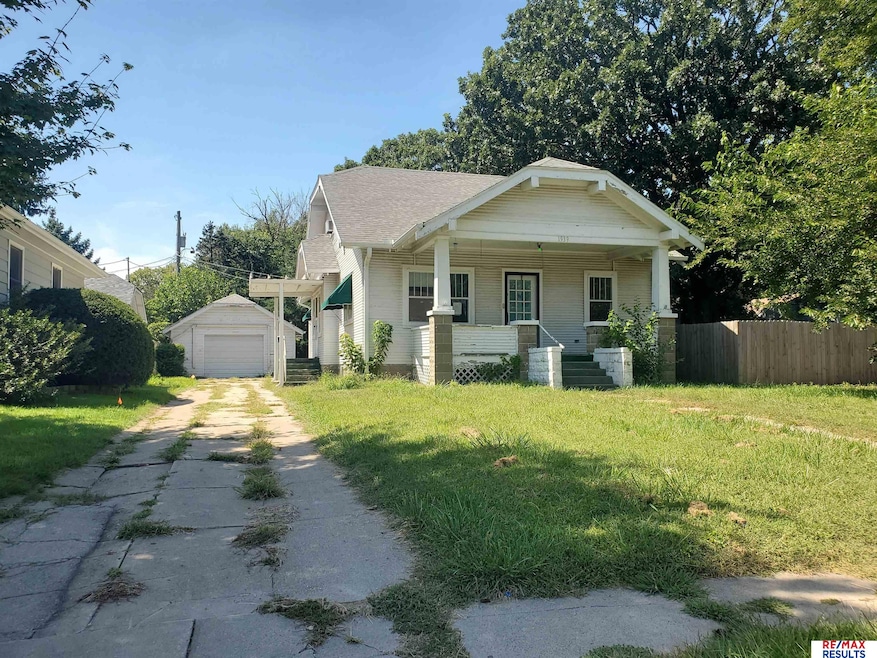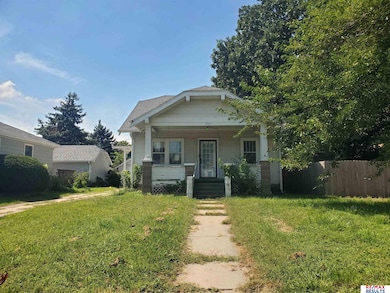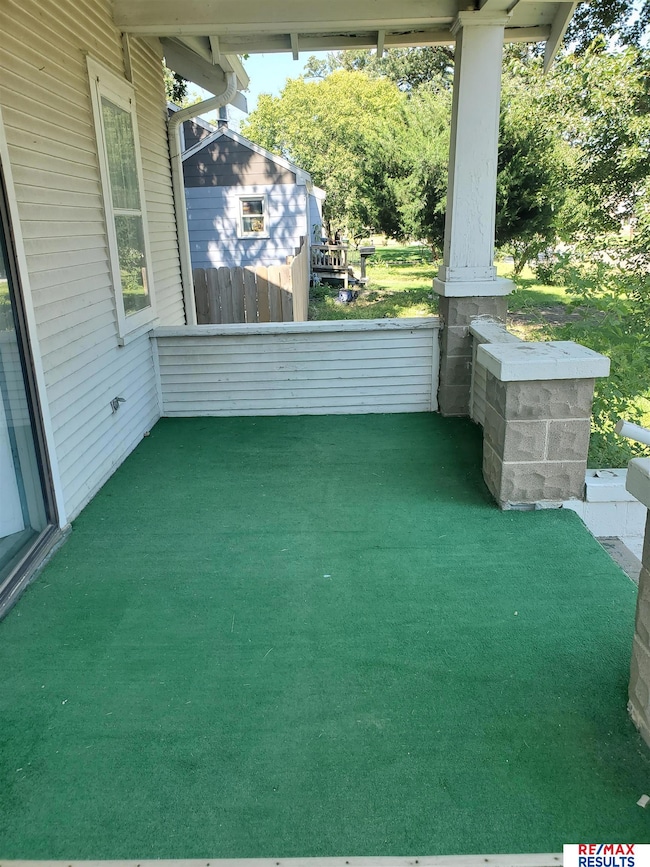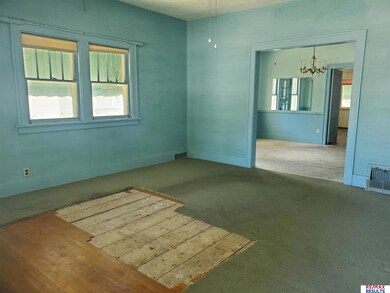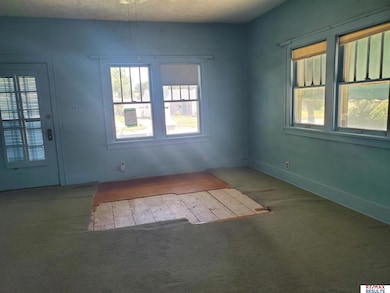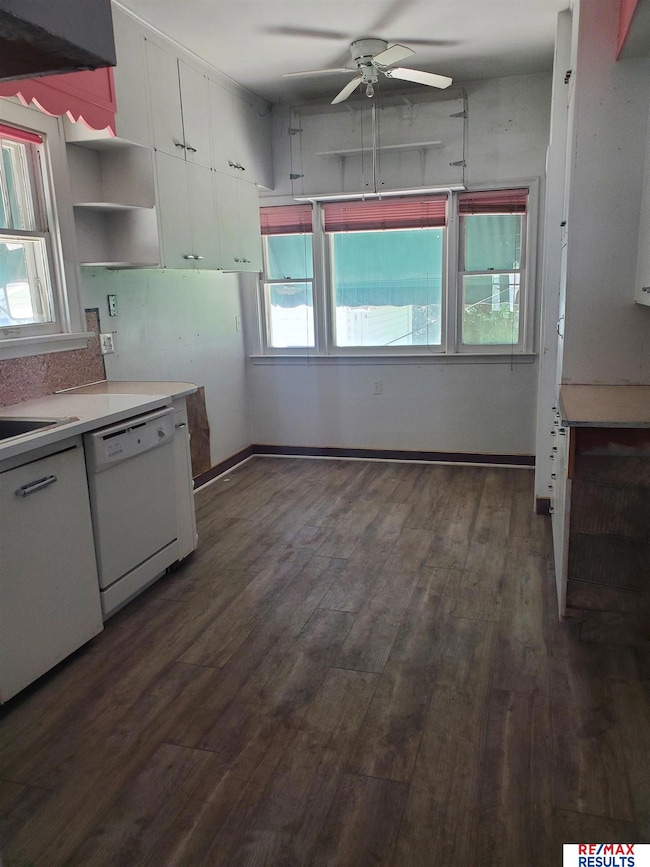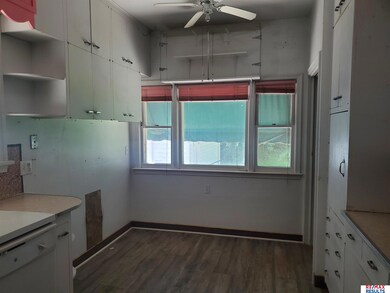1939 N Broad St Fremont, NE 68025
Estimated payment $880/month
Highlights
- Wood Flooring
- No HOA
- Porch
- Main Floor Primary Bedroom
- 2 Car Detached Garage
- Shed
About This Home
****Accepted offer, awaiting signatures to pend.**** This charming home is loaded with character and will make the perfect starter home or investment property! It needs a little love but has unlimited potential! You will appreciate the spacious 9ft ceilings throughout the main floor. Eat-in kitchen with tons and tons of cabinetry and pantry. Cozy living room, Formal dining room. Primary bedroom with Jack and Jill bath. The 2nd level flex room has 2 closets and is ideal for a bedroom, office, or storage. The unfinished lower level has a non-conforming bedroom, 3/4 bath, and storage galore! Relax after a long day on your cozy front porch. Spacious 2-car detached garage with workbenches, electrical, and large storage area. Storage shed. Private backyard, backs to trees! Great location near everywhere you need to go. Welcome home!
Home Details
Home Type
- Single Family
Est. Annual Taxes
- $1,716
Year Built
- Built in 1927
Lot Details
- 7,077 Sq Ft Lot
- Lot Dimensions are 51 x 140
- Partially Fenced Property
Parking
- 2 Car Detached Garage
Home Design
- Block Foundation
- Composition Roof
Interior Spaces
- 1,173 Sq Ft Home
- 1.5-Story Property
- Ceiling height of 9 feet or more
- Unfinished Basement
Flooring
- Wood
- Wall to Wall Carpet
- Concrete
- Vinyl
Bedrooms and Bathrooms
- 2 Bedrooms
- Primary Bedroom on Main
- Primary Bathroom is a Full Bathroom
Outdoor Features
- Shed
- Porch
Schools
- Linden Elementary School
- Fremont Middle School
- Fremont High School
Utilities
- Forced Air Heating and Cooling System
- Heating System Uses Natural Gas
Community Details
- No Home Owners Association
- Hawthorne Heights Subdivision
Listing and Financial Details
- Assessor Parcel Number 270031185
Map
Home Values in the Area
Average Home Value in this Area
Tax History
| Year | Tax Paid | Tax Assessment Tax Assessment Total Assessment is a certain percentage of the fair market value that is determined by local assessors to be the total taxable value of land and additions on the property. | Land | Improvement |
|---|---|---|---|---|
| 2024 | $1,716 | $143,566 | $26,366 | $117,200 |
| 2023 | $2,258 | $133,699 | $23,554 | $110,145 |
| 2022 | $1,997 | $111,670 | $23,554 | $88,116 |
| 2021 | $1,443 | $89,203 | $13,570 | $75,633 |
| 2020 | $1,443 | $89,203 | $13,570 | $75,633 |
| 2019 | $1,443 | $86,605 | $13,175 | $73,430 |
| 2018 | $0 | $86,605 | $13,175 | $73,430 |
| 2017 | $0 | $76,190 | $14,075 | $62,115 |
| 2016 | $1,471 | $74,780 | $14,075 | $60,705 |
| 2015 | $1,470 | $74,780 | $14,075 | $60,705 |
| 2012 | $1,411 | $71,480 | $13,175 | $58,305 |
Property History
| Date | Event | Price | List to Sale | Price per Sq Ft |
|---|---|---|---|---|
| 11/12/2025 11/12/25 | Pending | -- | -- | -- |
| 11/01/2025 11/01/25 | Price Changed | $139,900 | -6.7% | $119 / Sq Ft |
| 10/03/2025 10/03/25 | Price Changed | $149,900 | -6.3% | $128 / Sq Ft |
| 08/28/2025 08/28/25 | For Sale | $159,900 | -- | $136 / Sq Ft |
Source: Great Plains Regional MLS
MLS Number: 22524598
APN: 270031185
