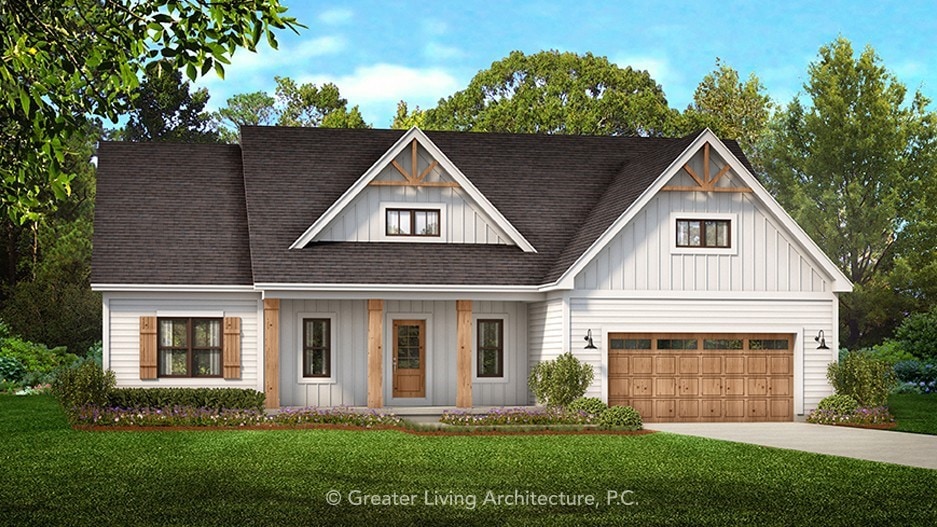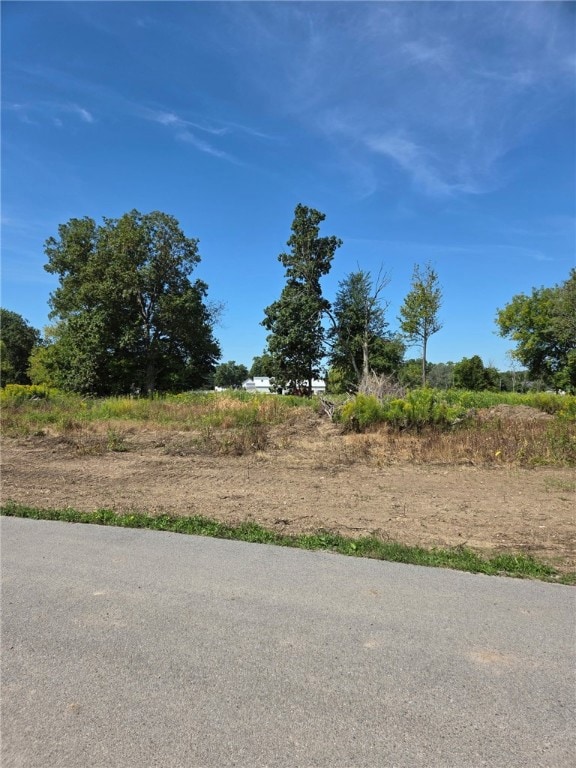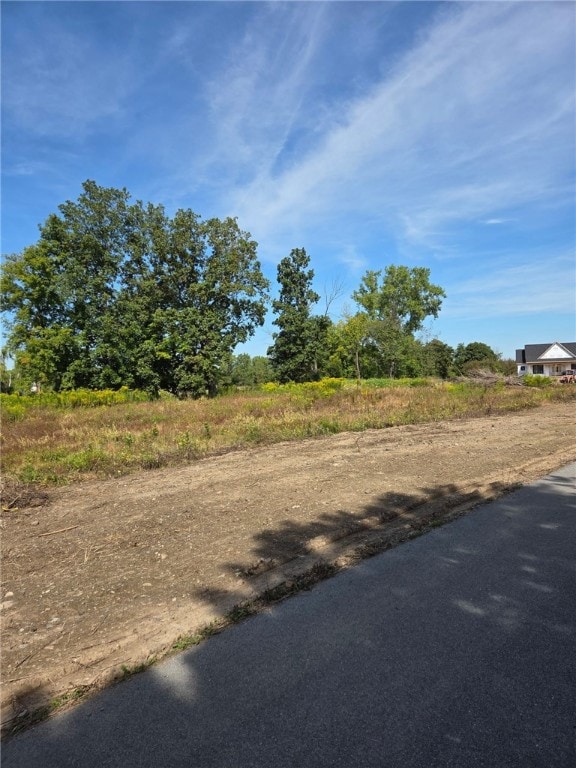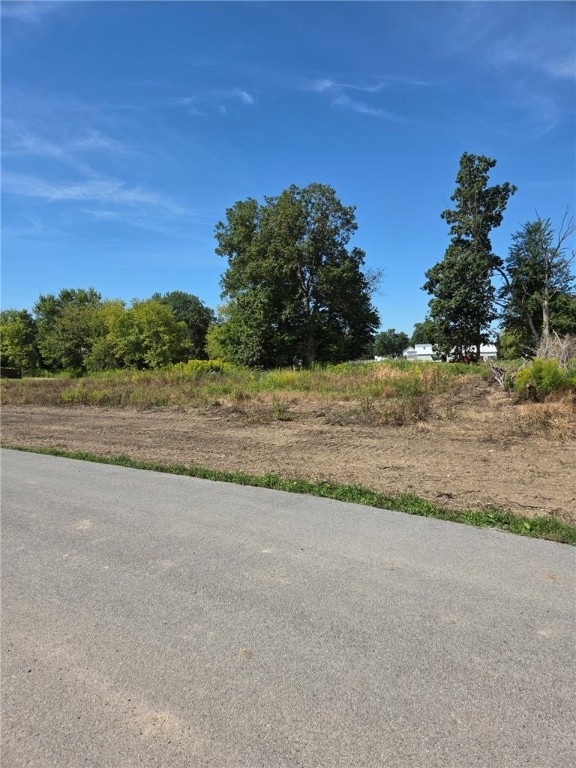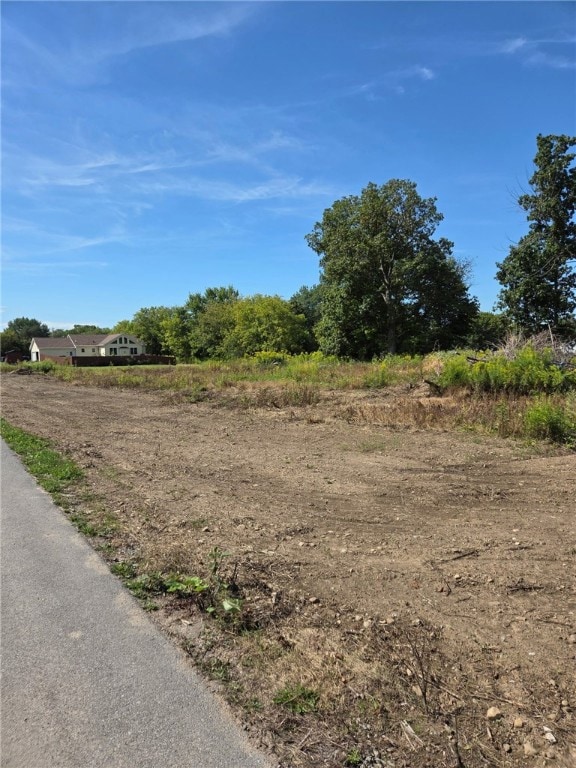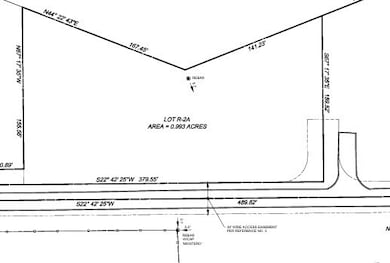1939 New York 65 Bloomfield, NY 14469
Estimated payment $4,013/month
Highlights
- New Construction
- Primary Bedroom Suite
- 1 Fireplace
- Manor Intermediate School Rated A
- Cathedral Ceiling
- Great Room
About This Home
Crafted by Holding Homes and designed by Greater Living Architecture, this to-be-built residence presents a rare opportunity to design and personalize your dream home today. Nestled on a private drive shared with just three other homes, the property offers 3 bedrooms, 2.5 baths, and a spacious, open layout tailored for modern living. Enjoy the vaulted great room with its cozy gas fireplace, the ease of first-floor laundry, and the flexibility of a 13-course basement with egress for future expansion. Generous allowances for kitchen cabinetry, vanities, laundry storage, countertops, and flooring (luxury vinyl plank, carpet, and custom-tiled shower) allow you to create a home that reflects your style. Step outside to a covered back porch—perfect for relaxing and entertaining. Durable finishes, thoughtful design, and quality craftsmanship come together to deliver a home that’s both functional and beautiful. Located in the sought-after Honeoye Falls–Lima School District, this property offers the perfect blend of privacy, convenience, and new-construction opportunity. Taxes and assessments to be determined.
Listing Agent
Listing by Elysian Homes by Mark Siwiec and Associates License #10491212604 Listed on: 09/04/2025
Home Details
Home Type
- Single Family
Lot Details
- 1 Acre Lot
- Lot Dimensions are 259x155
- Property fronts a private road
- Irregular Lot
Parking
- 2 Car Attached Garage
- Garage Door Opener
- Driveway
Home Design
- New Construction
- Block Foundation
- Vinyl Siding
Interior Spaces
- 1,955 Sq Ft Home
- 1-Story Property
- Cathedral Ceiling
- 1 Fireplace
- Sliding Doors
- Great Room
- Combination Dining and Living Room
Kitchen
- Open to Family Room
- Eat-In Kitchen
- Kitchen Island
- Granite Countertops
Flooring
- Carpet
- Tile
Bedrooms and Bathrooms
- 3 Main Level Bedrooms
- Primary Bedroom Suite
Laundry
- Laundry Room
- Laundry on main level
Basement
- Basement Fills Entire Space Under The House
- Sump Pump
Eco-Friendly Details
- Energy-Efficient Windows
- Energy-Efficient HVAC
Outdoor Features
- Porch
Utilities
- Forced Air Heating and Cooling System
- Heating System Uses Gas
- PEX Plumbing
- Gas Water Heater
- Septic Tank
- Cable TV Available
Listing and Financial Details
- Tax Lot 2
- Assessor Parcel Number 325000-050-002-0002-002-110
Map
Home Values in the Area
Average Home Value in this Area
Property History
| Date | Event | Price | List to Sale | Price per Sq Ft | Prior Sale |
|---|---|---|---|---|---|
| 09/04/2025 09/04/25 | For Sale | $639,900 | +481.7% | $327 / Sq Ft | |
| 11/15/2024 11/15/24 | Sold | $110,000 | -15.3% | -- | View Prior Sale |
| 10/11/2024 10/11/24 | Pending | -- | -- | -- | |
| 09/17/2024 09/17/24 | For Sale | $129,900 | -- | -- |
Source: Upstate New York Real Estate Information Services (UNYREIS)
MLS Number: R1633902
- 1892 Quaker Meeting House Rd
- 178 Ontario St
- 12 Creekside Dr
- 14 York St
- 18 Monroe St
- 438 Quaker Meeting House Rd
- 81 Chase Meadow Trail Lot 33
- 69 Chase Meadow Trail Lot 38
- 75
- 71
- 97 Chase Meadow Trail Lot 25
- 1621 Bragg St
- 61 Chase Meadow Trail Lot 42
- 84 Chase Meadow Trail
- 73
- 106 Chase Meadow Trail Lot 86
- 76 Chase Meadow Trail Lot 97
- 59 Chase Meadow Trail Lot 43
- 38 Chase Meadow Trail
- 63 Maplewood Ave
- 1200 Pine Trail
- 42 Bull Saw Mill Rd
- 930 W Bloomfield Rd
- 4 Fall Creek Trail
- 7554 Victor Mendon Rd Unit 44
- 41 High Manor Dr
- 11 Erie Ridge Dr Unit 503
- 11 Erie Ridge Dr Unit 507
- 11 Erie Ridge Dr Unit 603
- 10 Erie Ridge Dr
- 594 Championship Dr
- 7420 Shallow Creek Trail
- 161 Railroad Mills Rd
- 160 School St
- 77 Cascade Rd
- 14 Trailhead Rd
- 36 Brendan Cir
- 26 W Main St Unit 2
- 597 Collins St
- 675 Championship Dr
