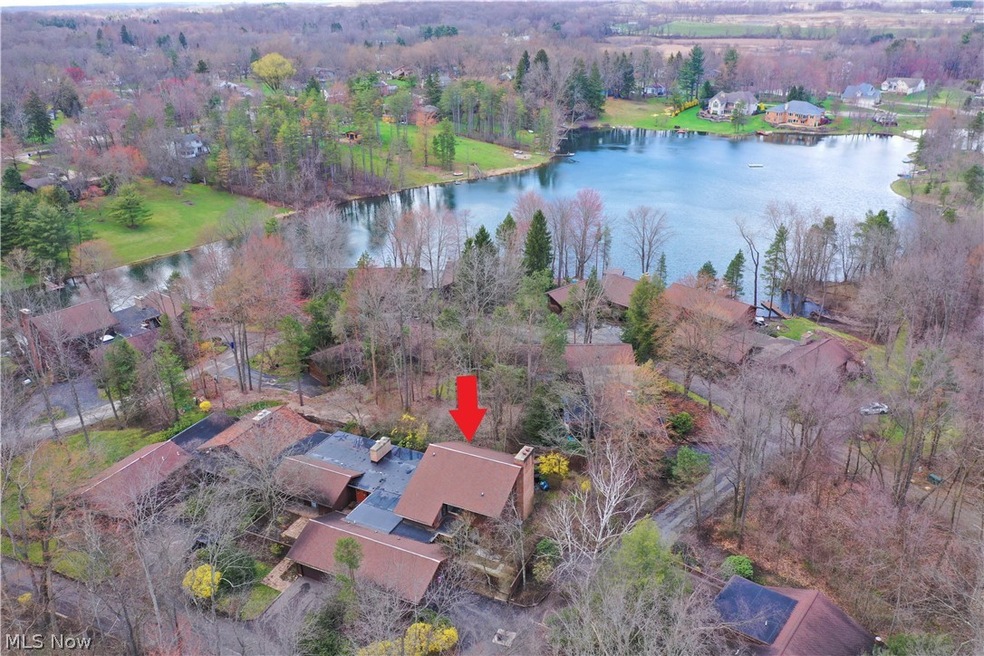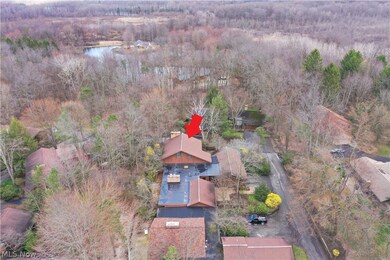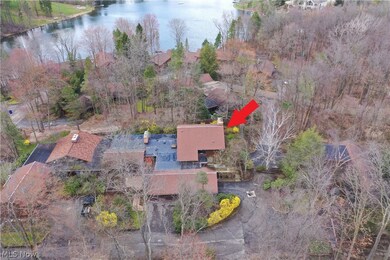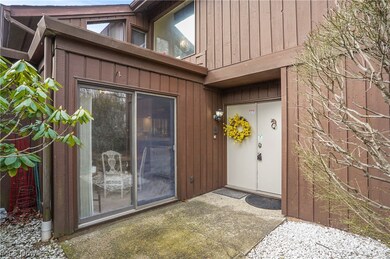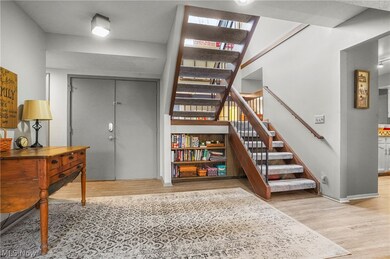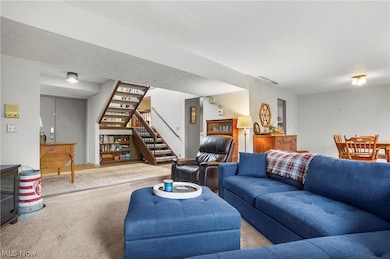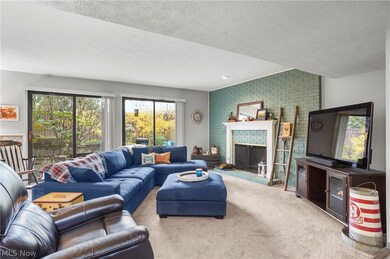
Highlights
- Views of Trees
- Fireplace in Primary Bedroom
- 2 Car Attached Garage
- Colonial Architecture
- Wooded Lot
- Patio
About This Home
As of June 2024Welcome to this fantastic 3-bedroom, 2.5-bathroom condo nestled in the heart of The Pines, offering a blend of comfort and natural beauty in Kent! Upon entering, you are greeted by a spacious living area flooded with an abundance of natural light. The floor plan seamlessly connects the living room to the dining area and kitchen, creating an inviting space for relaxation and entertainment. Adjacent to the kitchen, sliding glass doors lead out to a charming patio, perfect for enjoying morning coffee. The nicely sized living room is complete with a wood burning fireplace and two large sliding glass doors to an oversized patio, perfect for entertaining. The master bedroom has impressive vaulted ceilings, access to a deck over looking the patio, and wood burning fireplace and is complete with an ensuite bathroom. The two additional bedrooms are generously sized with one having access to a private balcony to enjoy peaceful escape. This condo offers the perfect blend of convenience and suburban tranquility, making it an ideal place to call home. Call today for your showing!!
Last Agent to Sell the Property
Keller Williams Chervenic Rlty Brokerage Email: jaikens@kw.com 330-388-2637 License #2012000353 Listed on: 03/21/2024

Property Details
Home Type
- Condominium
Est. Annual Taxes
- $3,318
Year Built
- Built in 1977
Lot Details
- Partially Fenced Property
- Privacy Fence
- Wood Fence
- Wooded Lot
HOA Fees
- $442 Monthly HOA Fees
Parking
- 2 Car Attached Garage
- Garage Door Opener
Home Design
- Colonial Architecture
- Slab Foundation
- Fiberglass Roof
- Asphalt Roof
- Cedar Siding
- Cedar
Interior Spaces
- 2,272 Sq Ft Home
- 2-Story Property
- Wood Burning Fireplace
- Living Room with Fireplace
- 2 Fireplaces
- Views of Trees
Kitchen
- Built-In Oven
- Cooktop
- Microwave
- Dishwasher
Bedrooms and Bathrooms
- 3 Bedrooms
- Fireplace in Primary Bedroom
Laundry
- Laundry in unit
- Dryer
- Washer
Outdoor Features
- Patio
Utilities
- Forced Air Heating and Cooling System
- Heating System Uses Gas
Community Details
- Association fees include management, insurance, ground maintenance, maintenance structure, reserve fund, snow removal, trash
- The Pines Association
- Pines Subdivision
Listing and Financial Details
- Assessor Parcel Number 12-075-00-00-053-000
Ownership History
Purchase Details
Home Financials for this Owner
Home Financials are based on the most recent Mortgage that was taken out on this home.Purchase Details
Home Financials for this Owner
Home Financials are based on the most recent Mortgage that was taken out on this home.Purchase Details
Purchase Details
Similar Homes in Kent, OH
Home Values in the Area
Average Home Value in this Area
Purchase History
| Date | Type | Sale Price | Title Company |
|---|---|---|---|
| Warranty Deed | $281,000 | None Listed On Document | |
| Fiduciary Deed | $188,000 | None Available | |
| Survivorship Deed | $167,500 | Village Title Agency Ltd | |
| Deed | -- | -- |
Mortgage History
| Date | Status | Loan Amount | Loan Type |
|---|---|---|---|
| Open | $112,400 | New Conventional | |
| Previous Owner | $169,200 | New Conventional | |
| Previous Owner | $169,200 | New Conventional | |
| Previous Owner | $50,000 | Credit Line Revolving | |
| Previous Owner | $193,000 | Unknown |
Property History
| Date | Event | Price | Change | Sq Ft Price |
|---|---|---|---|---|
| 06/14/2024 06/14/24 | Sold | $281,000 | -3.1% | $124 / Sq Ft |
| 04/24/2024 04/24/24 | Pending | -- | -- | -- |
| 03/21/2024 03/21/24 | For Sale | $289,900 | +54.2% | $128 / Sq Ft |
| 04/09/2021 04/09/21 | Sold | $188,000 | -3.3% | $83 / Sq Ft |
| 03/14/2021 03/14/21 | Pending | -- | -- | -- |
| 03/06/2021 03/06/21 | For Sale | $194,480 | 0.0% | $86 / Sq Ft |
| 02/24/2021 02/24/21 | Pending | -- | -- | -- |
| 02/18/2021 02/18/21 | For Sale | $194,480 | -- | $86 / Sq Ft |
Tax History Compared to Growth
Tax History
| Year | Tax Paid | Tax Assessment Tax Assessment Total Assessment is a certain percentage of the fair market value that is determined by local assessors to be the total taxable value of land and additions on the property. | Land | Improvement |
|---|---|---|---|---|
| 2024 | $4,310 | $92,230 | $12,250 | $79,980 |
| 2023 | $3,319 | $56,740 | $12,250 | $44,490 |
| 2022 | $3,309 | $56,740 | $12,250 | $44,490 |
| 2021 | $3,375 | $56,740 | $12,250 | $44,490 |
| 2020 | $3,768 | $56,740 | $12,250 | $44,490 |
| 2019 | $3,726 | $56,740 | $12,250 | $44,490 |
| 2018 | $3,883 | $54,080 | $12,250 | $41,830 |
| 2017 | $3,698 | $54,080 | $12,250 | $41,830 |
| 2016 | $2,992 | $54,080 | $12,250 | $41,830 |
| 2015 | $3,038 | $54,080 | $12,250 | $41,830 |
| 2014 | $3,046 | $54,080 | $12,250 | $41,830 |
| 2013 | $3,023 | $54,080 | $12,250 | $41,830 |
Agents Affiliated with this Home
-

Seller's Agent in 2024
Justin Aikens
Keller Williams Chervenic Rlty
(330) 388-2637
452 Total Sales
-

Buyer's Agent in 2024
Christina Carpadis
RE/MAX
(216) 215-4232
155 Total Sales
-

Seller's Agent in 2021
Teresa Fiorentino
Keller Williams Chervenic Rlty
(330) 760-0697
128 Total Sales
Map
Source: MLS Now
MLS Number: 5023800
APN: 12-075-00-00-053-000
- 7434 Birkner Dr
- 8291 State Route 14
- 2646 Dawley Rd
- 2660 Dawley Rd
- 1647 Duncan Way
- 1637 Duncan Way
- 1633 Duncan Way
- 8488 Raya Ln
- 1668 Leslie Dr
- 6600 Jones St
- 2121 Laurel Ln
- 1945 Brady Lake Rd Unit E
- 2242 Coffeen St
- 8641 Deer Meadow Blvd
- 1607 Leslie Dr
- 660 Rustic Knoll Dr
- V/L State Route 14
- 8810 Stoneman Rd
- 0 Brady Lake Rd Unit 5043902
- 1653 Maple View Ct
